2025 AIASF Home Tours: San Francisco Living
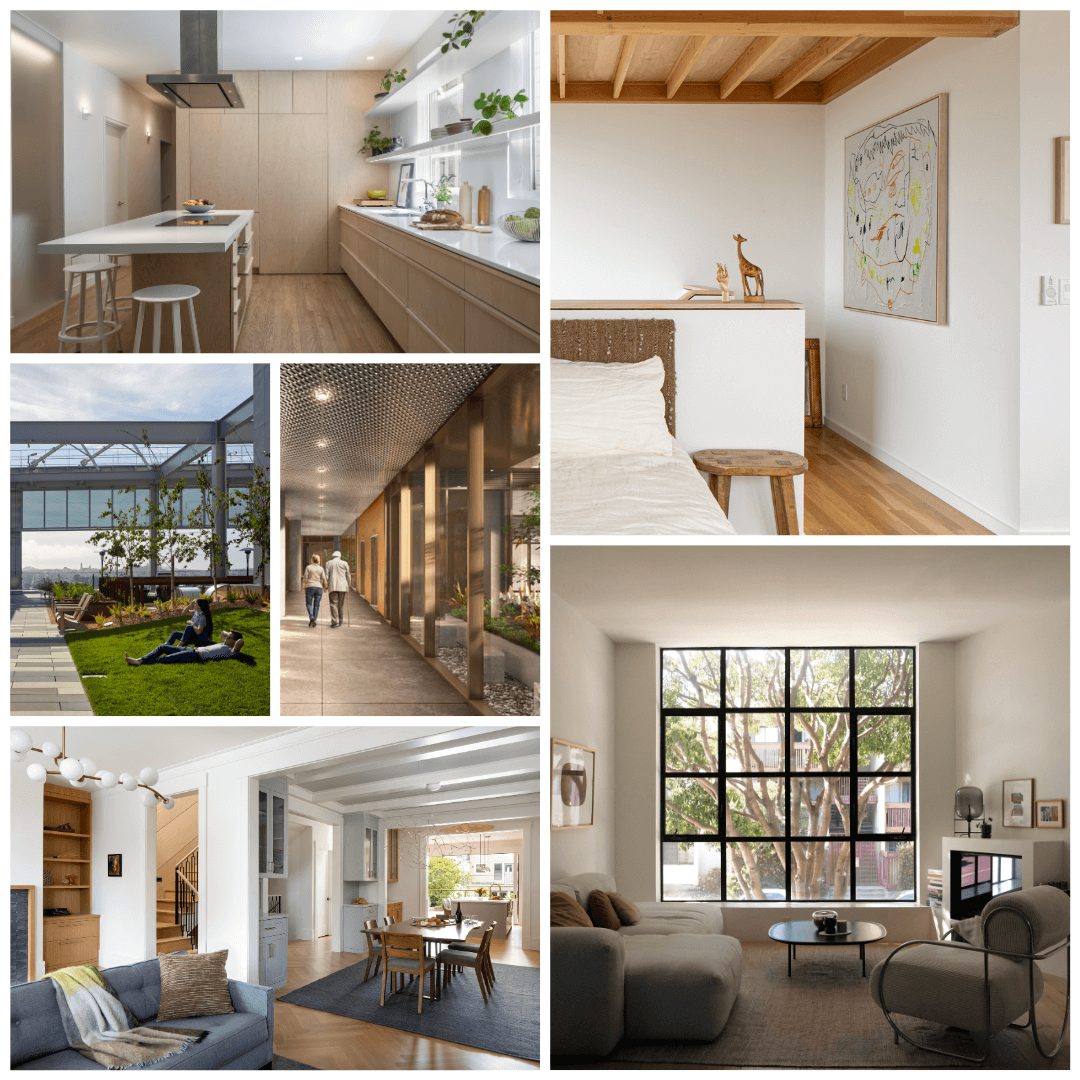
Discover San Francisco’s most inspiring residences with the 2025 AIASF Home Tours: San Francisco Living, a premier fall event showcasing architect-designed homes across the city. This self-guided, curated open house highlights the breadth of Bay Area architecture, from all-electric new builds and inventive small-scale projects to adaptive reuse transformations, affordable housing, and carefully reimagined historic properties.
This year’s tour celebrates design that is both exceptional and attainable. Featured projects range from a family-built ADU powered almost entirely by solar, to a 29-story office tower converted into housing, to an eight-unit affordable rowhouse development shaped by community activism. Alongside these are townhouses and Edwardians redesigned for modern living, colorful updates to mid-century homes, and a Mission warehouse transformed into a dynamic communal residence.
Together these projects reflect what it means to live in San Francisco today: resourceful, sustainable, and community-minded spaces that expand our understanding of how design can serve daily life.
A comprehensive Home Tours city guide and transit recommendations will be shared with ticket holders on Thursday, September 18.
Sponsorship Opportunties
The AIASF Home Tour taps into this growing market, bringing together some 7,000 design enthusiasts to explore and celebrate beautifully designed homes.
$1,000-$10,000+
Grandmother's House - Felix Associates
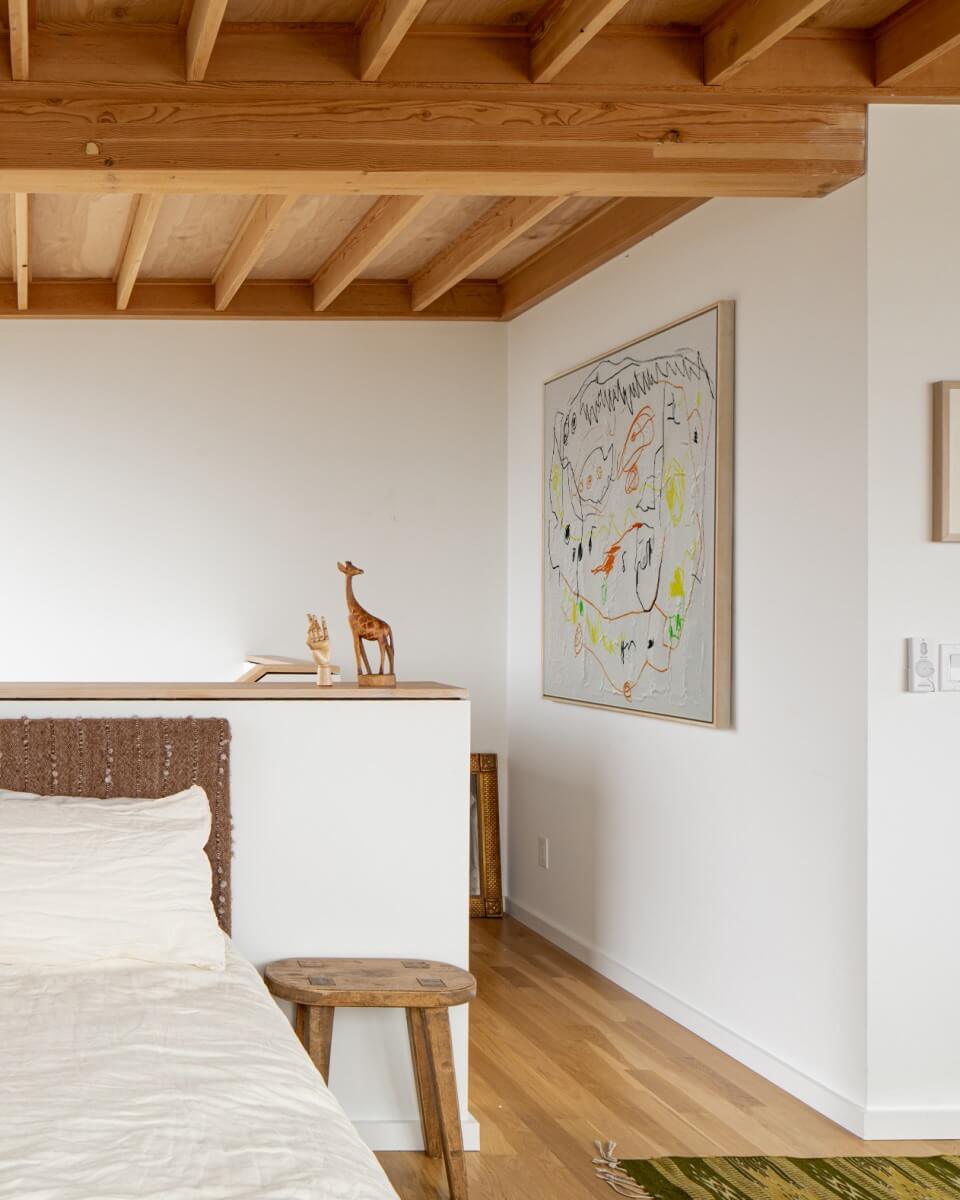
Perched in the hills of Golden Gate Heights, Grandmother’s House was designed and built by an intergenerational family of Chinese-American architects. Conceived as a future-proofing and downsizing strategy, this 2.5-story attached ADU marks the first step in transforming a 1947 Doelger home into a Swiss Army knife for multigenerational living, aging in place, and passive retirement income.
The all-electric ADU is powered almost entirely by solar panels and includes two bedrooms, two bathrooms, and a flexible ground-floor space that functions as an office or third bedroom. With 800 SF of new construction and 200 SF adapted from the basement of the primary residence, the ADU is designed for both proximity and autonomy through acoustical isolation and flexible boundaries between the spaces. The resulting design allows for a range of uses and living arrangements, meeting the city’s need for creative housing amid rapid change and an aging population that strongly values independence.
Today, the ADU is far more than a simple dwelling—it has become an informal hub for community. The ADU’s primary resident uses the unique space and site for live musical events, art gatherings, and sketching groups, expanding her concept of home and allowing her to thrive in her later years. Enabled by the spirit of familial collaboration, Grandmother’s House offers a model for resilient urban living for generations to come.
Haight Street Affordable Housing - Y.A. Studio
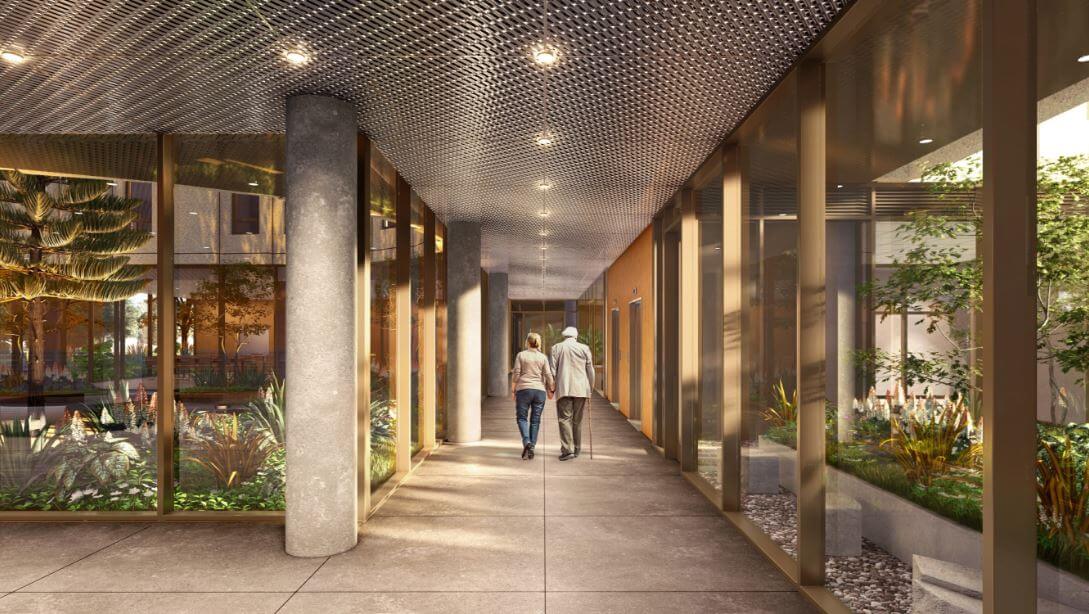
Y.A. Studio’s Haight Street Affordable Housing project, designed in partnership with OMA, will bring 160 new affordable homes to the heart of San Francisco’s vibrant Haight community. Scheduled for completion in Fall 2025, the eight-story, all-electric building is on track for LEED Gold certification. Residents will enjoy thoughtfully designed ground-floor common areas, a childcare center, and restaurant space, along with landscaped stormwater management systems. Clad in GFRC and EIFS, this family-friendly development blends sustainability, community amenities, and architectural innovation.
Hayes Valley all Electric House - Manon Paquet
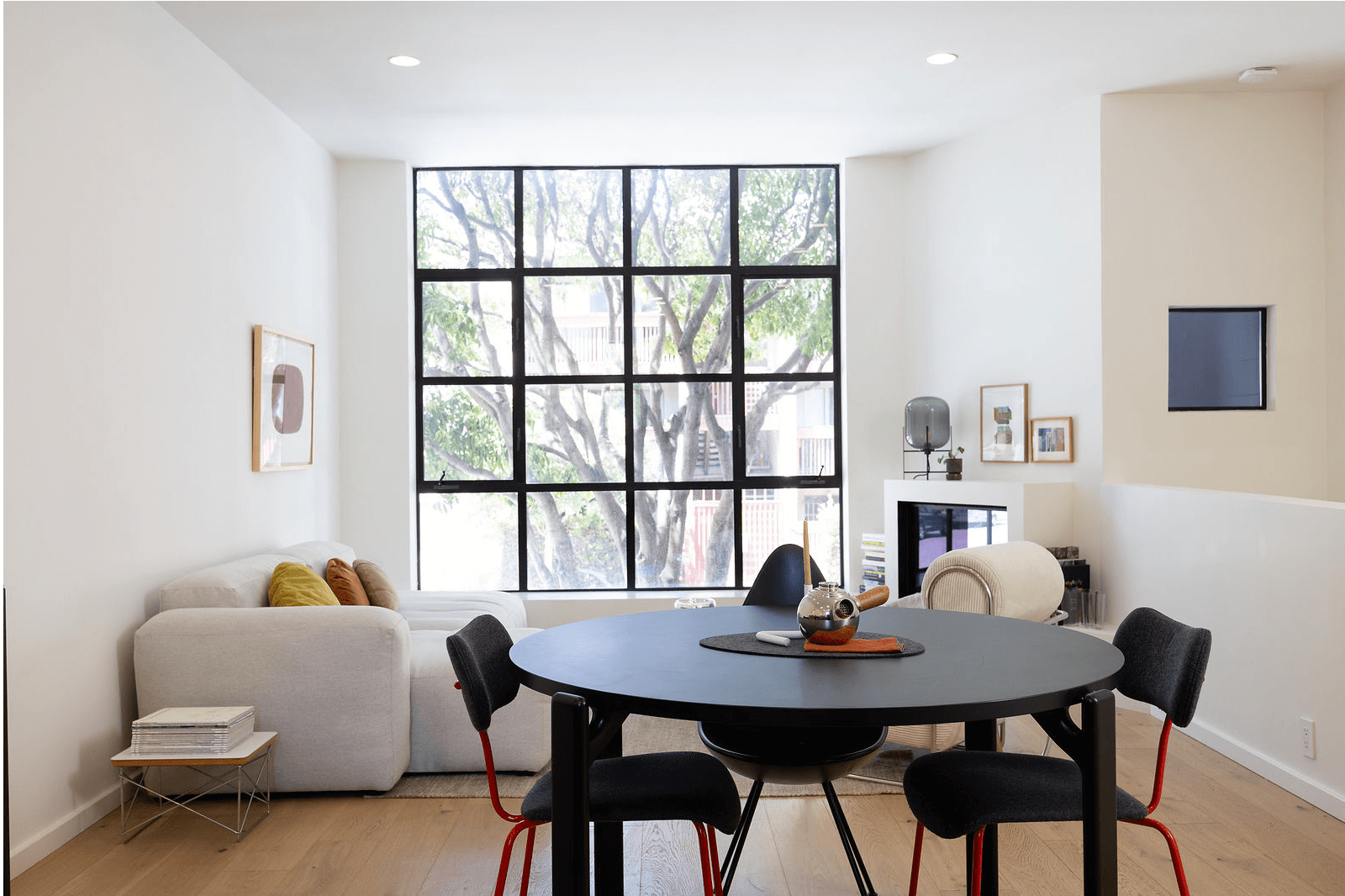
This interior remodel of a 1992 Dan Solomon townhouse in Hayes Valley updates the home to meet the needs of a modern family. The 1,500-square-foot renovation leaves the exterior intact while converting the house into an all-electric, energy-efficient residence. Upgrades include new glazing, an insulated ground floor slab and exterior walls, radiant floor heating, a heat-pump water heater, and induction appliances.
Across three stories, the layout was reconfigured to add a powder room, office, and custom TV nook/guest space, along with abundant storage. Durable, high-end finishes create a cohesive feel, while the plan maximizes existing openings to bring in natural light and airflow, making even the ground floor welcoming and functional.
Eureka Valley Home - Gast Architects
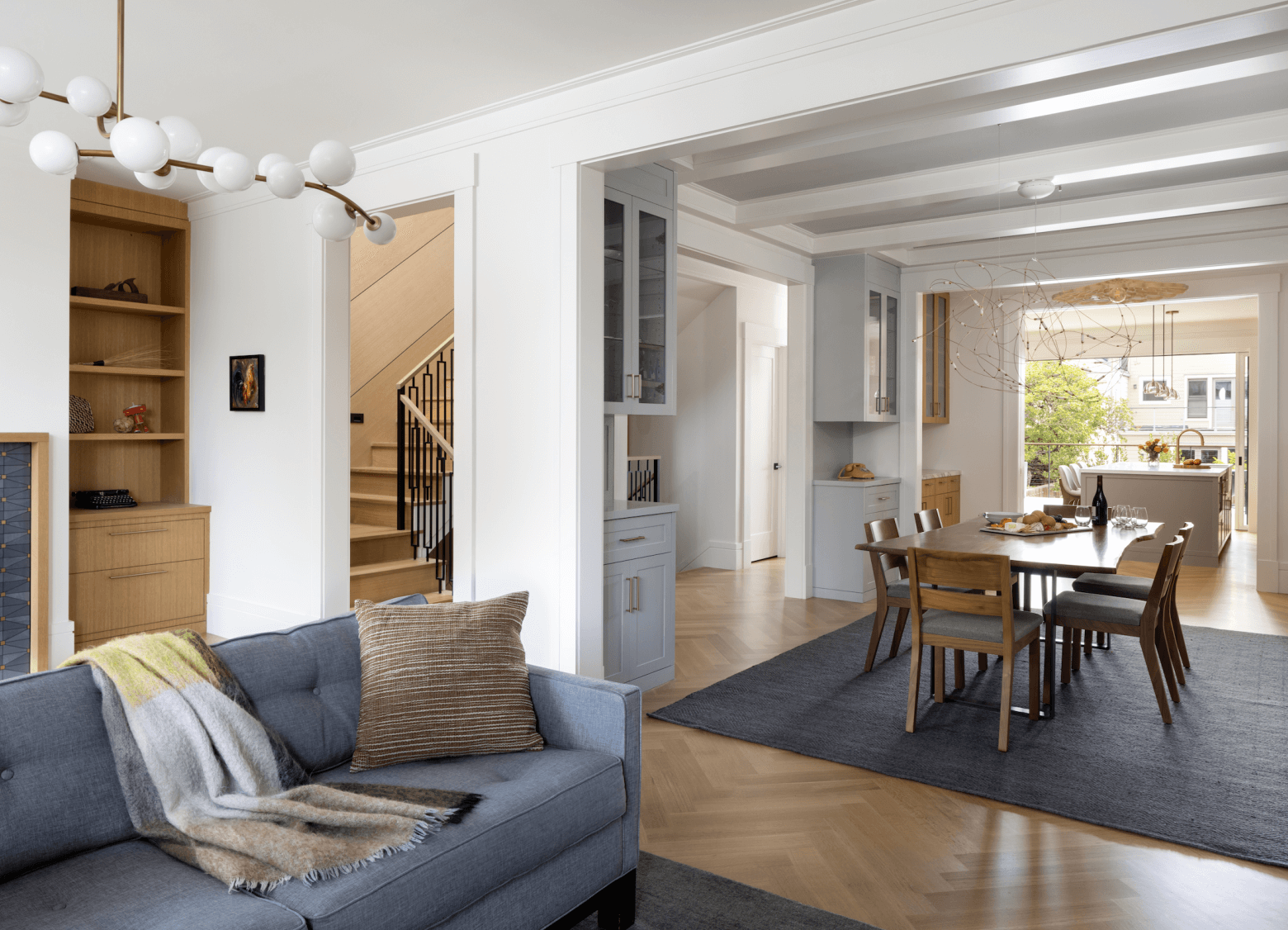 In 2020, this was the ugliest house on the block—a head-scratching mash-up with an even stranger history. When the original Victorian burned in 1939, a commercial storefront from Geary Boulevard was trucked uphill in 1948 and dropped onto a hastily built garage, ignoring setbacks and reason. The result: mismatched stucco and siding, awkward massing, and a lone partial floor above.
In 2020, this was the ugliest house on the block—a head-scratching mash-up with an even stranger history. When the original Victorian burned in 1939, a commercial storefront from Geary Boulevard was trucked uphill in 1948 and dropped onto a hastily built garage, ignoring setbacks and reason. The result: mismatched stucco and siding, awkward massing, and a lone partial floor above.
The transformation began from the inside out. Every inch was touched—framing restructured, 1,460 square feet added, the ground floor dug out for 9'-2" ceilings, and the top level expanded into a full bedroom floor. The squat bays and heavy cornice gave way to tall, rectilinear volumes and a recessed bay at the main bedroom, creating a bold, contemporary face. Inside, a striking open stair—lit by skylights by day and a custom three-story fixture by night—links all levels.
Light, openness, and connection define the new home. A glass-walled office spills into the garden, stairs rise to a roof deck off the kitchen, and living spaces, from coffered dining room to deep window seats, invite gathering. Warm wood, stained glass, pops of color, and art carry through every floor.
What was once a mismatched curiosity is now a unified, gracious home—full of light, personality, and purpose.
The Banks Street Residence - Blue Truck Studio
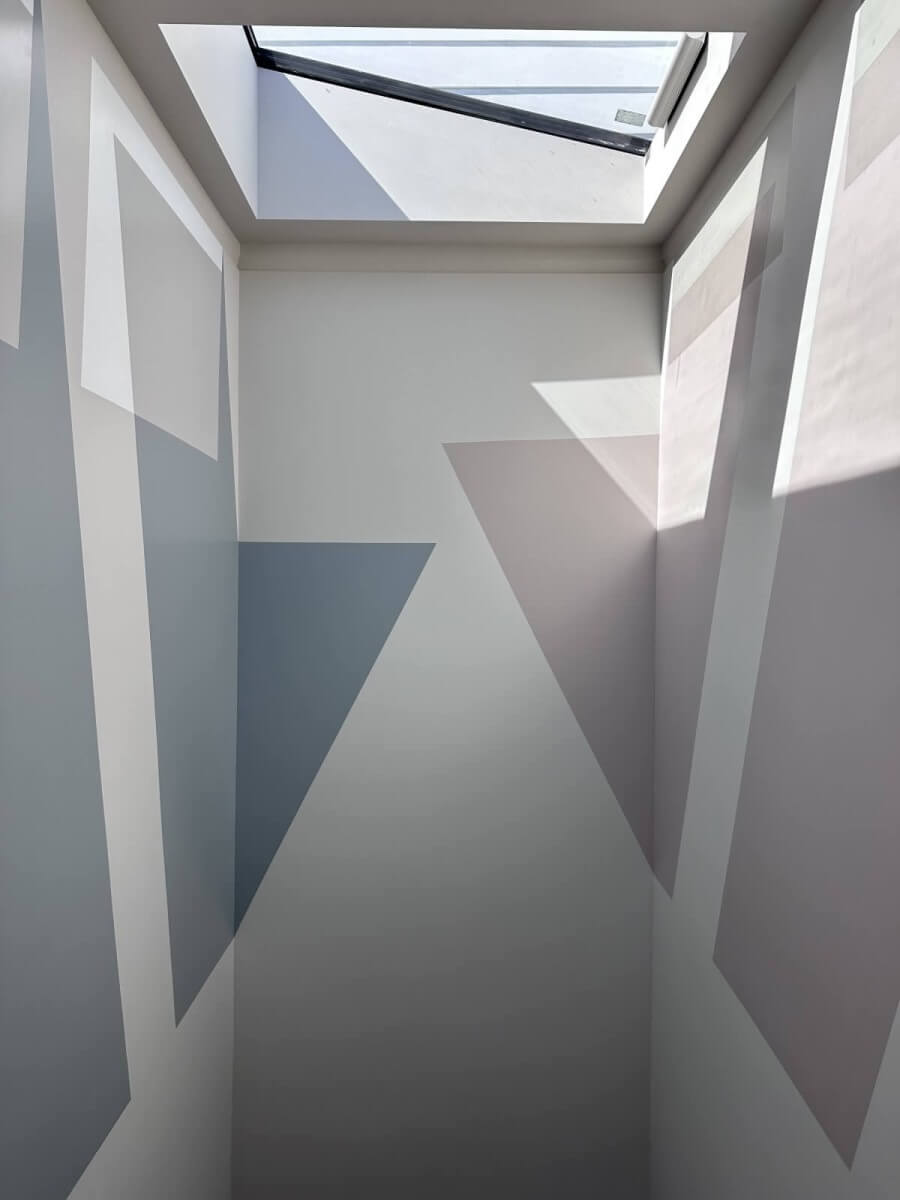
In renovating Banks Street Residence, the team of Blue Truck Studio, Studio Muir, and Stingray Builders infused the home inside and out with minimalist details and artful moments. Originally, the home, like its neighbors, sported parapet walls on either side of the roof, a feature that earned them the nickname of “Batman houses” for their resemblance to the comic book hero’s ears. Scaling those walls back and replacing the dated siding created a more balanced and modern facade.
Inside, every level of the three-story home was updated. On the ground floor, what was once an unused garage and dark hallway became an inviting entryway. Inspired by genkan (traditional Japanese entryways), it is slightly sunken and beautifully tiled. The reconfigured third floor features an indoor-outdoor studio with a large folding door that opens to a corner deck. Tying everything together is a central stairwell with a new skylight that brings natural light to every floor. On its walls, a geometric mural, inspired by moving patterns of light, represents each member of the family.
2 Chains House - Jeff & Leo Miller
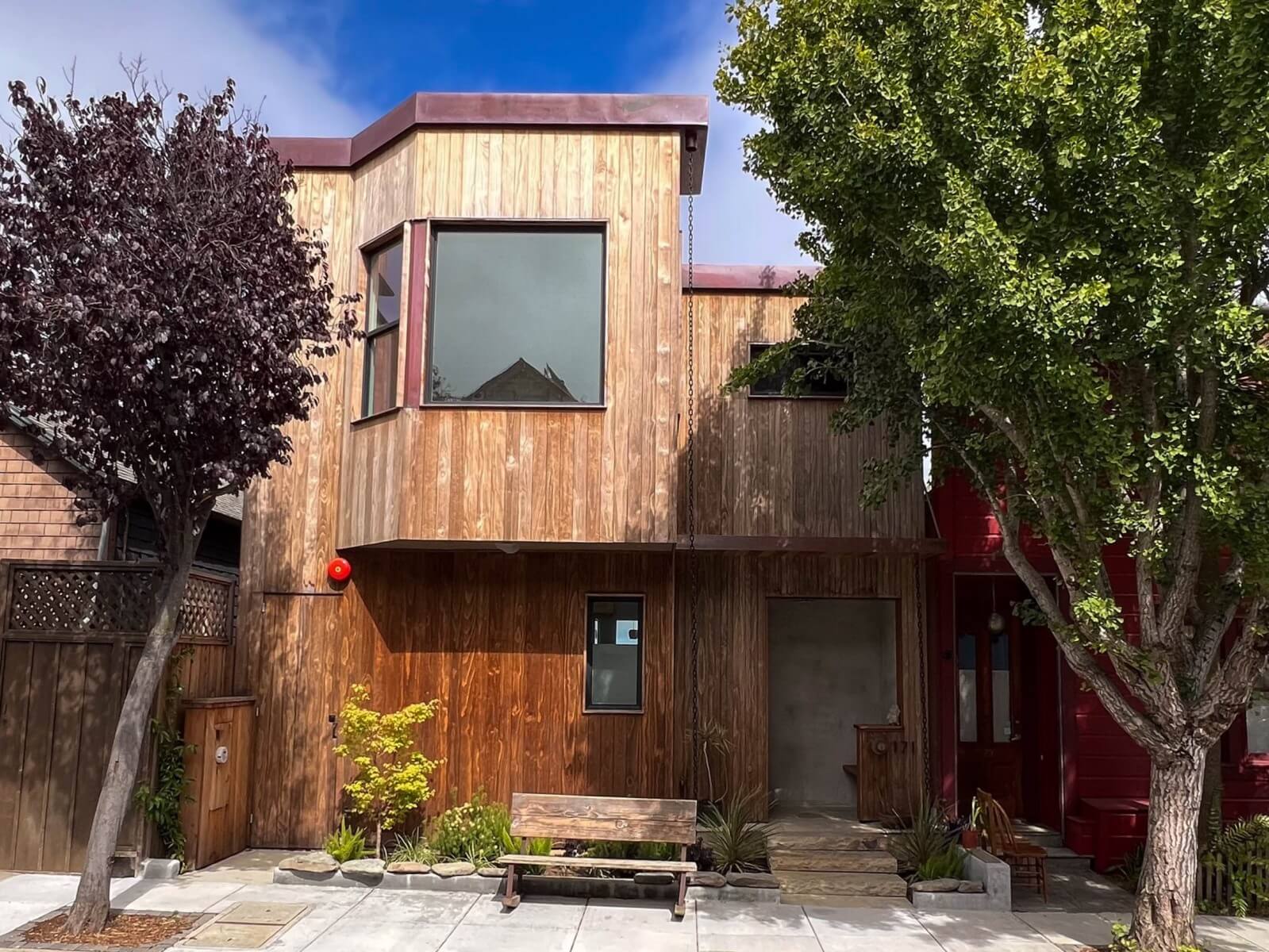
A new ground-up home designed and built by father and son Jeff and Leo Miller. The project defies professional and cost constraints, exemplifying a rare DIY spirit in modern home building. Drawing upon their professional experience as landscape architects, this is the first residence designed and built by the family. Salvaged lumber, ‘open-box’ appliances, second-hand fixtures, and humble, readily available materials were put to work replacing a standalone garage next door to the family’s primary house. The owner/designer/builder approach results in a home that is aggressively resourceful, personal, and quietly radical.
Van Ness Adaptive Reuse - SCB
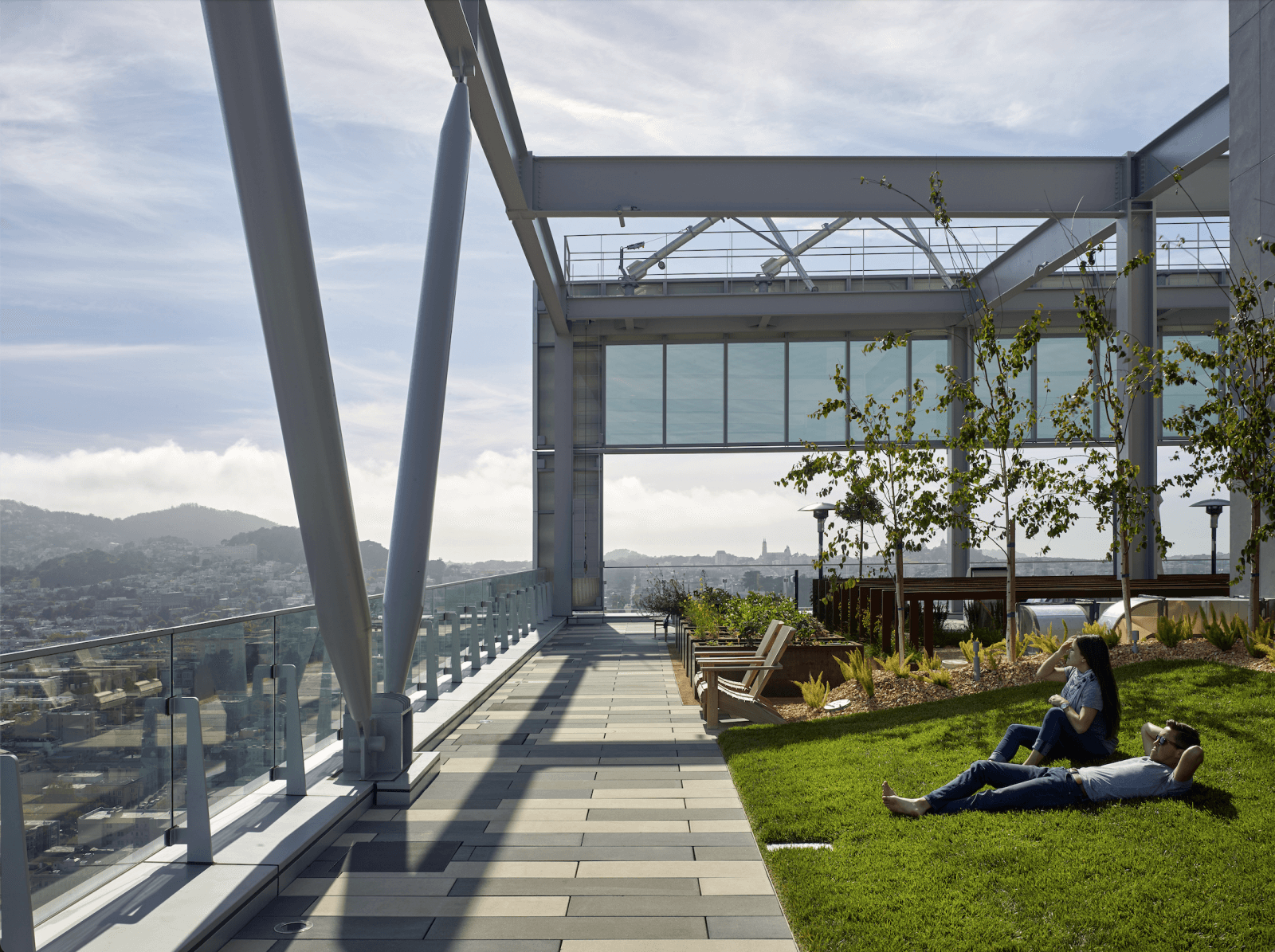
100 Van Ness is an adaptive reuse project transforming a former 29-story California Automobile Association office tower into 418 modern apartments in San Francisco’s Mid-Market neighborhood. SCB retained the original steel frame while replacing the outdated façade with a high-performance curtain wall, improving daylight, views, and thermal comfort. Flexible, light-filled units are complemented by amenities on the second and top floors, including a fitness center, lounges, and a rooftop terrace with panoramic views. Sustainable features—such as reusing the existing structure—support LEED Gold design standards. Ground-level retail, bike storage, and proximity to Market Street offer residents a vibrant, transit-friendly urban lifestyle.
Liberty Street Redux - Lincoln Lighthill
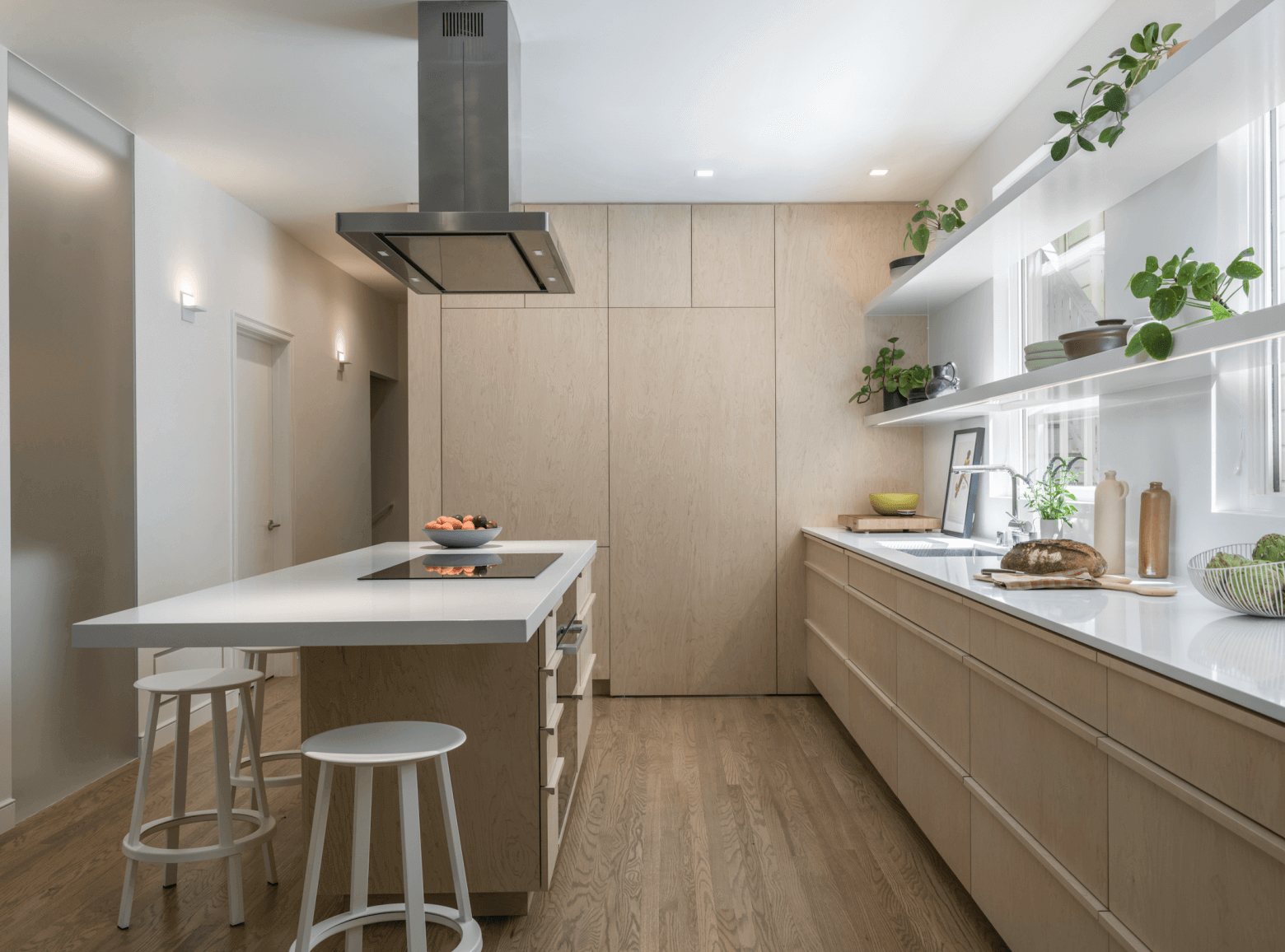
This well-preserved Edwardian shotgun flat on historic Liberty Street was charming at both ends—Southern light pouring into the living room, Northern bedrooms gazing over Dolores Park. In between, however, lay a warren of tiny rooms: a dated kitchen, breakfast nook, cramped bath, and a narrow, dark hallway.
The brief was simple: a minimalist kitchen and bath renovation that respected the home’s soul. The solution was architectural—opening the core into one light-filled space connecting front and back. A custom millwork “box” now marks the threshold between public and private, concealing a pantry behind a secret door, hiding storage, laundry, and even the refrigerator within its thickened frame.
In the kitchen, a cantilevered island offers multiple seating and dining options, while a sleek back counter disguises every necessity behind identical drawers. Open shelves stretch across new awning windows, bouncing daylight deep into the space and tucking in concealed lighting and a custom dish drain.
The new bathroom is a spa at city scale—an open shower flows to a Japanese soaking tub, lit through a full-height glass panel that shares light with the kitchen and hints, in silhouette, at bathers within. And beneath the neighbor’s stairs? A custom dog den, detailed just like the rest of the century-old home.
House Social - Red Dot Studio
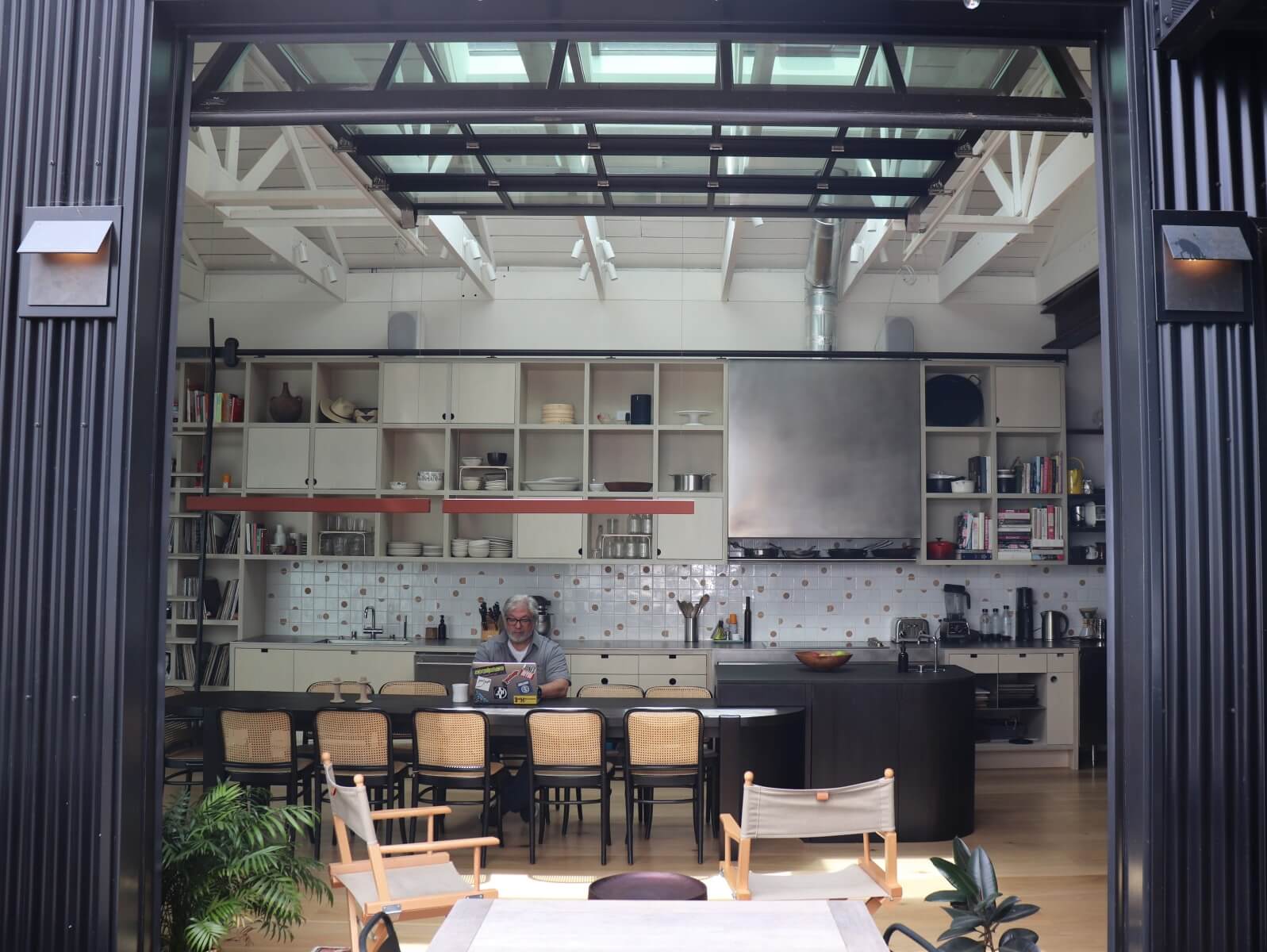
In the heart of the Mission District, this building has lived many lives—once an Italian grocery that hosted church ice cream socials, later a 1970s artist’s residence. By the time our clients found it, the place was a colorful, ramshackle, creative mess—exactly the sort of space they could embrace for both its history and its potential.
The house needed everything, yet the “something” that made it special had to remain. The new plan orients life around the main warehouse volume, creating a social core for a very social family. Bedrooms are modest, while gathering spaces abound: a garden den, attic nook, outdoor seating, and play areas. The big room draws the family together in ways their previous home never did.
Existing trusses remain exposed, with new insulation layered above. Paint-splattered artist’s flooring was repurposed for the powder room walls; brick from the foundation became the garage floor. The owners, inspired by ice cream social hues, painted the exterior shingles themselves.
Daylight fills the home, supported by low-carbon materials, low-waste products, and collaboration with the GFDA. Native and low-water plants, graywater systems, and low-flow fixtures conserve resources, while space was left for future rainwater storage.
A true reflection of people, past, and place, this home is as personal as it is regenerative.
Amber Drive - Kerman Morris Architects
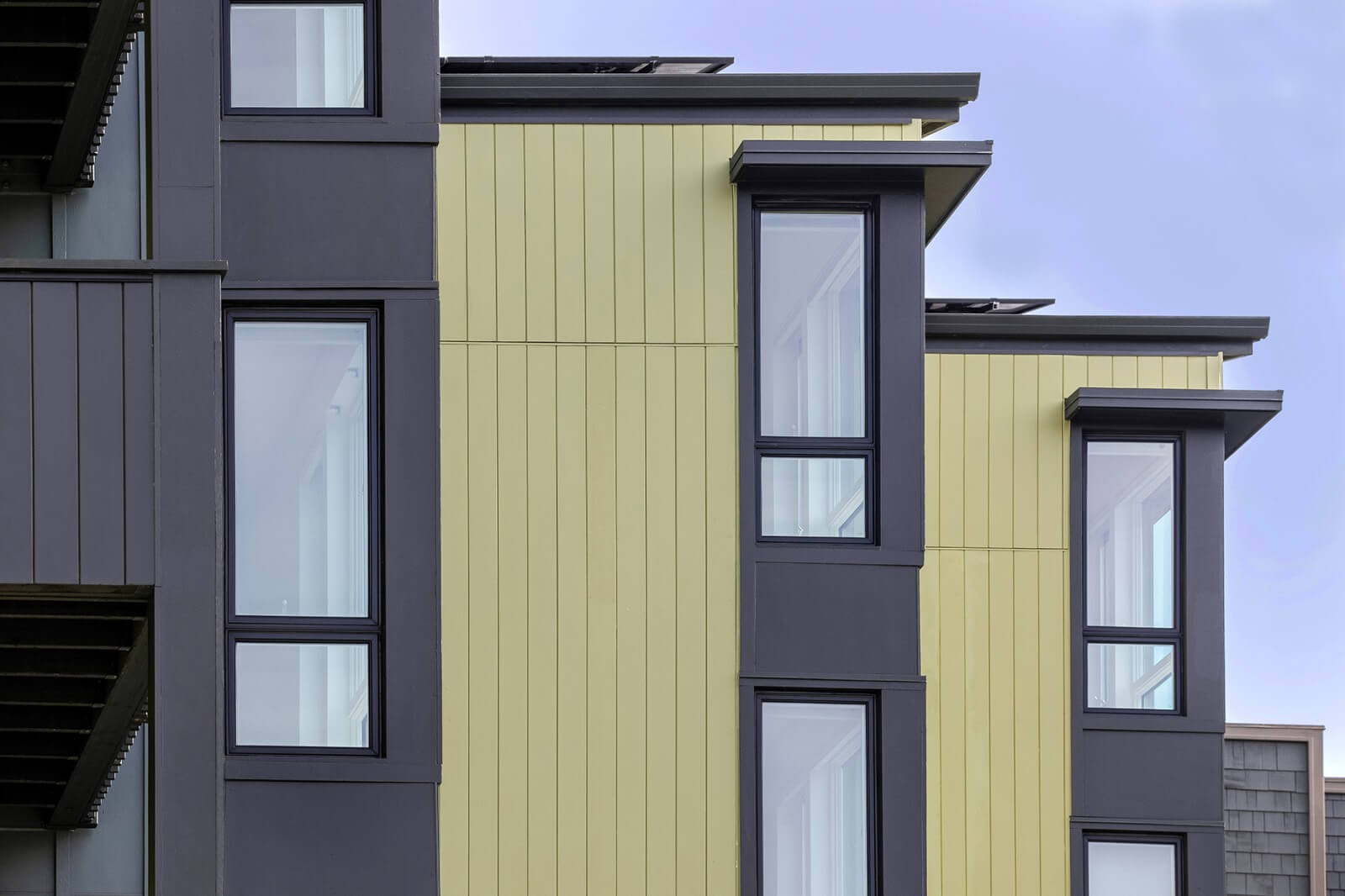
Amber Drive is an 8-unit, 100% affordable homeownership project in San Francisco’s Diamond Heights neighborhood. Its origins trace back to Maria Kolisch, a local activist who resisted selling her land to developers in the 1960s. Decades later, her son donated the site to Habitat for Humanity Greater San Francisco to fulfill her dream of affordable housing. Today, eight families live where Maria once stood, reversing displacement and creating lasting community.
Designed by KMA, the three- and four-bedroom homes echo the surrounding Eichler style while offering functionality, durability, and low-maintenance design. Walk-up rowhouses, shared porches, and angled shed roofs integrate with the hillside landscape, while sustainable features—including all-electric systems, solar arrays, and water-saving technology—earned the project GreenPoint Rated Platinum and Net Positive Energy status.
KMA contributed design services, permitting support, and on-site volunteer hours to bring this vision to life, ensuring the homes are affordable, resilient, and built for the families who call them home.
Volunteer Opportunities
Get involved in the Bay Area Design Community! Fill out our volunteer form today!
Sponsorship Opportunities
Support AIASF Home Tours to showcase your brand alongside innovative residential design while reaching design-savvy audiences and supporting the next generation of architects.
Home Tours Sponsors
NEIGHBORHOOD
BLOCK
MEDIA PARTNER

