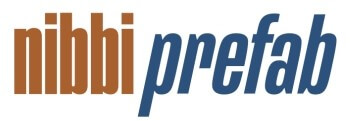Modular Design Series Part 1: Lessons Learned, New Horizons
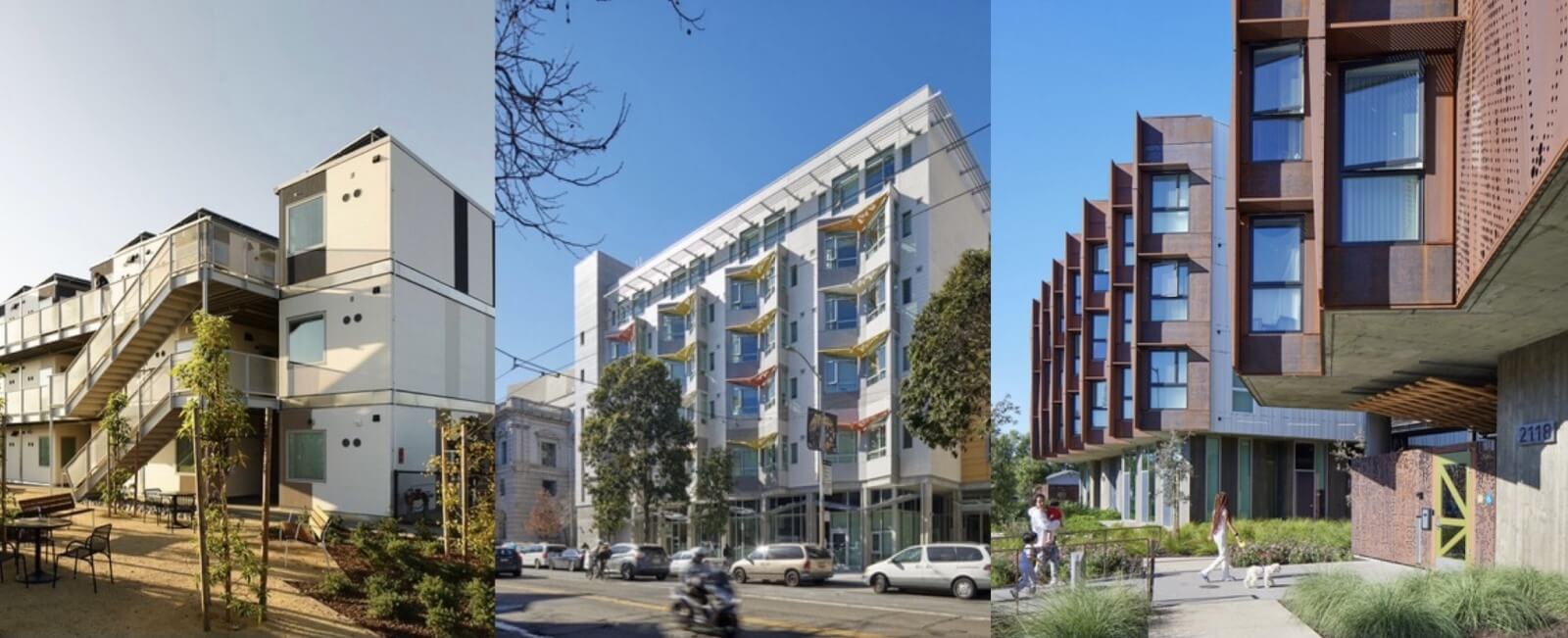
Interested in joining the conversation around affordable housing? Come take part in a timely discussion on architectural solutions, ranging from temporary to permanent– varied in process, structural approach, complexity, and formal expression.
The panel will explore a pressing question: is modular construction a promising path forward for America’s overburdened municipalities and under-restored communities?
Bites and drinks will be provided!
Hosted by AIASF in collaboration with the AIASF Housing Knowledge Community.
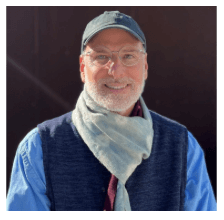
Steven Rajninger FAIA - Herman Coliver Locus Architecture (HCLA), Principal
Steven Rajninger, FAIA has designed and cultivated a dual body of mission-driven work: supportive housing celebrating individuals and the collective within an inclusive and connected community and sacred spaces that stir the spirit. He and his partners, at Herman Coliver Locus Architecture in San Francisco, have dedicated their practice to serving non-profit organizations exclusively.
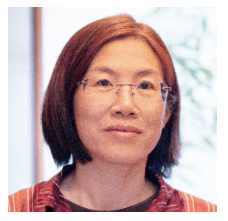
Lydia Lee - Architecture and Design Writer
Lydia Lee writes about the intersection of architecture, urban planning, and sustainability. Her work has received awards from the Society of Professional Journalists Northern California and the Los Angeles Press Club. She is the author of the new book, The Well-Designed ADU: Fitting Great Architecture Into Small Spaces (Schiffer Publishing).
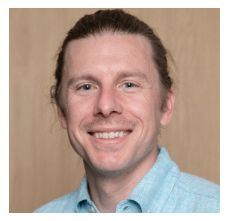
Tom Bliska AIA - David Baker Architects, Associate
Tom is an architect, artist, and parent who believes architecture is a fundamentally public endeavor that should demonstrate responsibility to the communities it serves. He recently oversaw the design and construction of Blue Oak Landing, an award-winning, fully electric modular supportive housing project for formerly unhoused individuals in Vallejo, California.
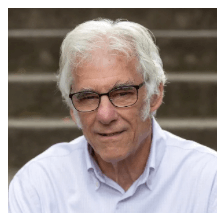
Charles Bloszies, FAIA, SE, LEED AP - The Office of Charles F. Bloszies, Principal
Charles Bloszies is an architect and structural engineer actively engaged in work drawing from both disciplines since opening his San Francisco office in 1985. He currently leads the design efforts of his firm and is recognized for thoughtful, innovative and economically executed designs.
Steven Rajninger:
HCLA designed 1064 Mission Street in San Francisco, the largest and most complex publicly funded, modular development of its kind dedicated to supporting people who’ve been chronically homeless. The project includes a pioneering convergence of program: 256 studio apartments and an array of shared indoor and outdoor supportive spaces for adults and seniors, the Maria X Martinez Health Resource Center, the San Francisco Homeless Outreach Team Headquarters and Episcopal Community Services’ CHEFS program, a social enterprise that trains formerly unhoused adults to be chefs in local commercial kitchens.
Tom Bliska:
Blue Oak Landing sets a new bar for performance, resourcefulness, and connection to place for permanent supportive housing in the Bay Area. The all-electric affordable building—on track for zero energy—was built with modular technology to streamline delivery of much-needed homes for unhoused residents near downtown Vallejo. It provides 75 supportive apartments in two four-story buildings linked by open-air circulation across a shared courtyard. A ground-floor services suite includes property management, case management, and social assistance for residents. The new community also offers a computer learning center, library, community room with a fully equipped kitchen, laundry facilities, courtyard with shared planting beds, and secure indoor bicycle parking—including electric bicycle charging. In a focused bid to speed provision of much-needed housing, this project was built with modules fabricated by a local factory on Mare Island, just three miles from the site in Vallejo. The distinctive sawtooth design is set off by articulated, perforated weathering-steel panels. The resilient design includes measures to mitigate water and energy use, including heat pump heating and cooling and centralized heat pump water heating.
Charles Bloszies:
The San Mateo County Navigation Center represents the first built instance of the Office of Charles F. Bloszies’s “Step(1)” interim supportive housing system, derived from the modular concept developed for the award-winning Mountain View Homekey facility. This project does not consist of “tiny homes” – the clients’ sleeping units are private quarters within the larger complex with shared amenities, services, and exterior spaces that comprise a supportive community. The navigation center serves roughly 260 formerly unhoused clients at a time, with anticipated stays of 3-6 months. The facility serves as a sanctuary for residents to recover from life on the street and successfully transition to stable housing. With this goal in mind, the site is designed to provide a balance between privacy and community.
| 5:30PM - 6:00PM | Check-In and Opening Reception |
| 6:00PM - 6:10PM | Introductions |
| 6:10PM - 6:40PM | Part 1 - Pros and Cons |
| 6:40PM - 7:25PM | Part 2 - Case Studies |
| 7:25PM - 7:55PM | Part 3 – Under the Hood |
| 7:55PM - 8:25PM | Audience Q+A |
| 8:30PM | Program Ends |
2 Learning Units:
1. Define prefabrication and list the discrete forms of modular construction
2. Describe key differences shaping the design and construction process for modular and traditional housing
3. Discuss common practical considerations impacting modular construction, including code issues and technical factors
4. Compare the suitability of modular construction for different temporary and permanent affordable housing applications with different programmatic and design goals
SPONSORS:
Sponsorship Opportunities
Support a dynamic three-part series on modular design exploring affordability, design innovation, and pre-construction collaboration. Sponsor this timely program to align your brand with cutting-edge solutions shaping the future of housing and construction.
$1,500-$10,000+

