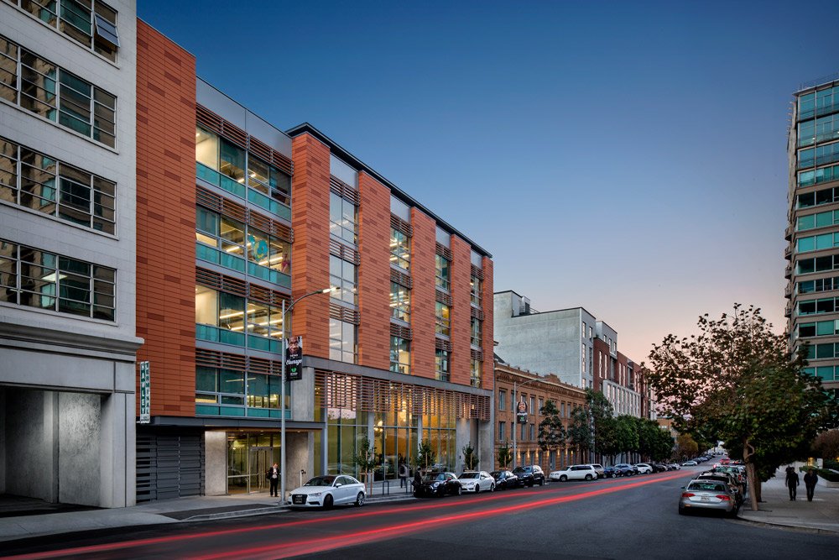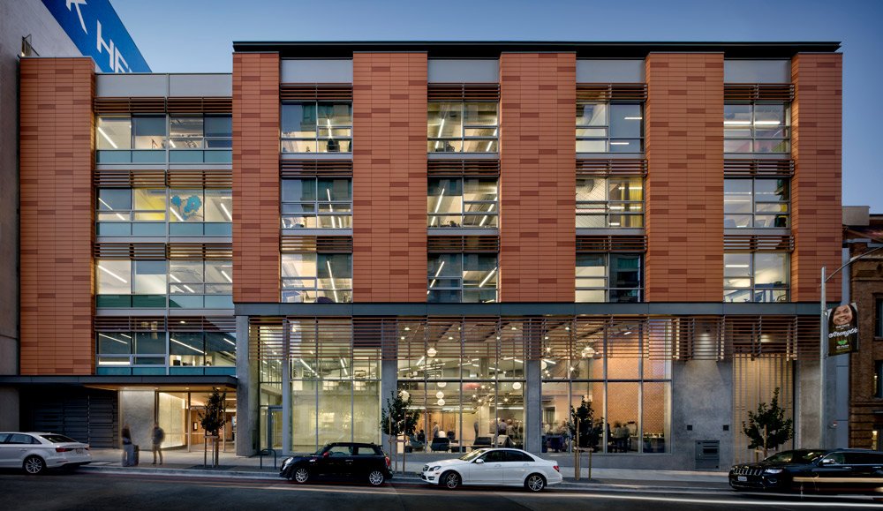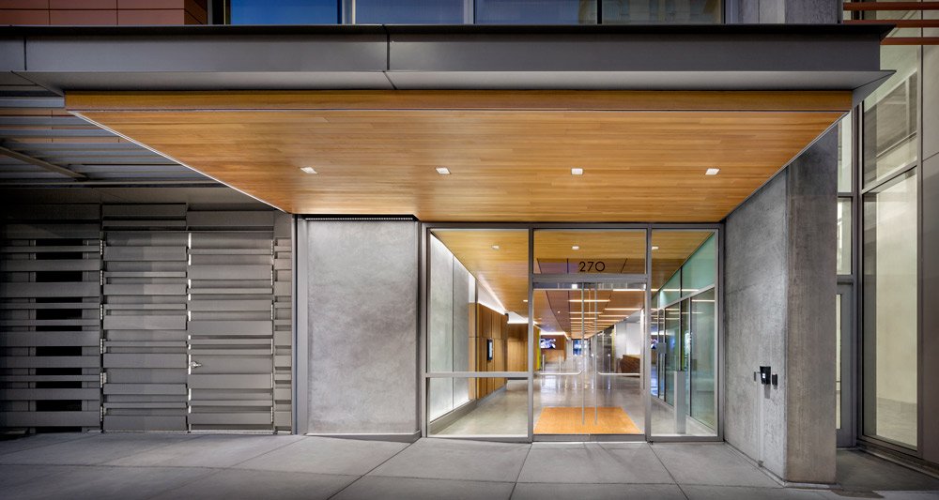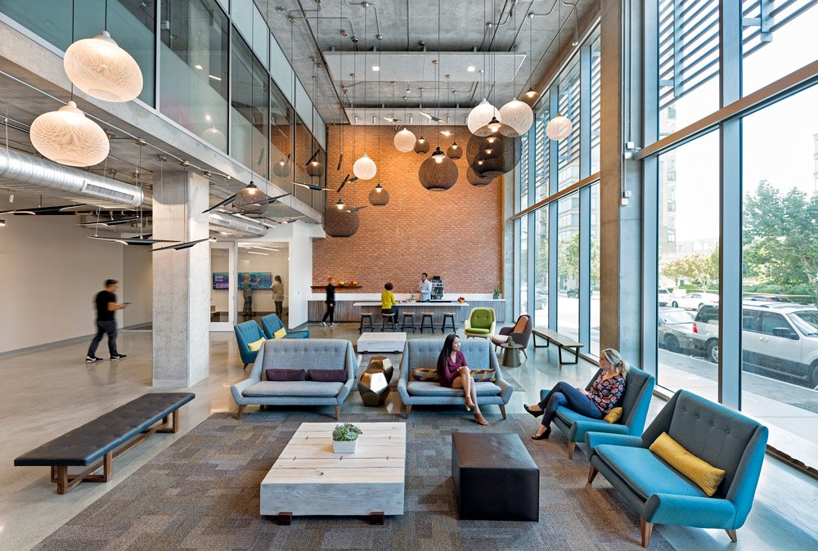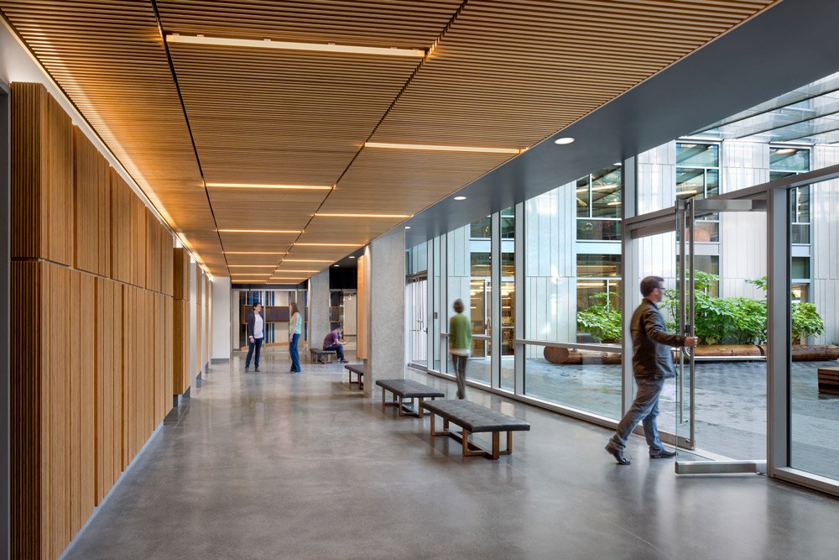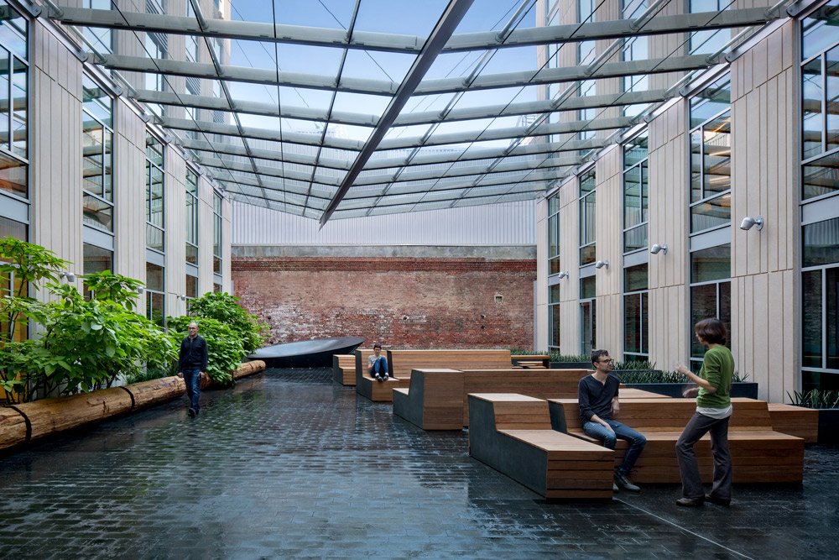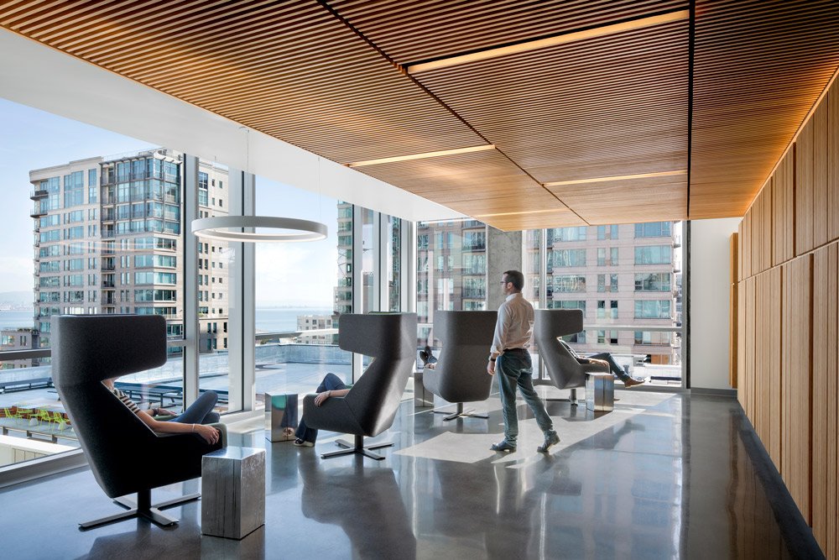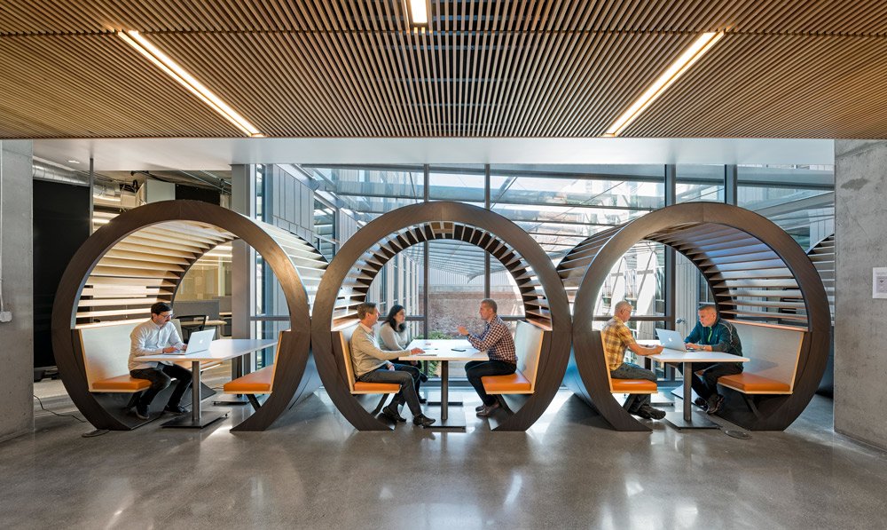2018 Urban Transformation Special Commendation
A new corporate headquarters for an international data software company headquartered in San Francisco respects the character of the historically-industrial South of Market neighborhood while providing an innovative and sustainable workspace for its creative occupants. The 200,000-square-foot building achieved LEED Platinum certification.
A sculptural disc over a cistern provides the focal point for the courtyard inside the office block. Acting like an inverted public fountain, the disc receives water from a glass canopy that becomes the directional funnel for an impressive rainwater collection system. Nature on display is a lovely precedent in an office building.
Architect
MSLA + Pfau Long Architecture
General Contractor
Pankow Builders
Interiors
Revel (formerly NicholsBooth)
Developer
SKS Investments
Landscape
MSLA
Civil Engineer
KCA Engineers
Structural Engineer
Tipping Structural Engineers
MEP + Technology
Interface Engineering
Lighting
Revolver Design
Acoustics
Charles M. Salter Associates
Signage
Public Design
Security
TEECOM
Data / Telecommunications
TEECOM
GreenPoint Rater
Thornton Tomasetti
Fire + Life Safety
The Fire Consultants, Inc.
Concept MEP
Syska & Hennessey Group
Fabricator
Concreteworks
Waterproofing
Simpson Gumpertz & Heger
Parking Consultant
HNA/Pacific
Specifications
Topflight Specifications
Design-Build Mechanical
ACCO Mechancial
Design-Build Plumbing
ACCO Plumbing
Design-Build Electrical
Contra Costa Electric
Design-Build Envelope
Walters & Wolf
Design-Build Micropiles
Malcolm Micropiles
Fire Sprinkler Design-Build
H&M Fire Protection
Design-Build Atrium Canopy
Enclos
Rendering
Steelblue
Photography
Drew Kelly Photography
Photography
Jasper Sanidad Inc
Photography
David Wakely Photography
