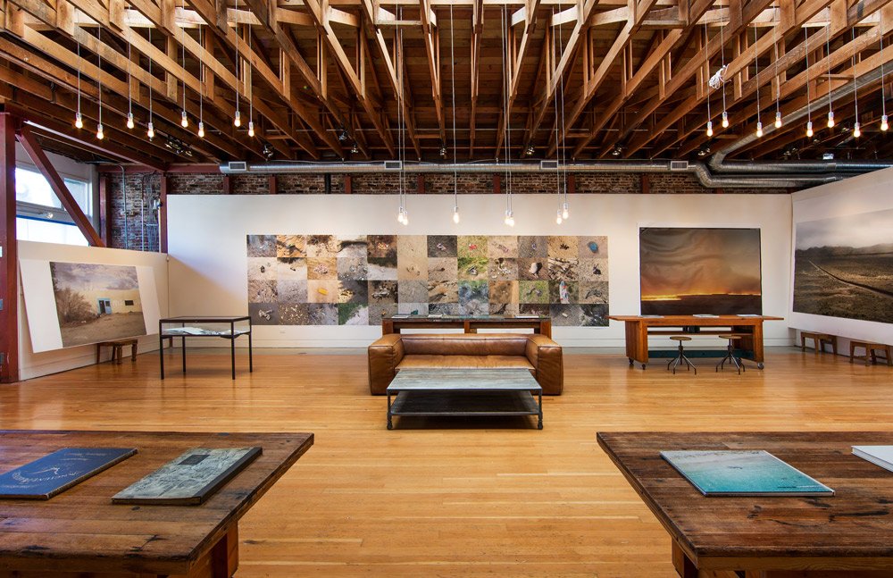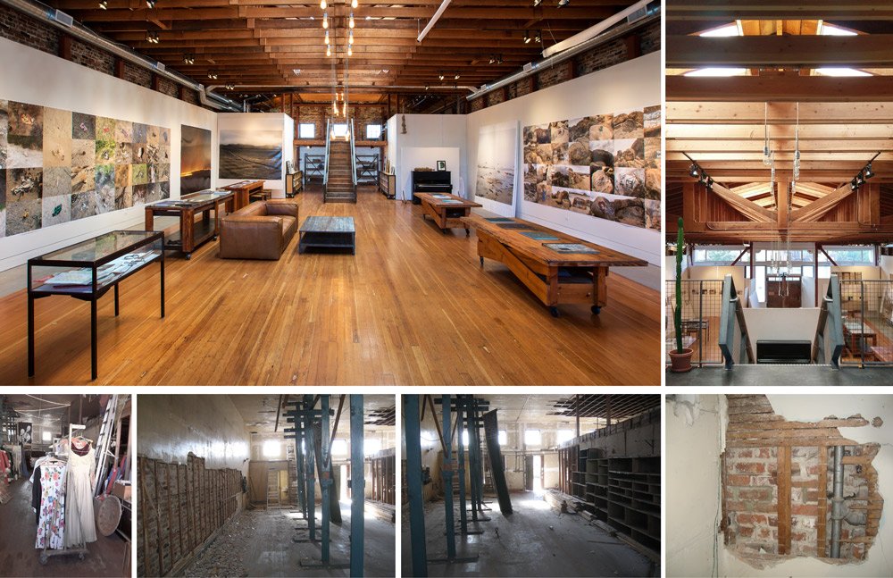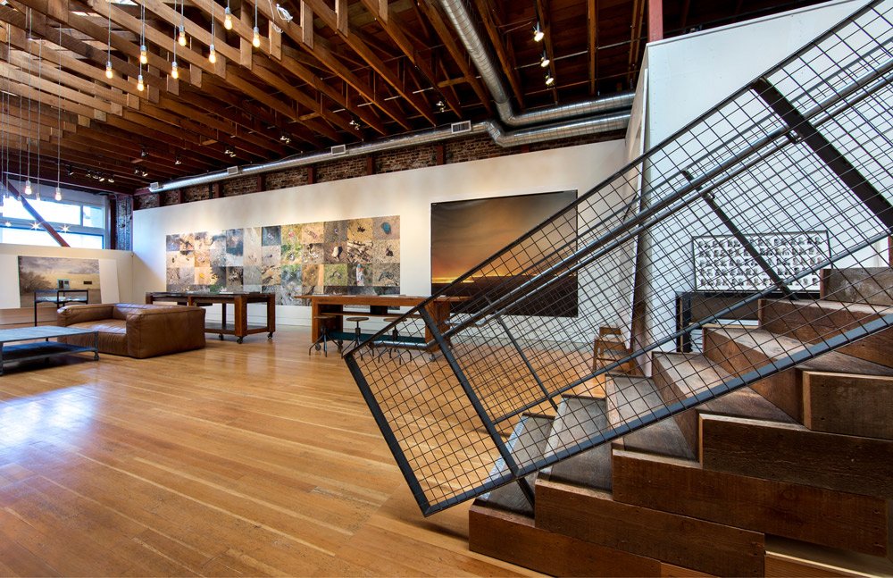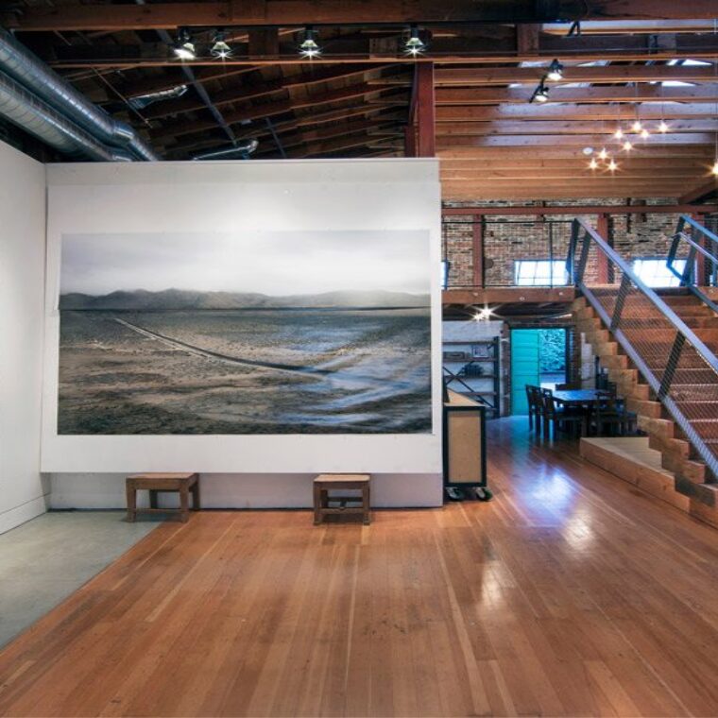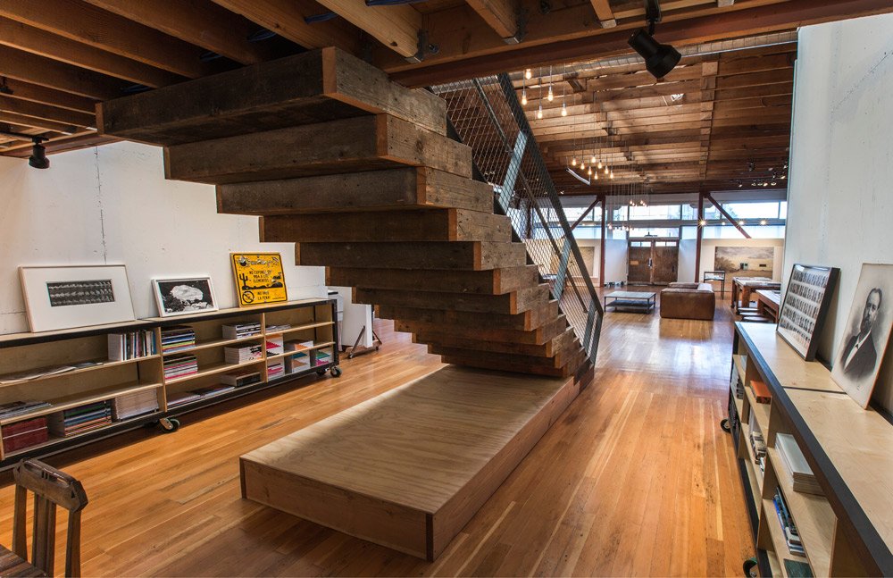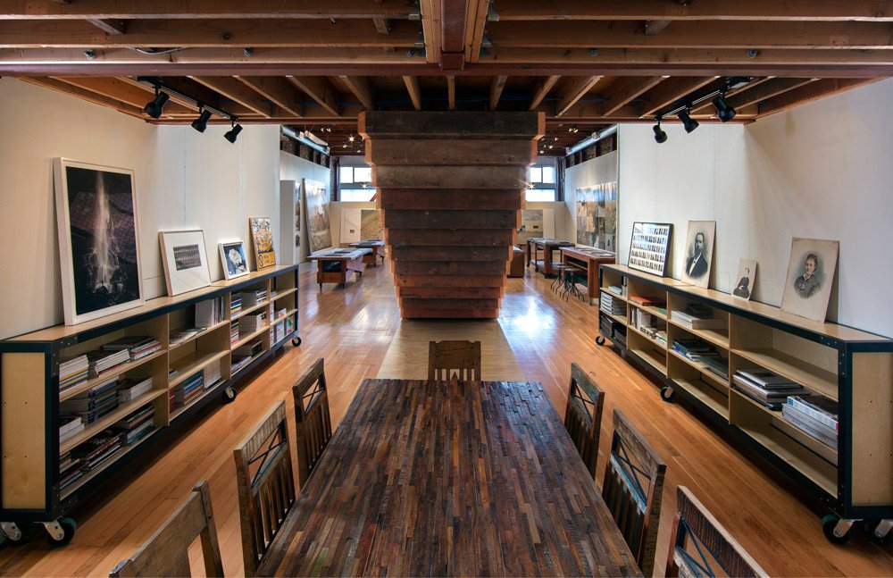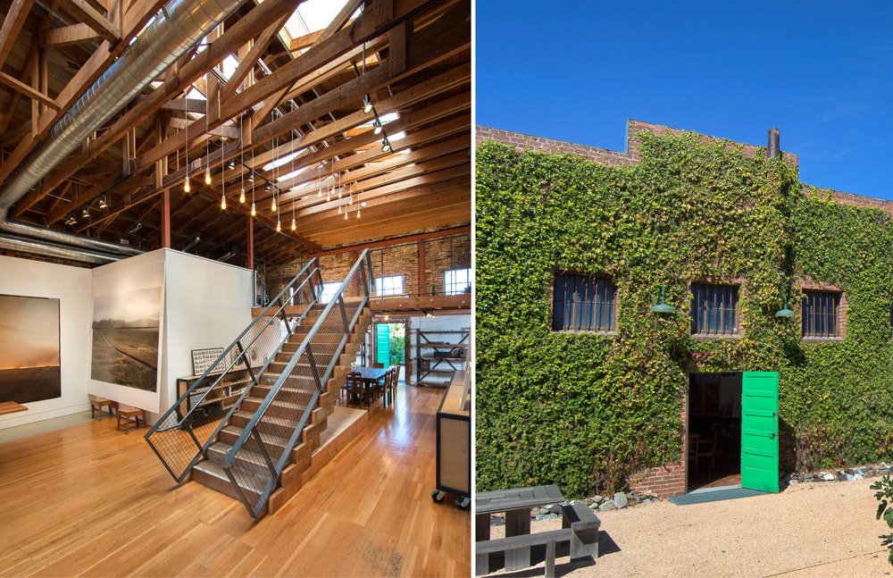2018 Interior Architecture Merit Award
The Alcatraz Photography Studio provides the artist the space within which to design and create full-scale exhibit layouts with museum-quality lighting. Transforming the upper floor structure creates a lofty exhibit gallery overlooked by a mezzanine for ancillary work spaces, exposing the seismically upgraded historic masonry shell and gable roof.
Celebrating—rather than fighting—the strong linear character of the shell, the design allows the rough structure and exposed frame of the building to act as a sculpture in which the other elements reside. The play of light is well suited to the works of a photographer and the contrast between the salvaged and finished materials enriches the space. The deft touch to this reuse project is noticed in the details throughout, but especially in the elegant resolution of the trusses. The boards are so well assembled and aligned to form the trusses that they exceed either their generic function or even the perfunctory visual effect of resolution; they define the experience of the space and remind us that craft still has incredible agency in design.
Structural Engineer
Greg P Luth & Associates, Inc.
Lighting
Architecture & Light
Millwork Contractor
Ross Craig Cabinetmakers
Photography
Billy Hustace Photography
