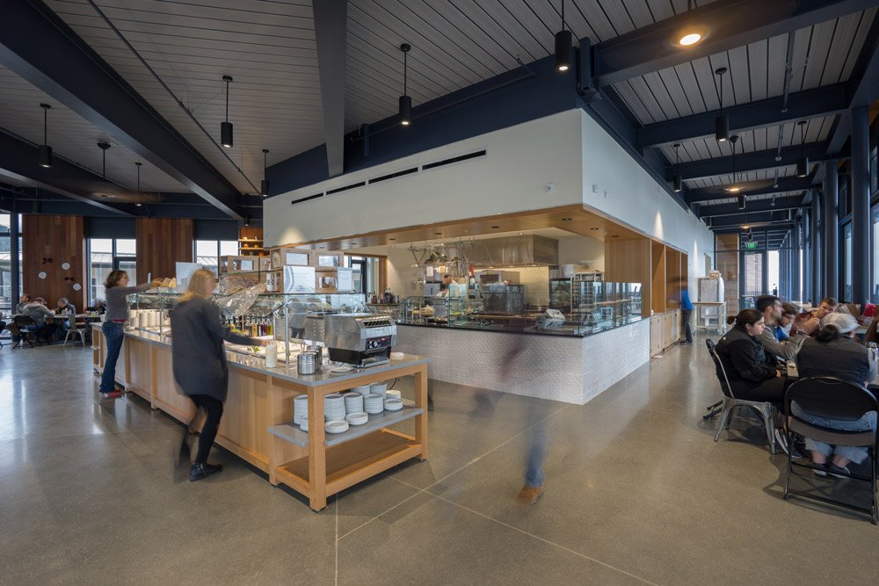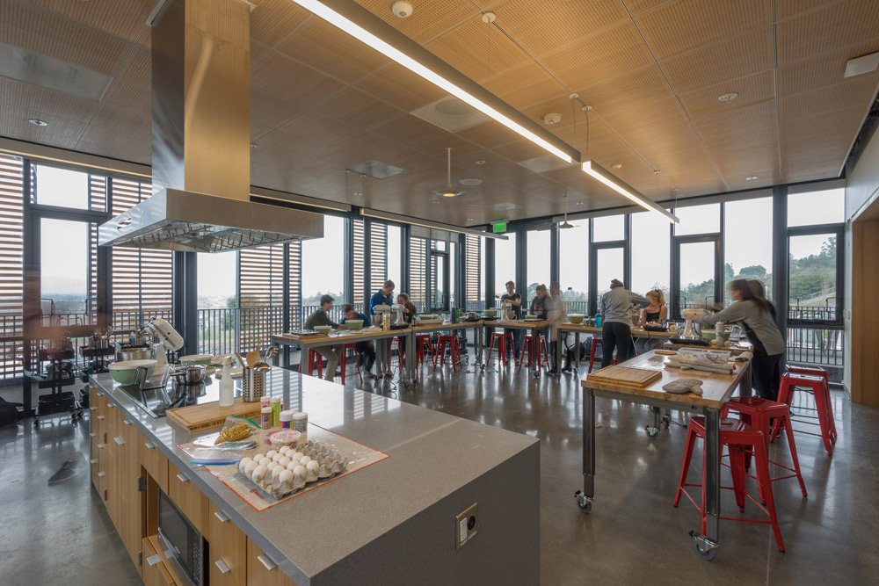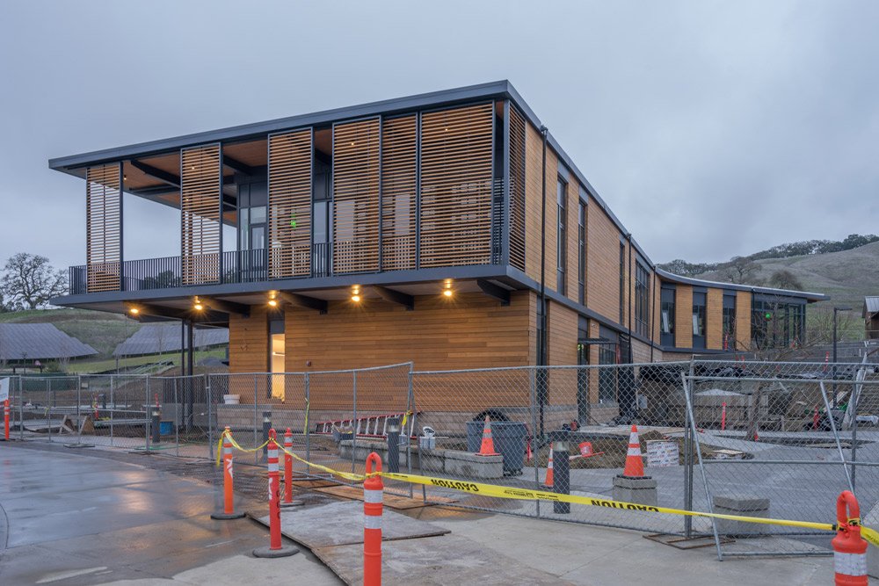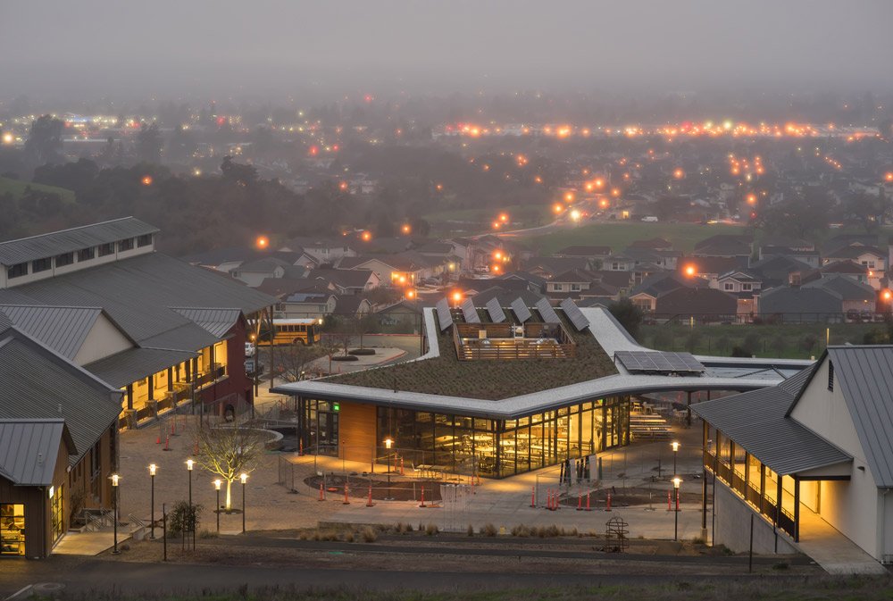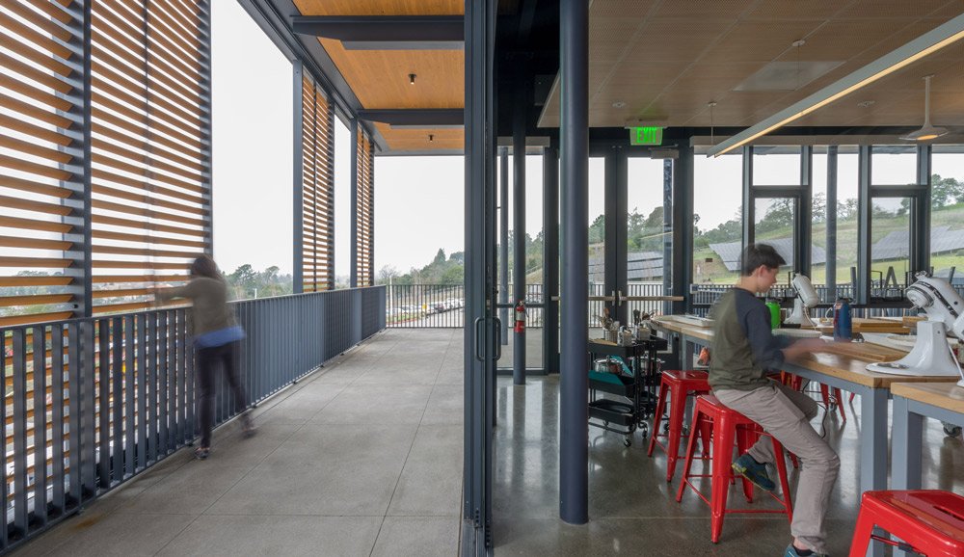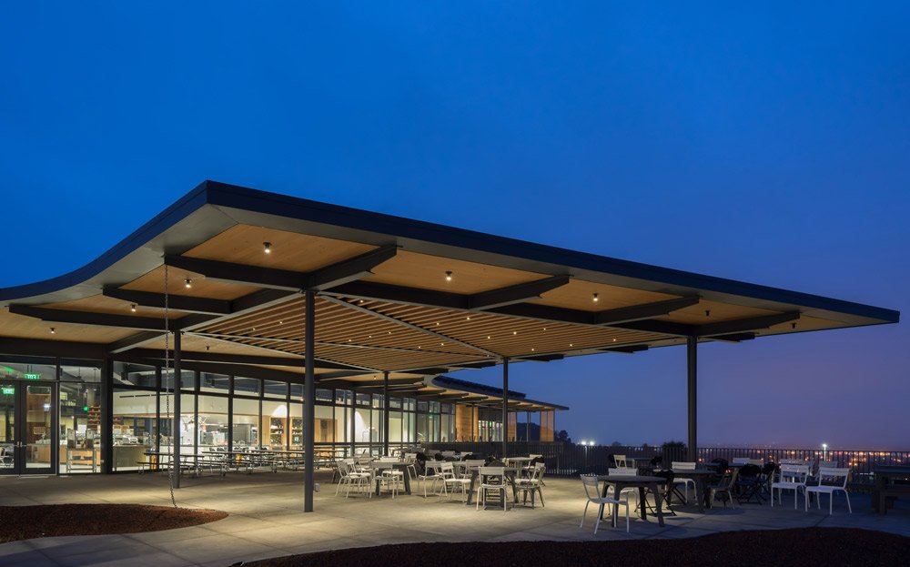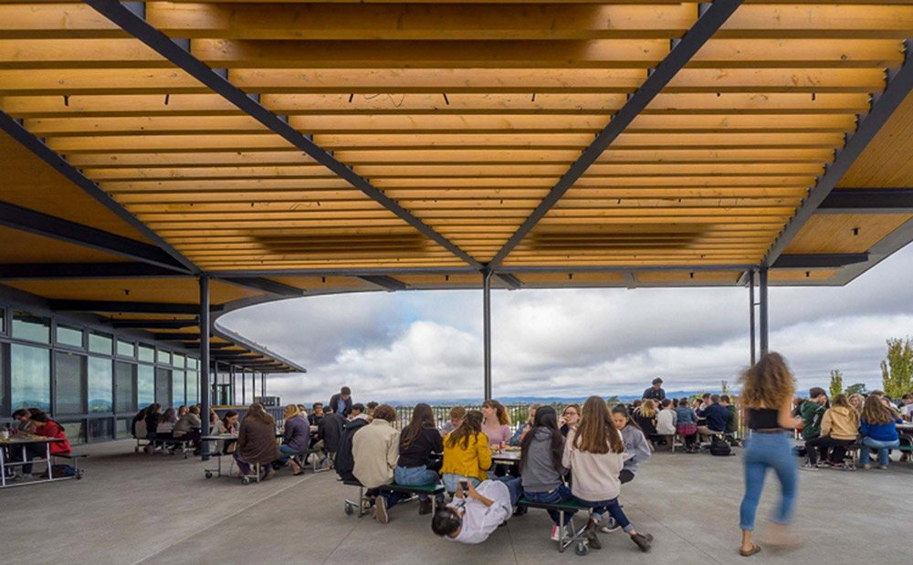2018 Architecture Citation Award
Sonoma Academy Guild + Commons project fosters environmental-, social-, and community-conscious learning. Embedded with maker, cooking, and garden educational classrooms, the facility embraces biophilia. It was designed site-specific, resulting in a high-performance, market-transformative, healthy, resilient, low-carbon, sustainable design that reflects the region's resources, health and wellness, and nature.
This is a project for which the story is enriched by the holistic embrace of goals from a range of certification systems. Impressive environmentally sustainable features are integrated wonderfully. The building takes terraces from the sloped site to create an architecture of stacked layers that affords varied collective uses on different levels.
Electrical, PV Design, Daylighting
Integral Group
Civill Engineer
Sherwood Design Engineers
Landscape
RHAA Landscape Architects
Green Roof
Rana Creek
Structural Engineer
Mar Structural Design
Acoustics
Charles M. Salter Associates
Kitchen Design
Vision Builders and Design
Photography
Celso Rojas
