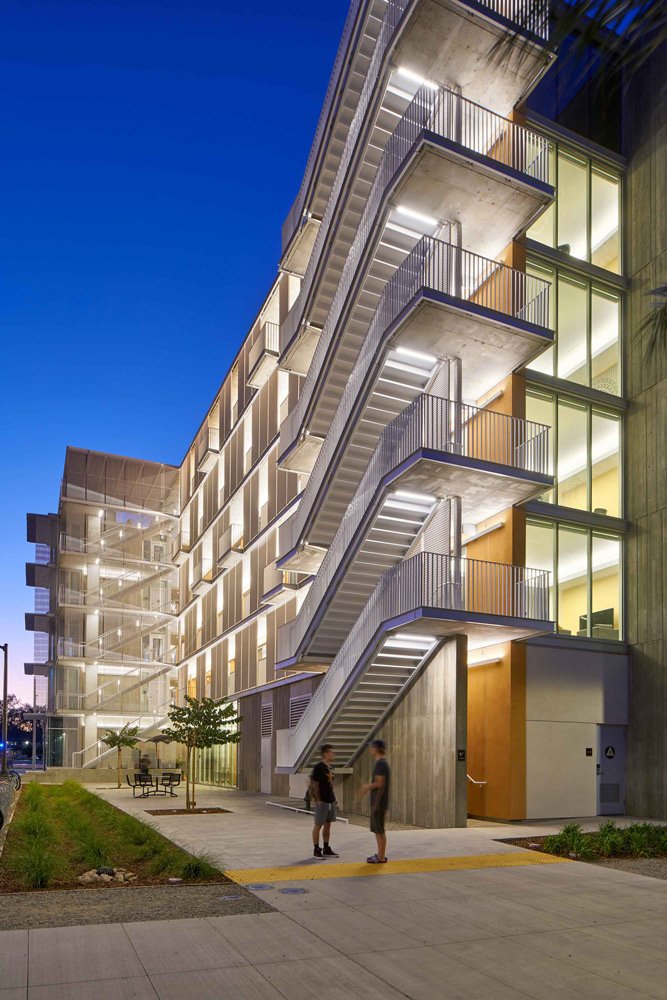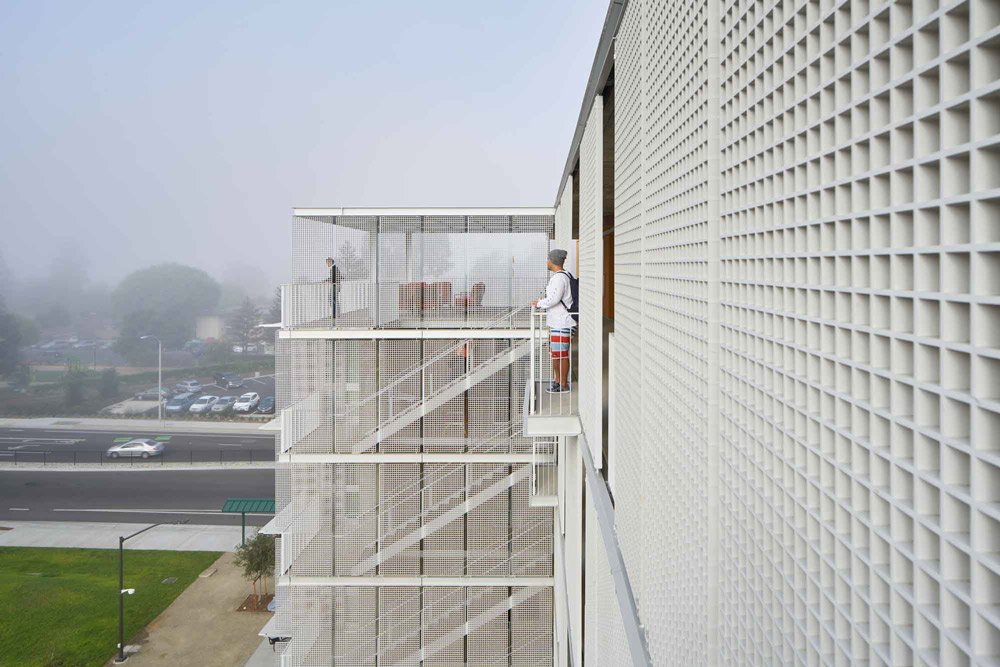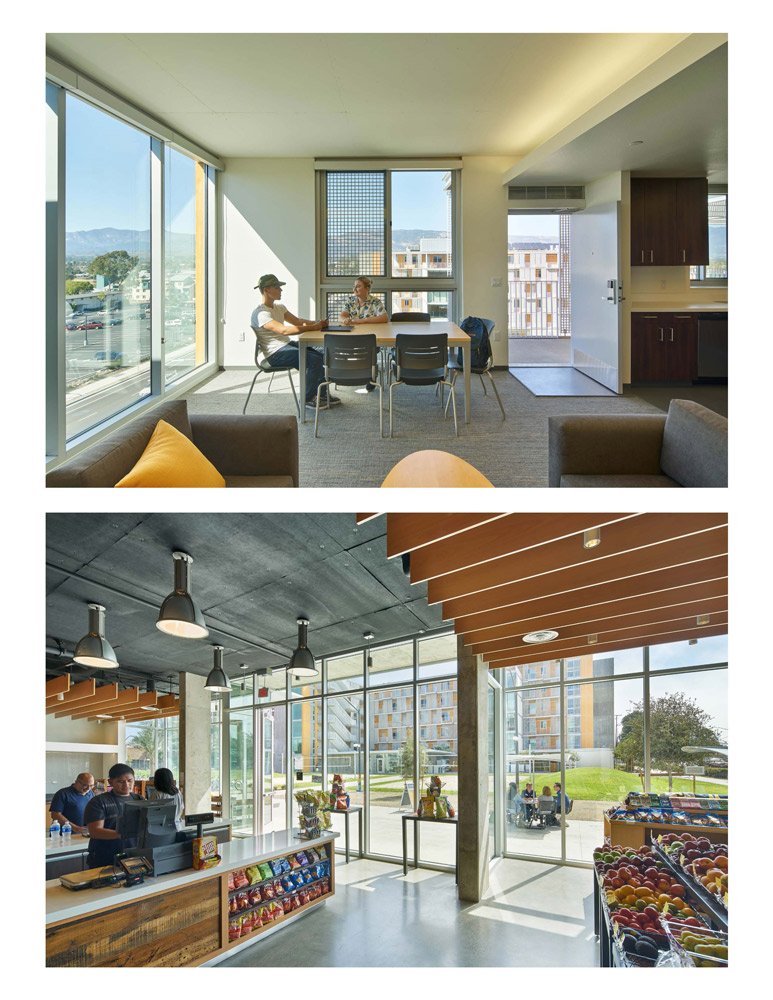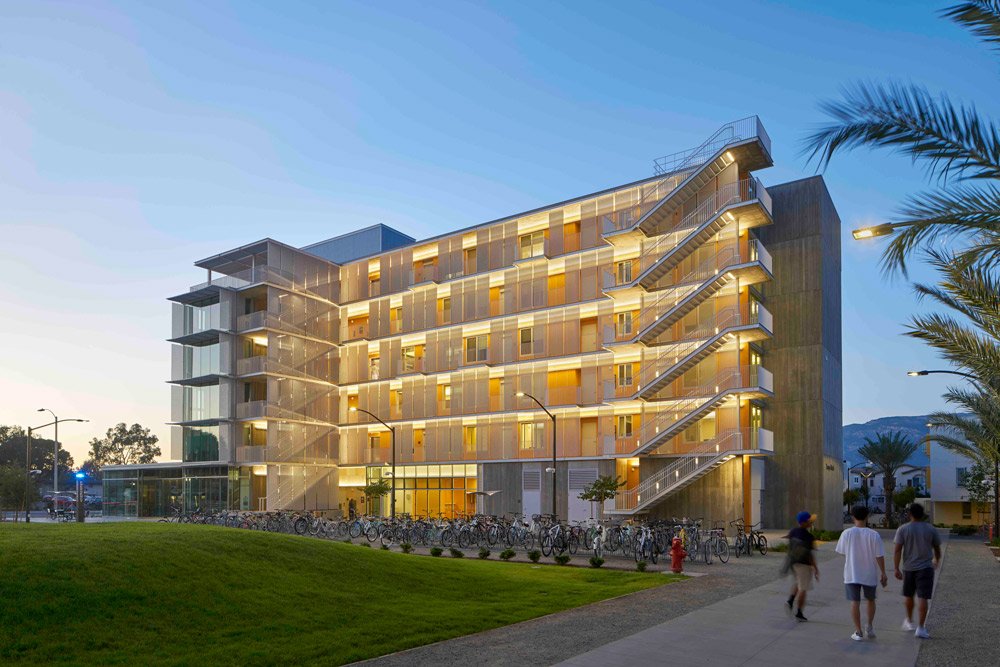2018 Architecture Merit Award
Tenaya Towers are part of a larger masterplan emphasizing robust environmental sustainability and academic and social life through strategic placement of circulation and program disposition within discrete neighborhoods. Tenaya's paired towers frame an active central green, extending its social life vertically with light-filled exterior stairs, circulation, and stacked commons spaces.
The screened terrace wall produces remarkable effects given its restrained simplicity of pattern and detail. The elegance is not something typically achieved in student housing, but here is a reminder that great design is possible across project types and budgets. The plan is very inventive, providing living arrangements that engender community and inclusion without sacrificing the possibility of introverted space.
Architect
Skidmore, Owings & Merrill LLP
Structural Engineer
Skidmore, Owings & Merrill LLP
Associate Architect
Daly Genik Architects
Associate Architect
Kieran Timberlake
Associate Architect
Lorcan O'Herlihy Architects
General Contractor
Harper Construction
Developer
University of California, Santa Barbara
Landscape
TLS Landscape Architecture
Civil Engineer
Sherwood Design Engineers
Structural + MEP
Buro Happold
Lighting
Horton Lees Brogden Lighting Design
Acoustics
Newson Brown Acoustics
Cost Estimating
C.P. O'Halloran Associates, Inc.
Food Services
Webb Design
Elevators
Lerch, Bates & Associates
Code Analysis
Jensen Hughes
Information Technologies
PlanNet
Photography
Bruce Damonte Photography








