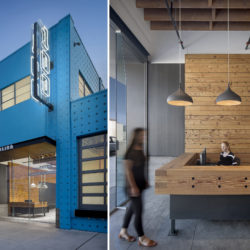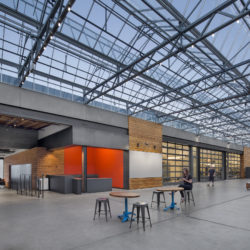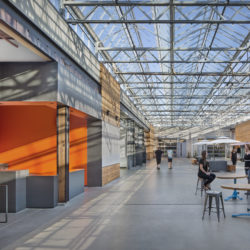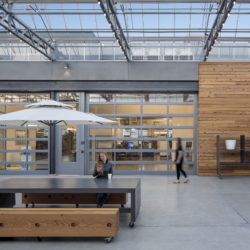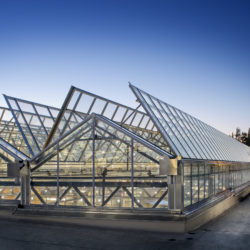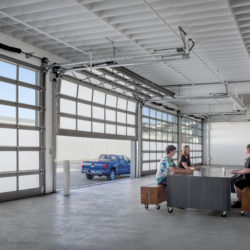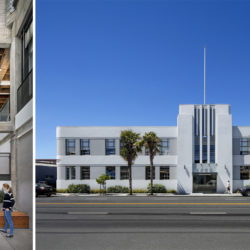2020 Architecture Citation Award
The nearly century-old Jessica McClintock headquarters is converted from a former dress manufacturer to a Production, Distribution and Repair (PDR) mixed-use facility. Totaling over 100,000-square-feet, the facility offers innovative maker spaces and a communal central atrium to attract a diversity of industrial tenants to this creative workplace.
The jury appreciated how the insertion of the glazed courtyard transforms the entire complex with crisp economy. It is a tasteful and elegant evolution.
Architect
Perkins&Will
(formerly Pfau Long Architecture)
General Contractor
Charles Pankow Builders, Ltd.
Developer
SKS Partners
Landscape
Groundworks Office
Civil Engineer
Luk and Associates
Structural
Murphy Burr Curry, Inc.
Mechanical
Murphy Burr Curry, Inc.
Electrical
Murphy Burr Curry, Inc.
Plumbing
Murphy Burr Curry, Inc.
Fire Protection
Murphy Burr Curry, Inc.
Mechanical Design-Build
A.G.E. Consulting Inc.
Electrical Design-Build
Young Electric Company
Plumbing Design-Build
Pribuss Engineering, Inc.
Fire Sprinkler Design-Build
H&M Fire Protection
Lighting
Revolver Design
Greenhouse Manufacturer
Rough Brothers Inc.
Signage/Graphic Design
Public Design
Security Design
TEECOM
LEED Consultant
stok
Waterproofing Consultant
RDH Building Science Inc.
Code Consultant
Preview Group
Specifications
Topflight Specs
Photography
David Wakely Photography
