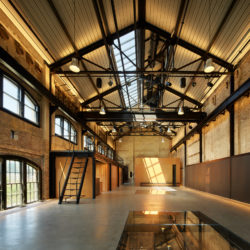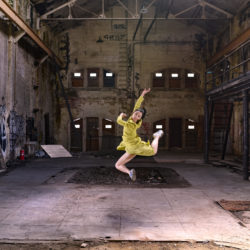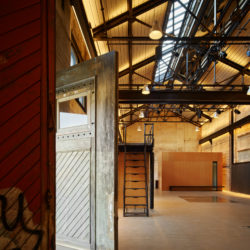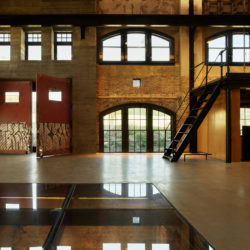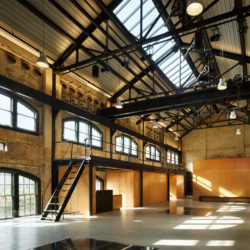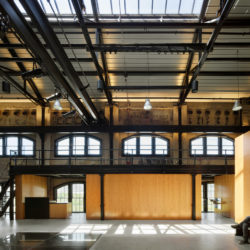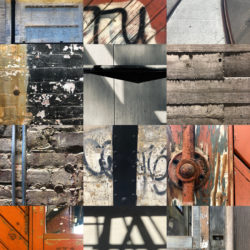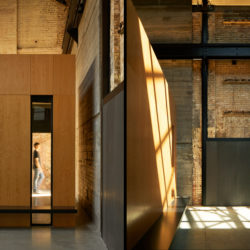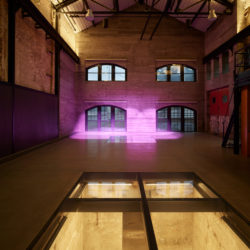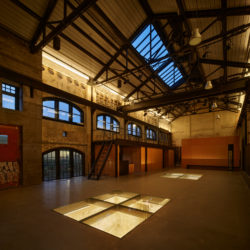2021 Historic Preservation Commendation
The adaptive reuse of the Geneva Car Barn & Powerhouse transforms a dilapidated historic landmark into a cultural hub. The design highlights the interplay of new and old that enlivens the reading of each. The result is a revitalized building that serves the community once more while honoring its past.
The jury was delighted by how this adaptive reuse project minimizes changes to the aged character of the spaces while adding only a few programmatic elements to retain the original quality of the singular historic car barn and powerhouse.
Architect
Aidlin Darling Design
General Contractor
Roebuck Construction
Client
San Francisco Recreation & Parks Department
Landscape
Conger Moss Guillard
Civil Engineer
BKF Engineers
Structural
Wiss, Janney, Elstner Associates
Mechanical
Guttmann & Blaevoet
Lighting
JS Nolan & Associates
Acoustics
Charles M. Salter Associates, Inc.
Audio Visual
Auerbach Pollock Friedlander
Preservation
TreanorHL
Green Building
Thorton Tomasetti
Code
Preview Group
Photography
Matthew Millman
