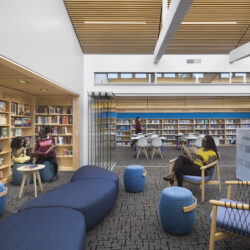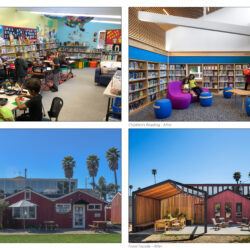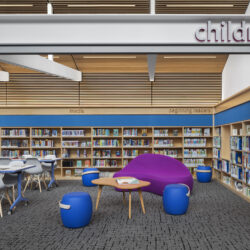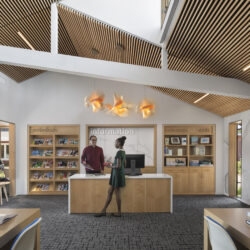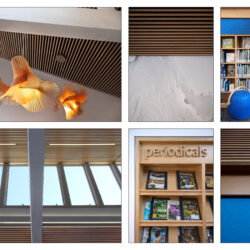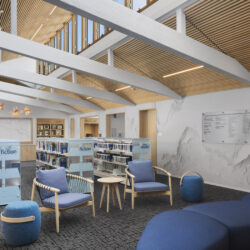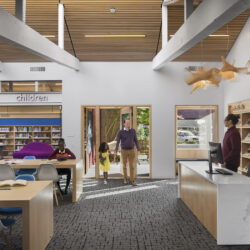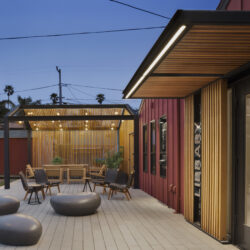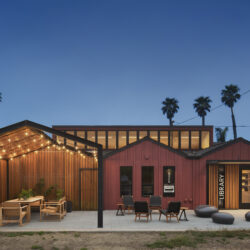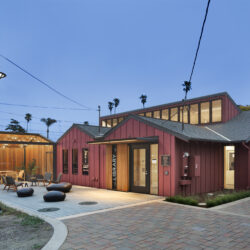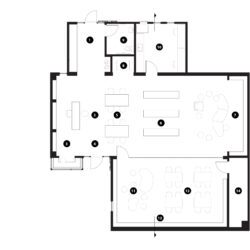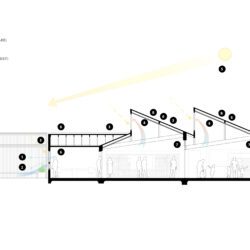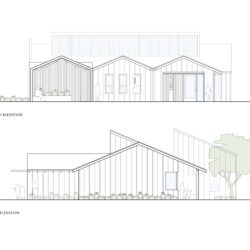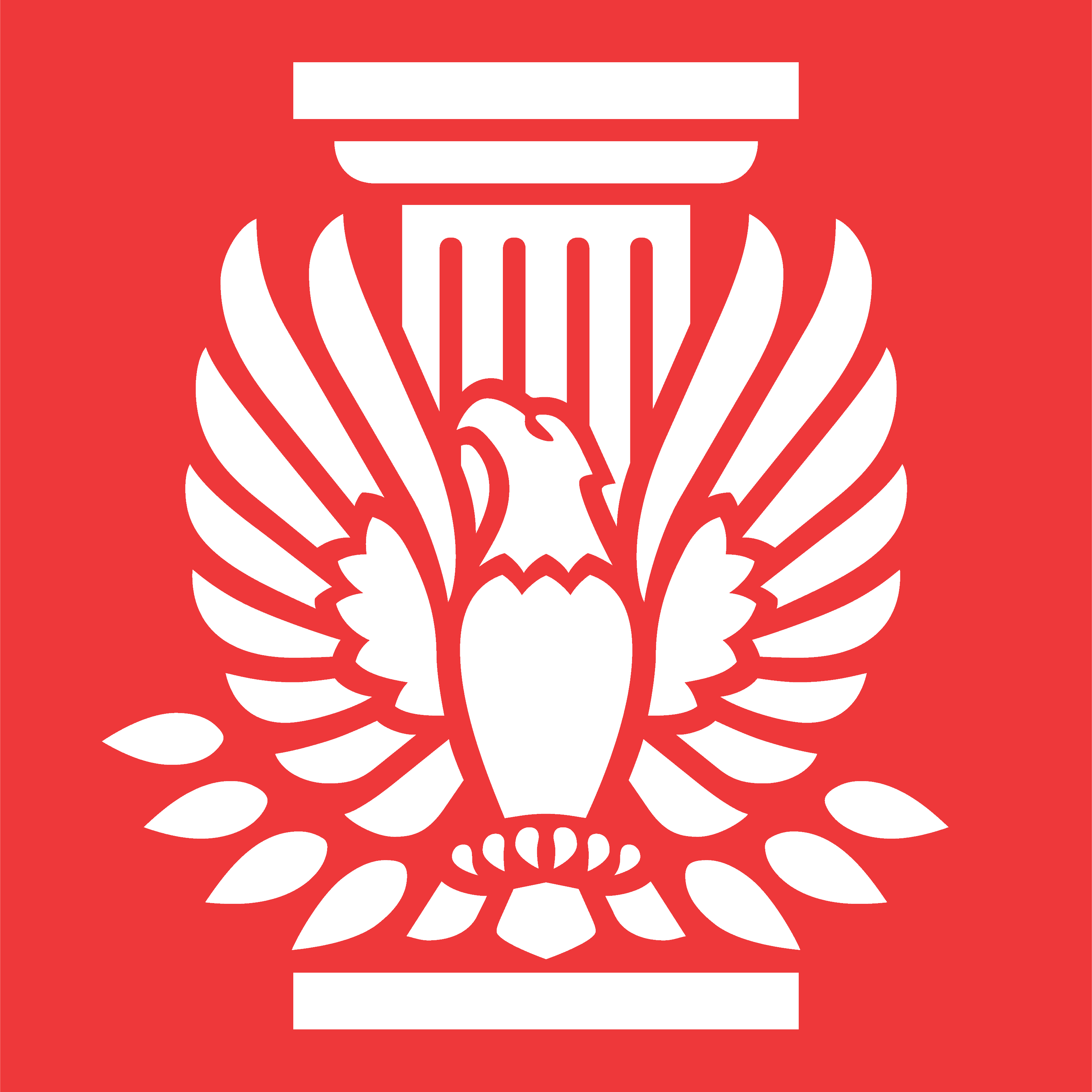2023 Architecture Citation Award
On the surface, the program for the La Selva Beach Library is exceedingly simple, consisting of a public entry, adult area, children’s area, exterior patio, and staff room. With such a simple program and such a small footprint, however, comes an increased importance of maximizing the use of each space for multiple activities and user groups. This programming challenge was solved by ensuring maximum flexibility for each of the three primary public spaces. The adult area can be used for browsing, lounge reading, and study, as well as small to medium events such as senior movie night. The Children’s area can support homework, storytime readings, as well as larger community gatherings. The outdoor patio can be a place to read a book on warm day, as well as gather a large crowd for a party. The trellis can serve as shade from the sunshine on a hot day, or the backdrop to the stage of a youth performance. The small footprint belies the large impact of the library.
This project is an exemplary example of a critical community building typology, the small community branch library. This type of library has a long history in America, including the single room Carnegie libraries found in small towns throughout the country. While large urban branches serve an important purpose, the mission of public libraries would be incomplete without thriving neighborhood branches like the La Selva Beach Library.
Architect
Jayson Architecture
Client
County of Santa Cruz
General Contractor
C2 Builders
Project / Construction Manager
Bogard Construction
Cost Estimates
TBD Consultants
Structural
Base Design
Mechanical / Plumbing
Litzenberger Engineering
Electrical
O'Mahoney & Myer
Signage
Matthew Williams Design
Photography
David Wakely Photography
