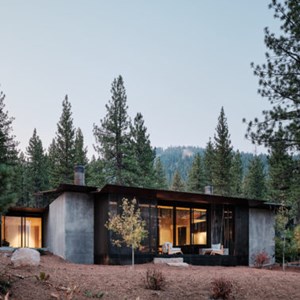CAMPout

Organization Overview
"CAMPout, for a mountaineering family, is located in the shadow of an 8000 foot extinct volcano in the Sierra Nevada. A courtyard driven, earth sheltered, insulated concrete ground form and engineered wood framework clad in weathering steel reflects a focus on material durability, passive energy and wildfire survivability.
The comprehensive rigor of this project amazed the jury. There is a consistency throughout, supported by a strong palette, focus on the connection to the landscape, and beautifully layered interior spaces. The modulation of daylight, from clearstories to floor-to-ceiling glazing in the courtyard, resulting in a great sense of measure in the interior climate. The courtyard embraces a lovely series of movements in and out. The project is very contextual, and the relationship to site is strong; for a home that protects itself from nature, it is extraordinary how the project also manages to embrace and internalize it by tuning in to the adjacent forest, balancing the need for the structure to be sheltering with a delicacy in its connection to the outside."
The comprehensive rigor of this project amazed the jury. There is a consistency throughout, supported by a strong palette, focus on the connection to the landscape, and beautifully layered interior spaces. The modulation of daylight, from clearstories to floor-to-ceiling glazing in the courtyard, resulting in a great sense of measure in the interior climate. The courtyard embraces a lovely series of movements in and out. The project is very contextual, and the relationship to site is strong; for a home that protects itself from nature, it is extraordinary how the project also manages to embrace and internalize it by tuning in to the adjacent forest, balancing the need for the structure to be sheltering with a delicacy in its connection to the outside."

Award
Merit Award
Category
2022 Architecture
Architect
Faulkner Architects
General Contractor
Jim Morrison Construction
Structural Engineer
CFBR Structural Group
Civil Engineer
Shaw Engineering
Landscape
Munden Fry Landscape Associates
Photographer
Joe Fletcher
