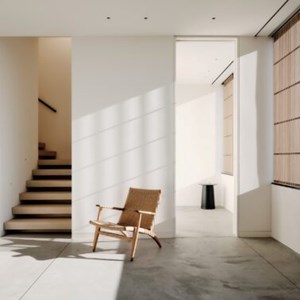Capturing Light

Organization Overview
Daylight animates and enlivens this urban house in an exploration of captured light. Bounded by neighboring buildings and with limited exposures for windows, light is manipulated to create private and intimate moments that transform and delight, creating a contemplative refuge in the city. Direct, indirect, reflected, and borrowed lighting effects were achieved while maintaining a sense of privacy and intimacy throughout the house. With dense plans, the section offered the opportunity to carve daylight pathways through the house to create surprising and poetic effects. The 4-story stair is a single space in the project, where all four floors could be perceived with partial open risers. A small clerestory reveals a view of the sky, ushering light through folded planes creating a dynamic light sculpture. A partially-covered, sunken outdoor courtyard reflects light into below-grade adjacent spaces. Deceptively simple triangular openings create dynamic light and shadows while providing privacy and framed sky views for the spa users. Color changing LED lighting creates a light installation at night, another hidden surprise for this private home. The meditation room explores light, shadow, and texture. Stone, tatami, raked plaster and cypress are animated by the indirect daylight, creating a soft division of light and shadow in the room. The play of light and shadow continues with interior shutters to direct light and view. The powder room?s dark rough plaster, custom steel and mirror medicine cabinet, and cast terrazzo vanity sink provide shadow to the light living spaces.

Award
Citation Award
Category
2024 Interior Architecture
Architect
Min Design
General Contractor
Pete Moffat Construction
Structural Engineer
ZFA Engineers
Landscape
Min Design
Photographer
Joe Fletcher
