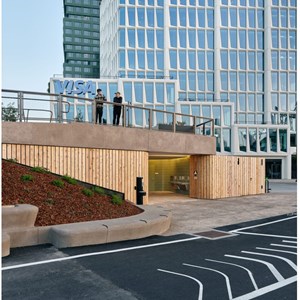China Basin Park Restrooms

Organization Overview
In China Basin Park, the new 5-acre waterfront park in the Mission Rock Development, we reconsidered the typical park bathroom to address issues of safety, equity, convenience, and visibility in the landscape. Instead of a conventional restroom structure, we recognized the opportunity to transform a utilitarian building into an amenity experience that would enhance the park design. We proposed an all gender restroom under a lifted landscape that elegantly solved multiple issues. Located by the Bay Trail and new beach, the design eliminates the visual impact of a structure in the park, while creating a high visibility entrance providing a safer experience for all users. Additionally, our design incorporated hiding the electrical transformer and equipment, with plans for a future food and beverage pavilion. Wood cladding from the utility yard fence wraps into the mouth of the restroom as does the site paving, both of which underscore the integration of the restrooms into the landscape. Within the restroom a light cove creates an inviting glow, while making sure the restroom is well lit for safety. The restroom structure works seamlessly with the landscape to carve out new civic and public amenity spaces along the San Francisco shoreline.

Award
Commendation Award
Category
2025 Architecture
Architect
Min Design
General Contractor
Webcor
Developer
Mission Rock Partners
Mechanical
PAE Engineers
Structural Engineer
PLM
Civil Engineer
BKF Engineers
Landscape
SCAPE Landscape Architecture / Local landscape: Miller Company
Photographer
Jason O'Rear, Ty Cole
