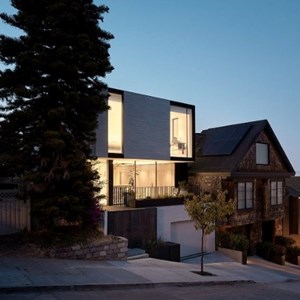Dolores Heights House

Organization Overview
For a young family’s new home on a compressed urban lot, the architectural team created volumes of stacked glass, stone, and steel, each distinct in its approach to depth, transparency, and massing. The design features unobstructed floor plans, large swaths of glass, and centrally framed views.
The front facade explores variations in massing and materiality. Striated limestone cuts a stark line against the dark steel elements. The solid massing of the top volume, which protects the clients’ privacy, feels substantial in comparison to the transparent middle volume, while appearing impossibly light as it cantilevers over the large glass panels below it.
The rear facade leverages its private setting to introduce further lightness and transparency. From here, the clients have views of the surrounding landscape and the downtown beyond. In the backyard, a towering tree, carefully preserved, anchors the home in place.
Inside, a triple-height atrium at the center of the home sets the organizational tone. Perpendicular to the front and rear facades, its orientation enhances depth. Sculptural elements like the folded steel staircase and an articulated wood slat wall that run the height of the volume provide solid counterpoints to the atrium’s airiness. A large operable skylight draws natural light into the home, casting shadows across the interior throughout the day.
The interior material palette gives this light different places to land—Venetian plaster walls, poured terrazzo flooring at the primary level, wire brushed wide-plank oak flooring elsewhere, and warm rift-cut millwork—creating a richly textured yet understated experience.
The front facade explores variations in massing and materiality. Striated limestone cuts a stark line against the dark steel elements. The solid massing of the top volume, which protects the clients’ privacy, feels substantial in comparison to the transparent middle volume, while appearing impossibly light as it cantilevers over the large glass panels below it.
The rear facade leverages its private setting to introduce further lightness and transparency. From here, the clients have views of the surrounding landscape and the downtown beyond. In the backyard, a towering tree, carefully preserved, anchors the home in place.
Inside, a triple-height atrium at the center of the home sets the organizational tone. Perpendicular to the front and rear facades, its orientation enhances depth. Sculptural elements like the folded steel staircase and an articulated wood slat wall that run the height of the volume provide solid counterpoints to the atrium’s airiness. A large operable skylight draws natural light into the home, casting shadows across the interior throughout the day.
The interior material palette gives this light different places to land—Venetian plaster walls, poured terrazzo flooring at the primary level, wire brushed wide-plank oak flooring elsewhere, and warm rift-cut millwork—creating a richly textured yet understated experience.

Award
Merit Award
Category
2025 Architecture
Architect
Dumican Mosey Architects
General Contractor
Durkin Inc
Structural Engineer
Holmes Structures
Photographer
Matthew Millman
