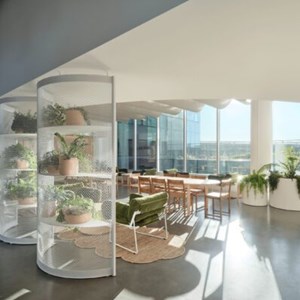Dropbox Headquarters

Organization Overview
The interior architecture of Dropbox reflects the changing nature of the workplace today, re-envisioning technology work as a creative and collaborative practice demanding an environment to support new modes of engagement. The design promotes focused work and human wellness through adaptable spaces that invite discovery and collaboration. Work zones constitute the majority (60%) of the program area. Building on historic paradigms of office organization, the new plan moves beyond today’s casual office landscape towards a hybrid Archipelago and Bürolandschaft model defined by flexible in- between conditions. The organization optimizes the deep floor plan, harnessing daylight at the perimeter for work zones, dining, and classrooms. Linking this holistic landscape for working, meeting, and making spaces is the Loop—an active circulation zone that integrates the infrastructure services at the central core of the base building’s deep plan and strengthens connectivity across the four towers of the building. No longer a one-size-fits-all approach, the design anticipates the changing needs of a diverse workforce with a kit-of-parts assembly that can adapt well to future conditions, including those of the global pandemic. A custom-designed kit-of- parts – furniture collections including cork walls and partitions, interior potted gardens, and translucent fabric screens with soft scalloped edges, linoleum floors, and a welcoming color palette – unites the varied workspaces while it eschews the rigidity of traditional office spaces to promote wellness, comfort, and discovery. This flexible, future-oriented approach embraces functional use and comfort as precursors to creativity.

Award
Honor Award
Category
2023 Interior Architecture
Architect
Johnston Marklee / HGA
General Contractor
Principal Builders
Mechanical
Western Allied
Structural Engineer
Forrell / Elsesser Engineering
Landscape
Terramoto
Photographer
Daniele Ansidei & Caitlin Atkinson
