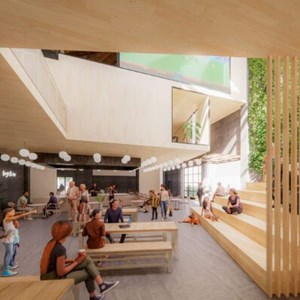Fremont Theater Adaptive Reuse

Organization Overview
"The project draws on the history of the property as an entertainment and hospitality complex as the foundation to project a future accommodating a more diverse and varied collection of uses. We see the site as having a mix of the historical, the artful, and the community to give back to the public realm of the Centerville area of Fremont.
The structural shell and historical street side marquee are maintained in their raw forms – cultural and material traces of the buildings former use. Inserted into this volume is space for gathering, space for dining and space for varied events and communal use. The ground floor is imagined as an internal passage and public living room; it becomes an interior path from the rear plaza space to the historical street-side entry. Above and beside this public open space are various programmatic elements from a ground floor teahouse – operated by the owner – to other dining experiences and co-work office space. Anchoring this street level activity is a multi-functional event space where the previous theater's main screen was located. Anything from public meetings, to concerts, to lectures, to an art gallery can be accommodated in this open space."
The structural shell and historical street side marquee are maintained in their raw forms – cultural and material traces of the buildings former use. Inserted into this volume is space for gathering, space for dining and space for varied events and communal use. The ground floor is imagined as an internal passage and public living room; it becomes an interior path from the rear plaza space to the historical street-side entry. Above and beside this public open space are various programmatic elements from a ground floor teahouse – operated by the owner – to other dining experiences and co-work office space. Anchoring this street level activity is a multi-functional event space where the previous theater's main screen was located. Anything from public meetings, to concerts, to lectures, to an art gallery can be accommodated in this open space."

Award
Merit Award
Category
2023 Unbuilt Design
Architect
Studio Skaggs Kennedy
