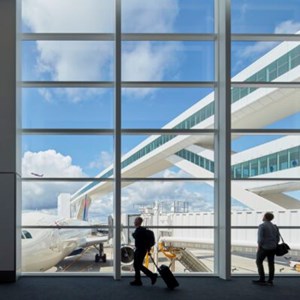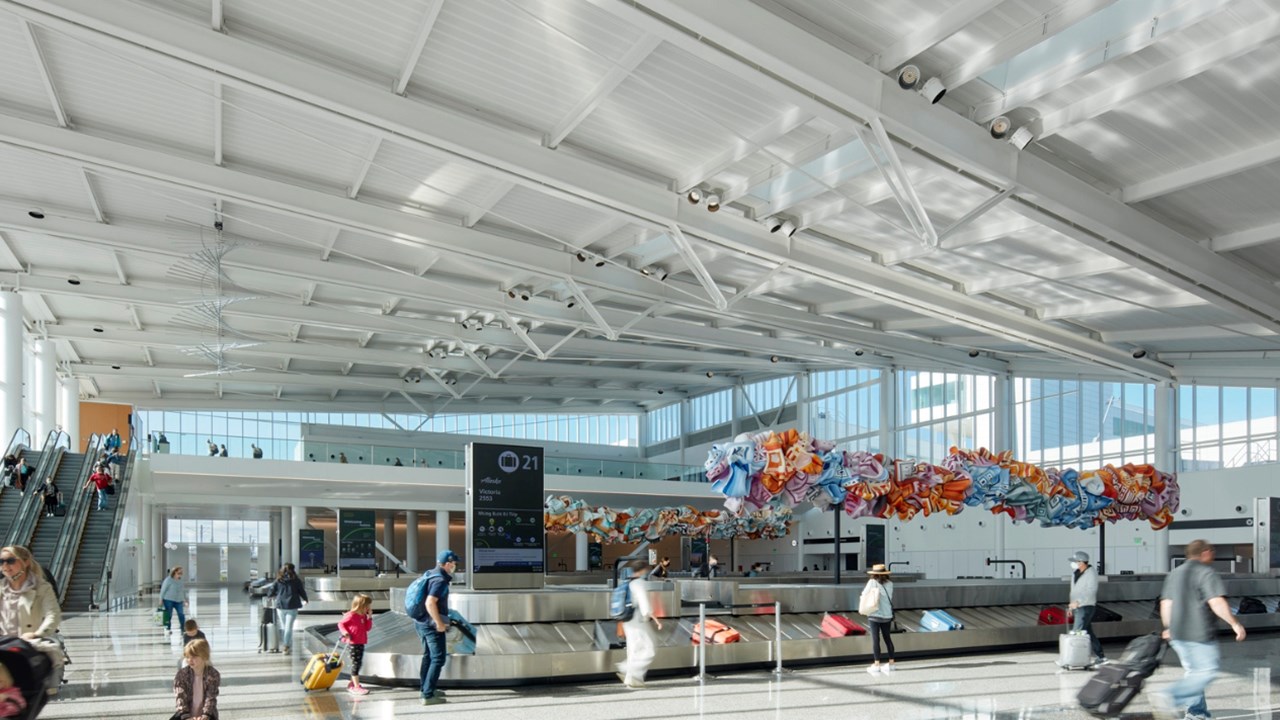International Arrivals Facility at Seattle-Tacoma International Airport (IAF at SEA)

Organization Overview
The new, expanded International Arrivals Facility (IAF) is a welcoming, light-filled gateway to the United States. The most complex endeavor in the airport’s history, the project seamlessly integrates with an existing concourse, nearly doubles international flight capacity, and features a bridge that has become a civic icon.
The bridge, an 85-foot-high aerial walkway, immerses arriving passengers in panoramic mountain range views and leads passengers to the new Arrivals Hall. Both the Hall and the Bridge bare their structural features, echoing the cranes of Seattle’s industrial waterfront.
An innovative design, which merged architecture and structure, enabled the center span of the bridge to be fabricated off-site and swiftly hoisted into place, minimizing the impact of construction on airport operations. The bridge’s height and 780-foot span allow international widebody craft to pass underneath to a newly- reconfigured concourse, which can now serve both international and domestic flights.
For passengers coming from abroad, the IAF is the first impression of the country. The facility meets the gravity of this responsibility with architecture that is easily navigable and celebrates arriving in the Pacific Northwest. The IAF’s sweeping roof arcs to reflecting the motion of a landing airplane, and allowing for large windows and clerestories that bring natural light deep into the building. At the Arrivals Hall, passengers are greeted with locally-sourced materials, such as douglas fir thresholds, and river stone terrazzo floors. Passengers pass alongside an evergreen forest courtyard, and exit at ground level over a creek landscaped with granite slabs and native plants.
The bridge, an 85-foot-high aerial walkway, immerses arriving passengers in panoramic mountain range views and leads passengers to the new Arrivals Hall. Both the Hall and the Bridge bare their structural features, echoing the cranes of Seattle’s industrial waterfront.
An innovative design, which merged architecture and structure, enabled the center span of the bridge to be fabricated off-site and swiftly hoisted into place, minimizing the impact of construction on airport operations. The bridge’s height and 780-foot span allow international widebody craft to pass underneath to a newly- reconfigured concourse, which can now serve both international and domestic flights.
For passengers coming from abroad, the IAF is the first impression of the country. The facility meets the gravity of this responsibility with architecture that is easily navigable and celebrates arriving in the Pacific Northwest. The IAF’s sweeping roof arcs to reflecting the motion of a landing airplane, and allowing for large windows and clerestories that bring natural light deep into the building. At the Arrivals Hall, passengers are greeted with locally-sourced materials, such as douglas fir thresholds, and river stone terrazzo floors. Passengers pass alongside an evergreen forest courtyard, and exit at ground level over a creek landscaped with granite slabs and native plants.


Award
Technology Excellence
Category
2023 Commendation
Architect
Skidmore, Owings, and Merrill + Miller Hull Partnership + Patano Studio
General Contractor
Clark Construction
Structural Engineer
Schlaich Bergermann Partner and Integrated Design Engineers (IDE)
