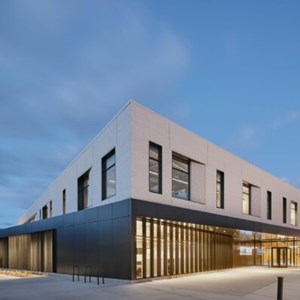Ivy Tech Community College

Organization Overview
"Moravec Hall is the recently completed building for Ivy Tech Community College in Columbus, Indiana. The building replaces Poling Hall, an outdated 1970s era facility. As a replacement building, the project came with unique constraints such as the need to build the new structure prior to demolition, as well as maintain the near exact square footage with updated programs. At the same time, the project afforded the opportunity to re-shape the campus as well as the daily life of the school.
The Ivy Tech building design evolved as the winning entry from an invited competition sponsored by the Cummins Foundation Architecture Program, a design excellence program who's architectural legacy has distinguished the city of Columbus for over six decades. The design needed to conform to a set budget. Responding to the general contractor’s recommendations to “... make it brick, and make it a rectangle...” The design concept began with this simple premise.
Ivy Tech's multiple departmental spaces, classrooms and faculty offices wrap around Moravec Hall's top-lit Social Spine, brought together under its central sculptural roof. Within this space a grand cascading stair holds communal work and lounge spaces at each landing, leading from the south-facing Entry and Reception space out toward the Community Room and Student Commons to the north, and on to the shared quad beyond. The Social Spine forms the heart of the school's community. This active space is further animated by three variously angled clerestory skylights channeling in the changing light of day."
The Ivy Tech building design evolved as the winning entry from an invited competition sponsored by the Cummins Foundation Architecture Program, a design excellence program who's architectural legacy has distinguished the city of Columbus for over six decades. The design needed to conform to a set budget. Responding to the general contractor’s recommendations to “... make it brick, and make it a rectangle...” The design concept began with this simple premise.
Ivy Tech's multiple departmental spaces, classrooms and faculty offices wrap around Moravec Hall's top-lit Social Spine, brought together under its central sculptural roof. Within this space a grand cascading stair holds communal work and lounge spaces at each landing, leading from the south-facing Entry and Reception space out toward the Community Room and Student Commons to the north, and on to the shared quad beyond. The Social Spine forms the heart of the school's community. This active space is further animated by three variously angled clerestory skylights channeling in the changing light of day."

Award
Merit Award
Category
2023 Architecture
Architect
IwamotoScott Architecture
General Contractor
Pepper Construction
Mechanical
Ross & Baruzzini
Structural Engineer
JPS Consulting Engineers LLC
Civil Engineer
Infrastructural Engineers Inc
Landscape
Context Design
Photographer
Bruce Damonte
