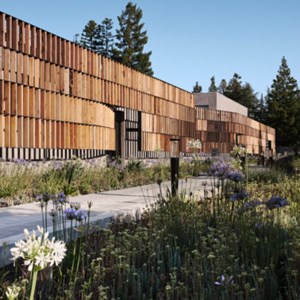Kol Emeth

Organization Overview
"Kol Emeth is a study in architecture’s ability to foster spiritual connection, explored through the innovative use of materials and light. The design challenges traditional notions of the synagogue typology and creates a community identity that celebrates the beauty of the whole being greater than the sum of its parts.
On this head-turning project, the jury praised the innovative and provocative use of recycled wood on the exterior. The building sits beautifully in its landscape – featuring a native planting garden with rainwater catchment – and the delicacy of movement from inside to out is uncommon for an institutional project, encouraging community with the diverse ways that spaces can be used and experienced. Inside, every moment is a delightful surprise, with the modern, light-filled approach respecting the sanctuary feel. This is an evocative, beautiful project that transforms the synagogue.
The project is commendable as the first LEED Platinum synagogue, achieving net-zero energy and water. Daylighting is abundant, with the well-executed west sun control only enhancing the visual intrigue. The site is up to 90% EV capable, and existing parking spaces can be converted to other uses, anticipating self-driving ridesharing and reduced car use with bikes and scooters. A growing congregation may be the result of this good design, while raising the number of persons building serves and thus further its efficiency."
On this head-turning project, the jury praised the innovative and provocative use of recycled wood on the exterior. The building sits beautifully in its landscape – featuring a native planting garden with rainwater catchment – and the delicacy of movement from inside to out is uncommon for an institutional project, encouraging community with the diverse ways that spaces can be used and experienced. Inside, every moment is a delightful surprise, with the modern, light-filled approach respecting the sanctuary feel. This is an evocative, beautiful project that transforms the synagogue.
The project is commendable as the first LEED Platinum synagogue, achieving net-zero energy and water. Daylighting is abundant, with the well-executed west sun control only enhancing the visual intrigue. The site is up to 90% EV capable, and existing parking spaces can be converted to other uses, anticipating self-driving ridesharing and reduced car use with bikes and scooters. A growing congregation may be the result of this good design, while raising the number of persons building serves and thus further its efficiency."

Award
Merit Award
Category
2022 Architecture
Architect
Field ArchitectureArchitect of Record: EID Architects
General Contractor
Smith Hyder Construction
Mechanical
FARD Engineers
Structural Engineer
Mar Structural Design
Civil Engineer
Lea & Braze Engineering
Landscape
GLS Landscape Architecture
Photographer
Joe Fletcher
