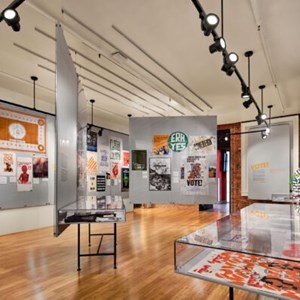LFA Gallery

Organization Overview
"LFA Gallery is part of Letterform Archive, a non-profit library dedicated to the collection, exhibition, and education of letterforms. Letterforms are graphic works which use type for artistic expression. Initially a private collection, the Archive established its new home in a 1920’s factory near San Francisco’s Pier 70. LFA Gallery is the Archive’s public face. Services were provided pro-bono.
Program objectives were to:
- Create an architectural language to complement the collection’s materiality and character.
- Display works on paper and 3-d objects ranging in size from buttons to posters.
- Design a flexible, low-maintenance system easy to use and adapt by Archive staff.
The Gallery’s design is a modular, component-based system that dissolves traditional boundaries between architecture and exhibition design. The curatorial zone is a reflective, mid-tone gray “room within a room” floating between a much-settled floor and sloped ceiling. Polycarbonate-clad wall panels are clipped to steel frames for precise alignment. Suspended, adjustable ceiling panels and stem-mounted track lights hang from above. Acrylic-covered vitrines hover above the floor on spindly legs. Exhibition works and signage are mounted with magnets, often across panel seams, uninterrupted by conventional frames. Dualities of high-low, heavy-light, and reflective- matte enliven the small space.
The client enjoys rigorously resolved minimalism without visible effort or flourish. With a limited budget and compressed construction schedule, realizing LFA Gallery in four months required superior collaboration among the design, construction, and fabrication teams. LFA Gallery exemplifies the Archive’s sophistication and spirit in a unified whole that exceeds the sum of its parts."
Program objectives were to:
- Create an architectural language to complement the collection’s materiality and character.
- Display works on paper and 3-d objects ranging in size from buttons to posters.
- Design a flexible, low-maintenance system easy to use and adapt by Archive staff.
The Gallery’s design is a modular, component-based system that dissolves traditional boundaries between architecture and exhibition design. The curatorial zone is a reflective, mid-tone gray “room within a room” floating between a much-settled floor and sloped ceiling. Polycarbonate-clad wall panels are clipped to steel frames for precise alignment. Suspended, adjustable ceiling panels and stem-mounted track lights hang from above. Acrylic-covered vitrines hover above the floor on spindly legs. Exhibition works and signage are mounted with magnets, often across panel seams, uninterrupted by conventional frames. Dualities of high-low, heavy-light, and reflective- matte enliven the small space.
The client enjoys rigorously resolved minimalism without visible effort or flourish. With a limited budget and compressed construction schedule, realizing LFA Gallery in four months required superior collaboration among the design, construction, and fabrication teams. LFA Gallery exemplifies the Archive’s sophistication and spirit in a unified whole that exceeds the sum of its parts."

Award
Citation Award
Category
2023 Interior Architecture
Architect
Cary Bernstein Architect
General Contractor
Johnston-McAuliffe Construction, Inc.
Photographer
Cesar Rubio Photography
