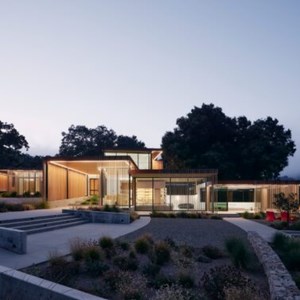Meadow House

Organization Overview
The Santa Lucia Preserve is a private community spanning twenty thousand acres in California’s Carmel Valley. 90 per cent of the expansive property is vast and untamed. The clients – a multigenerational family with strong business and cultural ties to their native Korea – approached the design team to conceive “a Californian home with a Korean heart”. This brief involved a deep dive into Korean design principles and traditions and, “the client really educated us on the meaning of the modern Korean house.” Many of the biophilic tendencies they uncovered are aligned with Californian vernacular traditions, culminating in a project that is both conceptually unique and contextually relevant. For example, the purpose of a hanok – a Korean home – is to connect humans with nature. Entrances are generally oriented towards the sun; expansive openings and deep verandahs aim to connect occupants to the outdoors while protecting them from the elements; and the light should be soft and subtle but omnipresent and coming from multiple places. All these principles were important to the clients, who also wanted to be able to conduct business, entertain large groups of people and host family members for extended periods of time at their home. The limited palette of materials; cedar screens, white oak casework and flooring, quartz slab and Italian Bluestone flooring will require little to no maintenance well into the future. The home is fully accessible with much thought given to natural lighting and ventilation strategies.

Award
Merit Award
Category
2024 Architecture
Architect
Mark English Architects
General Contractor
Portola Valley Builders
Structural Engineer
GFDS Engineers
Civil Engineer
Whitson Engineers
Landscape
Arterra Landscape Architects
Photographer
Joe Fletcher Photography
