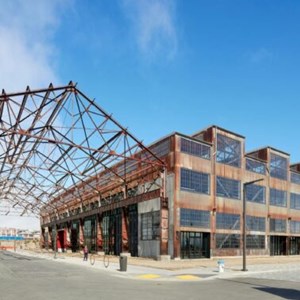Pier 70s Building 12 Adaptive Re-Use

Organization Overview
Constructed in 1941, Building 12, significant for its association with steel ship building in the US, is listed on the National Register of Historic Places as a contributor to the Union Iron Works Historic District. Today, threatened by sea level rise due to its proximity to the SF Bay, Building 12 has undergone extensive modifications to be re-purposed for its new uses. Work on this project included raising the entire Building 12 and the adjacent Building 15 frame 10-feet to accommodate projected sea level rise and inserting two new levels and a mezzanine into the existing envelope. Our design goals were to amplify and celebrate the historic building by allowing the original steel with its age-earned patina to remain visible. The building was in very poor condition when we came to it, having been largely abandoned for several decades. In addition to lifting the building, one of the challenges was translating this monumental, dilapidated shed into a high-performing landmark building. Our design carefully built upon the defining features of Building 12 with a combination of careful restoration and calibrated interventions. The result honors the power of the existing structure and complements it with new contrasting interventions. Some of the new building features that work to extend the life and increase the efficiency of the building include a steel-framed, radiant 1st floor deck; a full seismic upgrade; 3 red entry portals; 4 elevators; 3 exit stairs a grand central stair; all electric HVAC; and an efficient curtainwall system and wall assembly.

Award
Honor Award
Category
2024 Architecture
Architect
Perkins & Will
General Contractor
Plant Construction
Developer
Brookfield
Mechanical
Point Energy Innovations (Design)Affiliated Engineers, (Engineer ofRecord)
Structural Engineer
Nabih Youssef Structural Engineers
Civil Engineer
BKF
Landscape
Field Operations (Open Space)GLS (Streetscape)
Photographer
Bruce Damonte Photography
