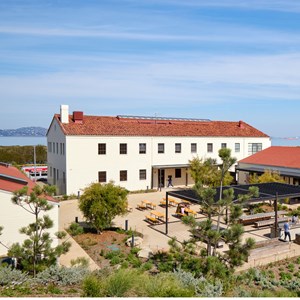Presidio Tunnel Tops

Organization Overview
At the foot of the Golden Gate Bridge, the Presidio Tunnel Tops transforms 14 acres of San Francisco's Presidio atop the Doyle Drive tunnels. This civic project reconnects Crissy Field with the historic Main Parade grounds, fulfilling its goal as “A Place For All” among its seven million annual visitors.
Sponsored by the Presidio Trust, National Park Service, and Golden Gate National Parks Conservancy, this decades-long project – through extensive public input - creates a destination showcasing expansive views from the Golden Gate Bridge to Alcatraz and the San Francisco skyline.
The park prioritizes inclusive open spaces. The Crissy Youth Campus at the bluff's base serves as a children's activities hub, clustering three buildings around a central courtyard for environmental education. Building 603, a renovated Historic Landmark, and a new lab building provide classrooms and offices for scheduled programs. The public Field Station offers hands-on exploration of the Presidio's ecology, history, and archaeology, connecting to the adjacent Outpost natural playscape.
Atop the bluff, the renovated Transit Center includes expanded gender-inclusive restrooms and a newly-constructed patio shelter where visitors can enjoy breathtaking views and expansive landscapes year-round.
This project’s architecture navigates a tension between the importance of creating an openly welcoming atmosphere, and a project mandate (from the State Historic Preservation Office) of maintaining a quiet presence amongst the historical context of the Presidio. To achieve this, the new buildings are designed to be simple in form, and small enough in stature that the historic buildings and the landscape hold court.
Sponsored by the Presidio Trust, National Park Service, and Golden Gate National Parks Conservancy, this decades-long project – through extensive public input - creates a destination showcasing expansive views from the Golden Gate Bridge to Alcatraz and the San Francisco skyline.
The park prioritizes inclusive open spaces. The Crissy Youth Campus at the bluff's base serves as a children's activities hub, clustering three buildings around a central courtyard for environmental education. Building 603, a renovated Historic Landmark, and a new lab building provide classrooms and offices for scheduled programs. The public Field Station offers hands-on exploration of the Presidio's ecology, history, and archaeology, connecting to the adjacent Outpost natural playscape.
Atop the bluff, the renovated Transit Center includes expanded gender-inclusive restrooms and a newly-constructed patio shelter where visitors can enjoy breathtaking views and expansive landscapes year-round.
This project’s architecture navigates a tension between the importance of creating an openly welcoming atmosphere, and a project mandate (from the State Historic Preservation Office) of maintaining a quiet presence amongst the historical context of the Presidio. To achieve this, the new buildings are designed to be simple in form, and small enough in stature that the historic buildings and the landscape hold court.

Award
Merit Award
Category
2025 Architecture
Architect
EHDD Architecture
General Contractor
Swinerton
Mechanical
PAE Engineers
Structural Engineer
Holmes Structures
Civil Engineer
MKA Engineers
Landscape
James Corner Field Operations
Photographer
Bruce Damonte, Caitlin Atkinson, Jason O'Rear, Field Operations, EHDD
