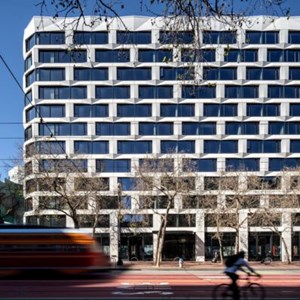Serif Residences & The Line Hotel

Organization Overview
"Serif and The Line Hotel is a new 12-story mixed-use hotel and residential building occupying a triangular block where San Francisco’s Union Square, Tenderloin and South of Market districts meet. The 34,000 sq. ft. site shares the block with the historic Warfield Theater.
The scale and aesthetic of the project are designed to relate to the context of adjacent buildings in the Tenderloin and along Market Street. The building massing addresses the challenging proportions of the irregular site while also carving out a generous outdoor plaza for the public realm on Turk Street.
Glass fiber reinforced concrete cladding takes cues from the masonry buildings of the surrounding area, while the patterning and textured character of the façade offers a contemporary interpretation of traditional punched windows in the neighborhood. The design of the façade reads as a continuous wrapper, employing variation and modulation in windows and panels.
Residents can access the main lobby from Market Street or Turk Street. The hotel lobby, also accessible from either street, provides a mid-block connection between the Mid-Market and Tenderloin neighborhoods. Widened sidewalks along Turk Street offer flexible spaces for gatherings, exhibits, and small performances. A series of retailers with storefronts that feature floor-to-ceiling windows provide a transparent connection to the street.
Serif and The Line Hotel includes 242 residences, 232 hotel keys, retail, and community facility space run by local non-profit Magic Theatre, who will launch its community-focused Magic Lab aimed at bringing together youth, education, community-building, workforce development, and the arts."
The scale and aesthetic of the project are designed to relate to the context of adjacent buildings in the Tenderloin and along Market Street. The building massing addresses the challenging proportions of the irregular site while also carving out a generous outdoor plaza for the public realm on Turk Street.
Glass fiber reinforced concrete cladding takes cues from the masonry buildings of the surrounding area, while the patterning and textured character of the façade offers a contemporary interpretation of traditional punched windows in the neighborhood. The design of the façade reads as a continuous wrapper, employing variation and modulation in windows and panels.
Residents can access the main lobby from Market Street or Turk Street. The hotel lobby, also accessible from either street, provides a mid-block connection between the Mid-Market and Tenderloin neighborhoods. Widened sidewalks along Turk Street offer flexible spaces for gatherings, exhibits, and small performances. A series of retailers with storefronts that feature floor-to-ceiling windows provide a transparent connection to the street.
Serif and The Line Hotel includes 242 residences, 232 hotel keys, retail, and community facility space run by local non-profit Magic Theatre, who will launch its community-focused Magic Lab aimed at bringing together youth, education, community-building, workforce development, and the arts."

Award
Citation Award
Category
2023 Architecture
Architect
Handel Architects
General Contractor
Lendlease
Developer
Group I
Structural Engineer
Magnusson Klemencic Associates
Civil Engineer
Langan Treadwell Rollo
Photographer
Jason O'Rear
