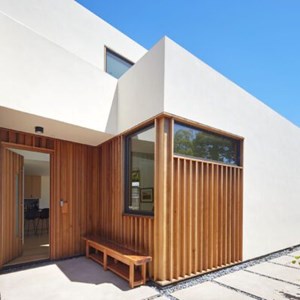Seventh Street Residence

Organization Overview
"The 7th Street house responds to the Berkeley vernacular by reassessing contextual response and reconfiguring contemporary residential space.
1920’s Bungalows extend across the ‘flats’ of Berkeley, providing efficient wood framed housing in the walkable, level neighborhoods. These bungalows share a spatial typology and relationship to the street, consisting of a simple rectangular plan filled with rooms abutting each other. Each room houses one typical residential program - sleeping, cooking, bathing, or socializing. Interiors are dark and cramped, without spaces of transition.
In order to create a richer residential experience, our reading of that context is the volumes contained within the bungalow. Our design strategy expands, shifts, and rotates these volumes to respond to needs for natural light, privacy, or connection. The volumes retain their original functions - bedrooms, kitchen, living room, and bathrooms - but are modified slightly to meet contemporary needs. All of the rooms retain the intimate scale associated with the bungalow typology yet gain the benefits of this volumetric strategy: natural light, enhanced public/private distinctions, and cross connection between rooms.
At the exterior the Seventh Street House immediately expresses the four primary masses. The three dimensional aggregation of these masses creates a sheltered entry and welcoming back yard. Material choices enhance the formal strategy. Each volume is uniformly finished with a neutral but light reflecting white plaster. Where the volumes intersect, wood panels with an articulated relief and openings highlight the contrast. Other openings are simple windows that yield to the monolithic form sheathed in white plaster."
1920’s Bungalows extend across the ‘flats’ of Berkeley, providing efficient wood framed housing in the walkable, level neighborhoods. These bungalows share a spatial typology and relationship to the street, consisting of a simple rectangular plan filled with rooms abutting each other. Each room houses one typical residential program - sleeping, cooking, bathing, or socializing. Interiors are dark and cramped, without spaces of transition.
In order to create a richer residential experience, our reading of that context is the volumes contained within the bungalow. Our design strategy expands, shifts, and rotates these volumes to respond to needs for natural light, privacy, or connection. The volumes retain their original functions - bedrooms, kitchen, living room, and bathrooms - but are modified slightly to meet contemporary needs. All of the rooms retain the intimate scale associated with the bungalow typology yet gain the benefits of this volumetric strategy: natural light, enhanced public/private distinctions, and cross connection between rooms.
At the exterior the Seventh Street House immediately expresses the four primary masses. The three dimensional aggregation of these masses creates a sheltered entry and welcoming back yard. Material choices enhance the formal strategy. Each volume is uniformly finished with a neutral but light reflecting white plaster. Where the volumes intersect, wood panels with an articulated relief and openings highlight the contrast. Other openings are simple windows that yield to the monolithic form sheathed in white plaster."

Award
Citation Award
Category
2023 Architecture
Architect
Sidell Pakravan Architects
General Contractor
FCO General Contractors
Civil Engineer
L Wong Engineering
Photographer
Bruce Damonte Photography
