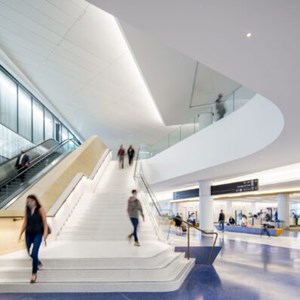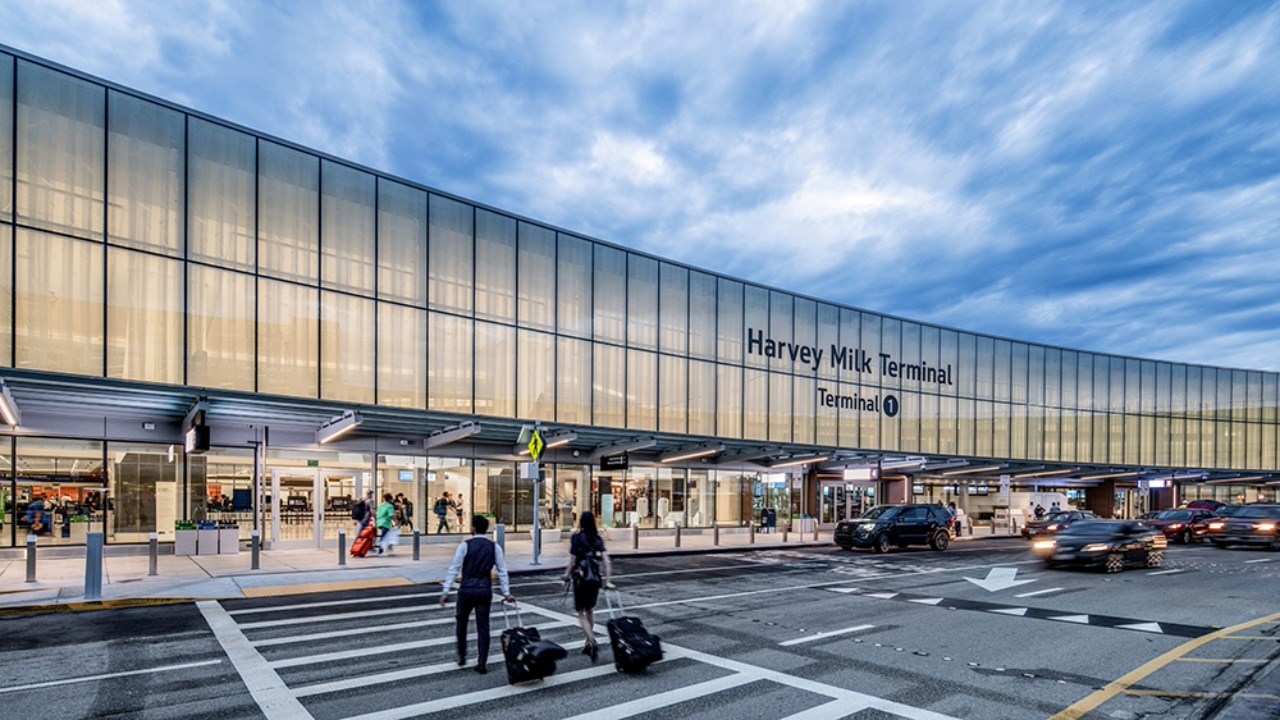SFO Harvey Milk International Terminal

Organization Overview
The Harvey B. Milk Terminal 1 is one of SFO's largest and most ambitious projects ever, designed to accommodate a 70% increase in passenger capacity while achieving a 59% reduction in energy use from current terminal operations. The design revolutionizes passengers' experience while celebrating the Bay Area’s nature, culture, and aesthetic. Originally built in the early 1960s, Terminal 1 was one of SFO’s oldest terminals. The T1 renovation expands the existing terminal’s capacity to accommodate passengers from 10 million to 17 million per year by 2023 with its new 25 gate concourse. Harvey Milk was a visionary whose life's work demonstrated how authenticity can transform and improve communities. Echoing its namesake, Terminal 1 sets a new benchmark for world-class air travel while reflecting Bay Area values. The design embodies a philosophy that induces a "quiet wow," fostering a sense of discovery and delight, and leaving a lasting impression of SFO that celebrates the joy of travel. The building provides a base for future flexibility by allowing the terminal to adapt to changing technologies and uses. The project’s environmentally conscious design received the Fitwel 'Best in Building Health® 2021′ award from the Center for Active Design and is the first Fitwel certified and LEED V4 Platinum certified airport in the world.


Award
Merit Award
Category
2023 Architecture
Architect
Gensler | Kuth Ranieri Architects Joint Venture with HKS | Woods Bagot | ED2 | KYA, Hamilton + Aitken Architects
General Contractor
Hensel Phelps, Austin Webcor Joint Venture
Mechanical
Meyers+, ARUP
Structural Engineer
Magnusson Klemencic Associates, Pannu Larsen McCartney, Rutherford + Chekene, Tennebaum Manheim Engineers
Civil Engineer
ARUP, Sage Consulting, AGS
Landscape
GROUNDWORKS Office, Surface Design
