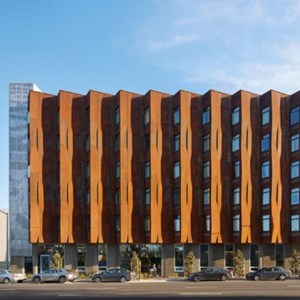Tahanan Supportive Housing

Organization Overview
"This modular building is a prototype of a new financing and construction approach intended to speed production of permanent supportive housing for formerly unhoused individuals in San Francisco. Completed within the schedule and cost goals, Tahanan was realized 30% faster than similar San Francisco projects.
Built with five levels of modular construction over a concrete podium, the six-story community offers 145 studios for residents affected by homelessness. Each module was fabricated and finished off-site and includes two complete units plus a section of connecting corridor. The compact furnished homes top a community-focused ground floor featuring social support spaces and a flexible community room linked to a vibrant courtyard. With high ceilings and extensive glazing, the light-filled space balances security and transparency.
The striking sawtooth facade orients apartment windows toward downtown views and away from the facing Hall of Justice. The rainscreen façade, combining weathering steel and natural aluminum, is perforated for integrated venting.
The site falls within the SOMA Pilipinas Filipino Heritage District, a zone intended to preserve the diversity with attention to the culture of the Filipino American community. The design team consulted with SOMA Pilipinas, who offered thoughtful references and imagery to inform elements throughout the building, including the use of the traditional woven mats as a pattern in the cast concrete; a graphic of rice terraces in the perforated metal stair tower; and a palette drawn from Filipino imagery.
Tahanan is a Tagalog word evoking “coming home” and represents a place for people to return or rest."
Built with five levels of modular construction over a concrete podium, the six-story community offers 145 studios for residents affected by homelessness. Each module was fabricated and finished off-site and includes two complete units plus a section of connecting corridor. The compact furnished homes top a community-focused ground floor featuring social support spaces and a flexible community room linked to a vibrant courtyard. With high ceilings and extensive glazing, the light-filled space balances security and transparency.
The striking sawtooth facade orients apartment windows toward downtown views and away from the facing Hall of Justice. The rainscreen façade, combining weathering steel and natural aluminum, is perforated for integrated venting.
The site falls within the SOMA Pilipinas Filipino Heritage District, a zone intended to preserve the diversity with attention to the culture of the Filipino American community. The design team consulted with SOMA Pilipinas, who offered thoughtful references and imagery to inform elements throughout the building, including the use of the traditional woven mats as a pattern in the cast concrete; a graphic of rice terraces in the perforated metal stair tower; and a palette drawn from Filipino imagery.
Tahanan is a Tagalog word evoking “coming home” and represents a place for people to return or rest."

Award
Merit Award
Category
2023 Architecture
Architect
David Baker Architects
General Contractor
Cahil Contractors
Developer
Mercy Housing California
Structural Engineer
DCI Engineers
Civil Engineer
Luk & Associates
Landscape
Fletcher Studio
Photographer
Bruce Damonte
