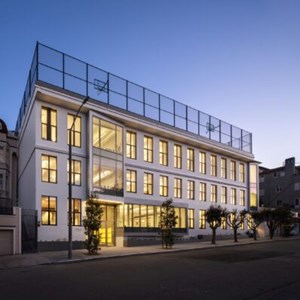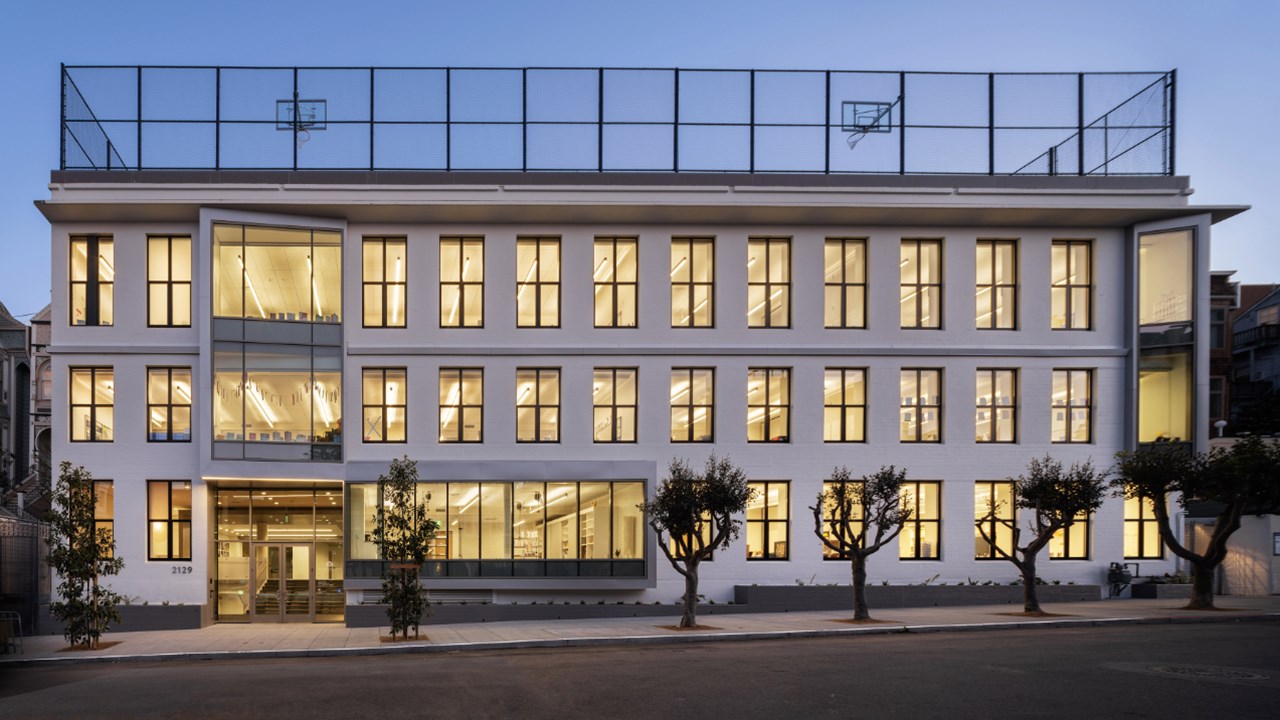The Hamlin School

Organization Overview
"The School’s master plan identified the following strategies to modernize their educational program: improve the circulation between buildings so the School feels like one place; re-envision and re-design the classrooms to accommodate their pedagogical goals; enlarge the classrooms to accommodate the number of students enrolled; rationalize the distribution of classrooms; establish a regulation-size gymnasium; and establish a flexible and capacious performing arts space.
The project unified the campus with new, rationalized vertical circulation that connects the separate buildings. Simultaneously, the project created new, flexible program space by demolishing the rear half of the McKinne building and excavating beneath and behind it. This concentrated the work in the interior of the site, minimizing impact to the stunning Bay views, and created space for a large double-height gymnasium, radically expanding the School’s athletic program, above a multi-function performing arts space, which radically expanded the performing arts department.
Newly enlarged classrooms were re-organized into pairs on the north side of the McKinne building where they take best advantage of the large windows, soft light, and views. Each pair of L-shaped classrooms is connected by an operable partition and by a shared project room, supporting creative work. This layout results in differentiated learning spaces to support different modes of learning: individual, small group, large group, and so on. The new classrooms are organized by grade level, with the children ascending the building with age.
A new, accessible entrance welcomes students, parents, and visitors, connecting directly to the multi-function performance space and two interior lobbies."
The project unified the campus with new, rationalized vertical circulation that connects the separate buildings. Simultaneously, the project created new, flexible program space by demolishing the rear half of the McKinne building and excavating beneath and behind it. This concentrated the work in the interior of the site, minimizing impact to the stunning Bay views, and created space for a large double-height gymnasium, radically expanding the School’s athletic program, above a multi-function performing arts space, which radically expanded the performing arts department.
Newly enlarged classrooms were re-organized into pairs on the north side of the McKinne building where they take best advantage of the large windows, soft light, and views. Each pair of L-shaped classrooms is connected by an operable partition and by a shared project room, supporting creative work. This layout results in differentiated learning spaces to support different modes of learning: individual, small group, large group, and so on. The new classrooms are organized by grade level, with the children ascending the building with age.
A new, accessible entrance welcomes students, parents, and visitors, connecting directly to the multi-function performance space and two interior lobbies."


Award
Citation Award
Category
2023 Architecture
Architect
Mark Cavagnero Associates
General Contractor
Herrero Builders
Mechanical
Costa Engineers, Inc.
Structural Engineer
Murphy Burr Curry, Inc.
Civil Engineer
KCA
Landscape
Shades of Green
Photographer
Mike Kelley
