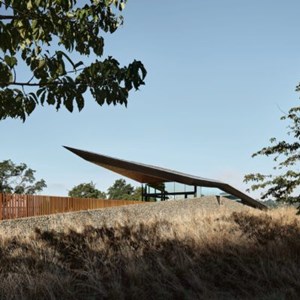The Prow

Organization Overview
"The design creates an on-campus sanctuary that calms the mind and body, and spurs inspirational thought. The concept was driven by form and function.
When the design team began the project, a master plan had been created by the landscape architects. The corresponding site plan articulated a series of cascading plateaus descending from the offices down to Elliott Bay, home to the Port of Seattle. A collection of 800-foot-long canted stone riprap walls define the edges of these plateaus. The Prow is discretely integrated into the landscape as an extension of these gestural landscape walls. The retreat is hidden in plain sight with a roof that mirrors the planted ground plane but simply lifted at one end. Seen from the headquarters, it appears as a geometrically-planted landform akin to one of the landscape’s many natural features. When seen from Centennial Park, it resembles a floating wing supported by a pair of stone walls that slowly emerge from the site.
Approaching from within the campus, one is met by two black portals positioned within a single-story stone wall—representing the threshold between the everyday and the aspirational. The larger is flanked by sidelights that reveal a wooden interior. Inside, one is surrounded by a singular room crafted from natural materials indigenous to the Pacific Northwest. The northern and eastern walls are solid, while the southern and western walls are glazed, framing Mount Rainier in the distance. The south-facing glazing opens to a floating deck covered by a 50-foot cantilevered roof plane."
When the design team began the project, a master plan had been created by the landscape architects. The corresponding site plan articulated a series of cascading plateaus descending from the offices down to Elliott Bay, home to the Port of Seattle. A collection of 800-foot-long canted stone riprap walls define the edges of these plateaus. The Prow is discretely integrated into the landscape as an extension of these gestural landscape walls. The retreat is hidden in plain sight with a roof that mirrors the planted ground plane but simply lifted at one end. Seen from the headquarters, it appears as a geometrically-planted landform akin to one of the landscape’s many natural features. When seen from Centennial Park, it resembles a floating wing supported by a pair of stone walls that slowly emerge from the site.
Approaching from within the campus, one is met by two black portals positioned within a single-story stone wall—representing the threshold between the everyday and the aspirational. The larger is flanked by sidelights that reveal a wooden interior. Inside, one is surrounded by a singular room crafted from natural materials indigenous to the Pacific Northwest. The northern and eastern walls are solid, while the southern and western walls are glazed, framing Mount Rainier in the distance. The south-facing glazing opens to a floating deck covered by a 50-foot cantilevered roof plane."

Award
Merit Award
Category
2023 Architecture
Architect
Aidlin Darling Design
General Contractor
GLY Construction
Mechanical
Hermanson Company LLC
Structural Engineer
KPFF
Civil Engineer
KPFF
Landscape
Surfacedesign, Inc.
Photographer
Adam Rouse
