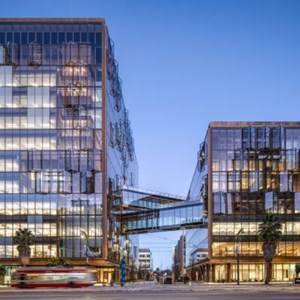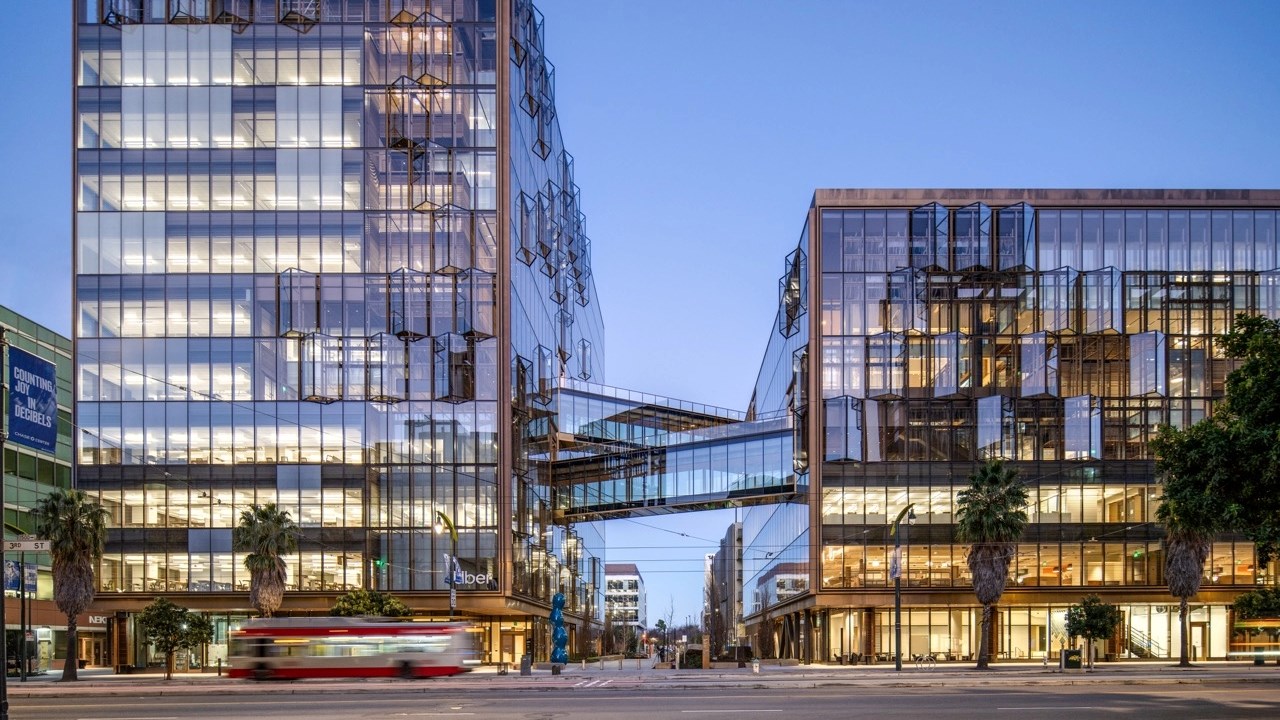Uber Headquarters

Organization Overview
"Uber Headquarters in Mission Bay goes beyond standard commercial architecture to deliver a campus that is responsive to the environment and the needs of its users. As Uber’s first ground-up building, this new workplace also marks a departure from the growing trend of an entirely open office. Instead, workstations are arranged in smaller neighborhoods, each with access to shared support and collaborative work zones. Defined by their own palettes and elevated materiality, these neighborhoods echo the rich mix of lifestyles essential to the health of every urban environment—and every large company.
A feature known as the Commons—a striking network of circulation and gathering spaces—brings the life of the building into contact with the life of the streets, and allows views of the living city to serve as continual inspiration for the creative work taking place inside.
Externally, the two buildings feature progressive façade technology that allows fresh air to permeate the large vertical atriums that face the main streetscape and orient the user along their circulation paths. The geometry and materiality within each building is calibrated to introduce modulated light and shadow, creating dynamic spaces visible through the transparent, gridded glass walls. Every window bay includes an operable window, each with panels choreographed by the buildings’ BMS system to open and close in response to the heat index of the atriums. The tone variations of the facing wooden slats visually mirror the sun studies that indicate where the rays peek through the surrounding urban landscape."
A feature known as the Commons—a striking network of circulation and gathering spaces—brings the life of the building into contact with the life of the streets, and allows views of the living city to serve as continual inspiration for the creative work taking place inside.
Externally, the two buildings feature progressive façade technology that allows fresh air to permeate the large vertical atriums that face the main streetscape and orient the user along their circulation paths. The geometry and materiality within each building is calibrated to introduce modulated light and shadow, creating dynamic spaces visible through the transparent, gridded glass walls. Every window bay includes an operable window, each with panels choreographed by the buildings’ BMS system to open and close in response to the heat index of the atriums. The tone variations of the facing wooden slats visually mirror the sun studies that indicate where the rays peek through the surrounding urban landscape."


Award
Honor Award
Category
2023 Architecture
Architect
Quezada Architecture (AOR) / SHoP Architects (Design Architect)
General Contractor
Truebeck Construction
Developer
Alexandria Real Estate
Mechanical
Meyers+
Photographer
Jason O'Rear Photography
