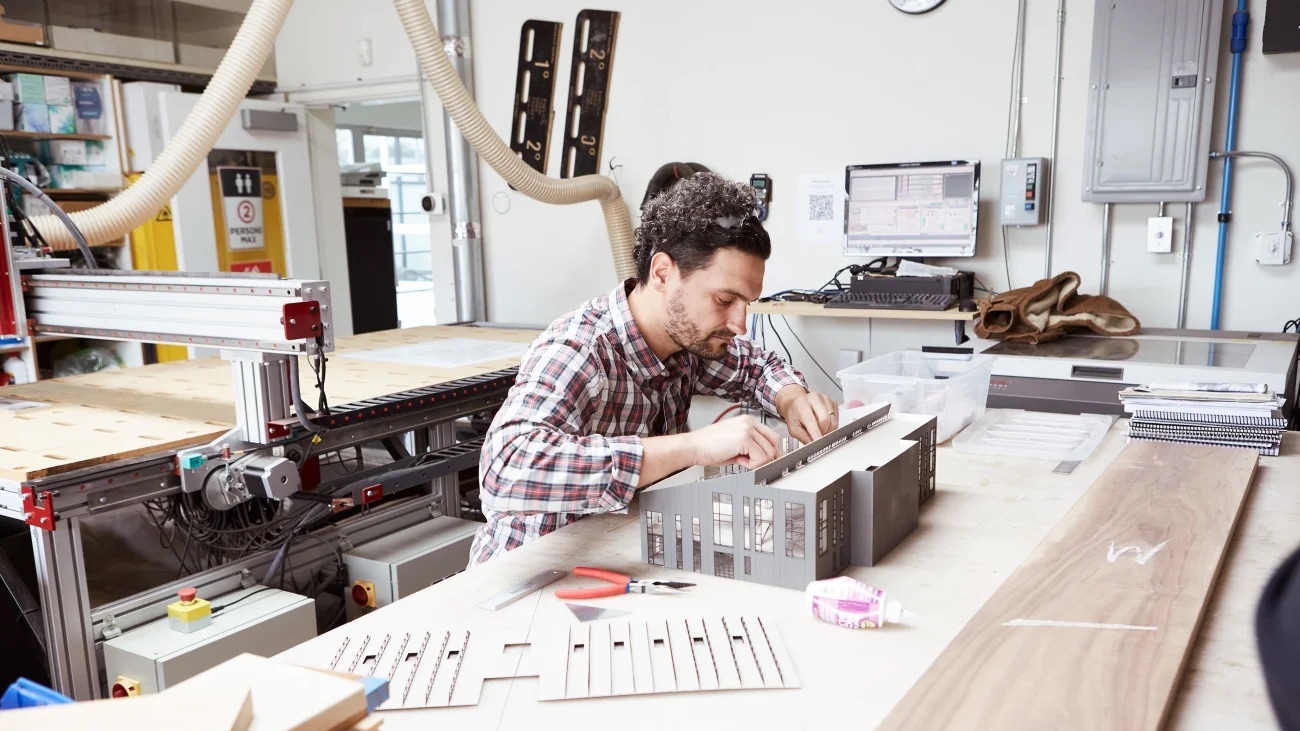Health + Science
The San Francisco Bay Area is a leading hub of biotech research, life sciences, and healthcare industries. The AIASF Health + Science Committee is dedicated to advancing innovation and knowledge to support Bay Area professionals engaged in the design, construction, and operations of healthcare facilities, healthy communities, and research facilities.
Meetings
First Friday of each month, 12:00 - 1:00 PM
Leadership
Gail Collins, AIA
Co-chair
Lamona Wood, AIA
Co-chair
Zandra Bucheli
Science Chair
Sara Shamloo, AIA
Communications Director
AIAU Programs presented by AIASF Health & Science
Person-Centered Wayfinding at the Zuckerberg San Francisco General Hospital Campus
How do you create a "radically inclusive" wayfinding system? Zuckerberg San Francisco General (ZSFG) Hospital recognized that challenges in navigating its campus had become a barrier to serving its community.
ZSFG aspired to develop a comprehensive and integrated wayfinding strategy to support current and future building renovations and additions on campus, construction disruptions, and department and clinic relocations. ZSFG is a high-volume public safety net hospital, trauma center, and healthcare campus serving a diverse population with wide-ranging mobility, sensory, cognitive, cultural, socio-economic, language, literacy, and acuity needs. Originally built in the late 1800's, the expansive campus now has thirteen buildings and continues to grow and change.
In this session, Boulder Associates Architects' research team, BA/Science, describes their person-centered approach, which gathered evidence to point designers and decision-makers in the right direction. Research activities were designed to understand how diverse campus users create internal maps, calculate routes, and recognize distinct places in current and future states. Results from this study provided recommendations for the design of wayfinding signage & graphics, operational process improvements, and infrastructure improvements.
Designing a Place of Hope: The Joan and Sanford I. Weill Neurosciences Building at UCSF Mission Bay
This session discusses the recently completed Sanford I. Weill Neurosciences building as a case study for communicating design concepts that include translating the client's vision into design, development of the design in an IPD big room setting, clinical and lab planning for a neuroscience facility, and designing for seismic resiliency while supporting the project's goals.

