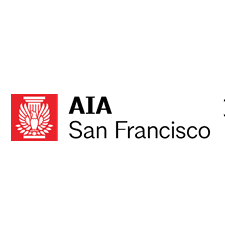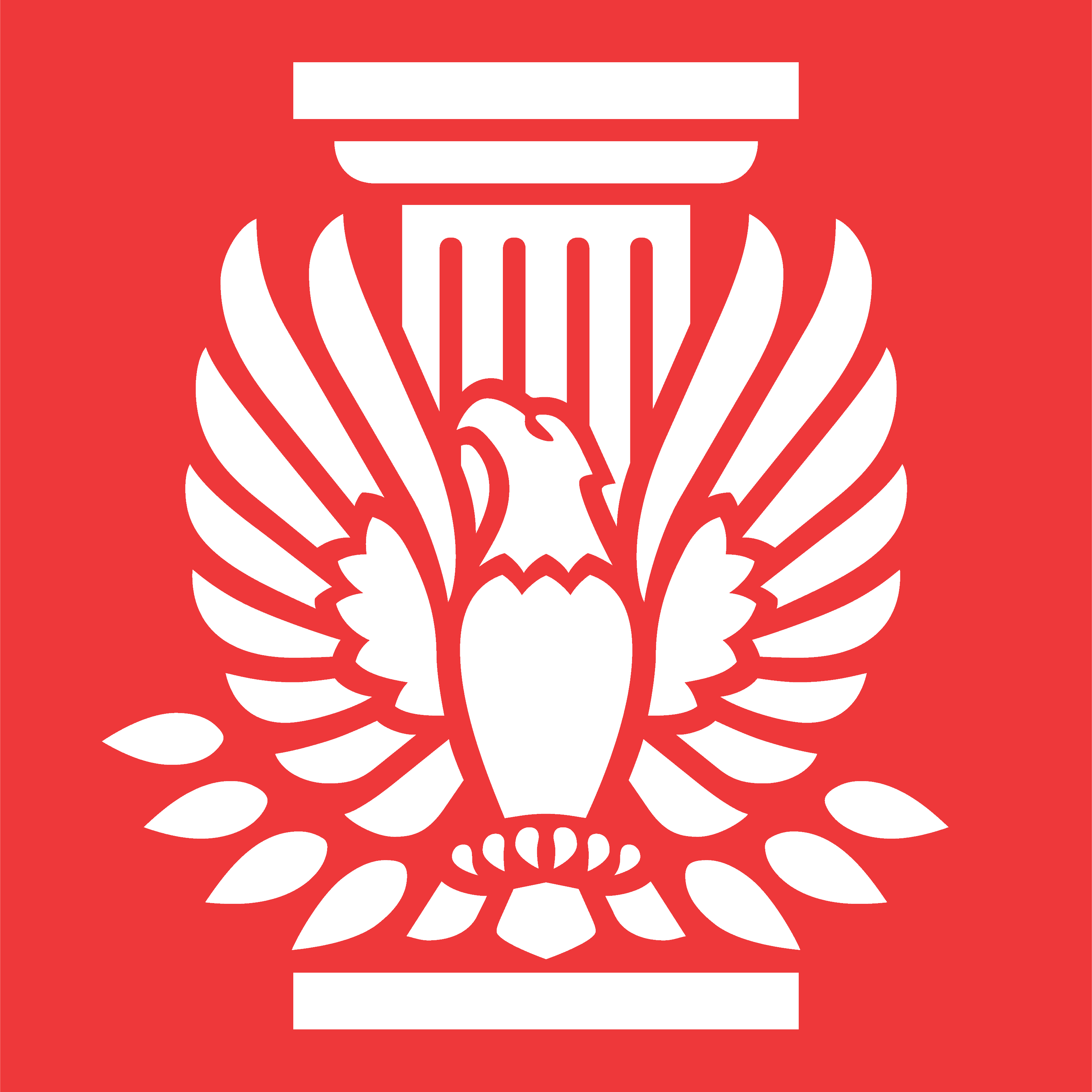In 2019, AIASF and the Center for Architecture + Design learned that there is a strong desire to grow and expand our reach into the community. Through a membership survey, visioning workshop and brief, and a series of strategic planning sessions we discovered our membership envisions this space as a connection point for engaging with others. There is a desire to create a space that is efficient and adaptable, and that can maintain its relevance to members and the community.
The lease for AIASF and the Center for Architecture + Design is up for renewal in April 2021. Following a market scan and extensive research by chapter leadership, we were presented with an opportunity to relocate the headquarters to the ground floor space of the historic Hallidie Building. This location presents a fantastic opportunity for the AIASF to increase its visibility and create more accessibility to its members and the greater community while offering flexible spaces for exhibitions, lectures, and retail focused on architecture, design, and related disciplines. This location also allows the AIASF to realize its organizational goals as outlined in the recently released 2019 Strategic Business Plan, which was developed in conjunction with the Center for Architecture + Design. The new AIASF and the Center for Architecture + Design space will be many things including: a beacon of great design, beautiful, environmentally conscious, didactic, exemplary, a public face, a gathering place for AIASF, the Center for Architecture + Design, and allied professionals. This new space will embody AIASF and the Center mission statement and values, which include relevance, equity, public benefit, community, sustainability, and leadership.
Qualifications Based Selection
AIA San Francisco and the Center for Architecture + Design released an RFQ in late 2019 with the intent of finding a partner firm to realize their vision for the future space.
The Section Committee reviewed the qualifications submitted and shortlisted three firms. An Architectural Advisory Committee convened in mid-January and reviewed qualifications submitted by thirteen firms. The Committee selected three architecture firms to provide service proposals to design the new space, which include: Aidlin Darling Design, Gensler, and Studio BBA.
All three firms presented their plans to the AIASF Relocation Task Force and the Architectural Advisory Committee on February 11. The selected firm will be announced at the end of February.
Architectural Advisory Committee
Allison Arieff, SPUR
Barbara Bestor, FAIA, Bestor Architecture
Craig Hartman, FAIA, SOM
Edgar Lopez, AIA, Edgar Lopez & Associates
David Meckel, FAIA, California College of the Arts
Richard Pollack, FAIA, FIIDA, Pollack Consulting
Adrianne Steichen, AIA, PYATOK architecture + urban design
Relocation Task Force
Paul Cooper, AIA, TEF Design
Tracy De Leuw, DPR Construction
David Hecht, AIA, Chair, TannerHecht Architecture
Jessica Lane, AIA, EHDD
Matt Staublin, AIA, HOK
Jennifer Suzuki, Long & Levit
Stacy Williams, AIASF & Center for A+D
RFQ References

