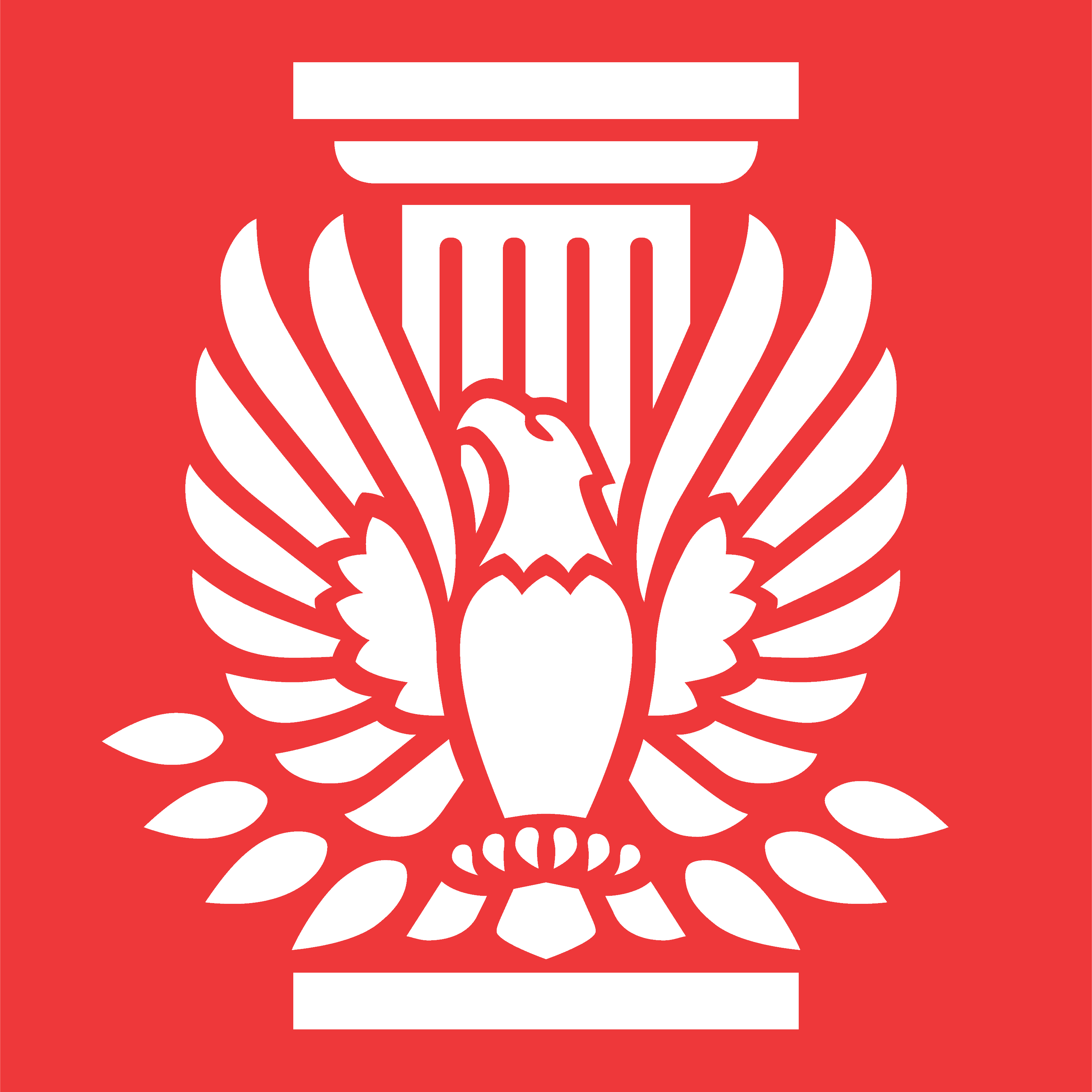PAU Studio | Completion Date: Complete March 2020 | Location: Sunnyside Yard, Queens, NY
At over 180 acres, Sunnyside Yard is an extraordinary gap in our city’s fabric, awaiting fillings that must be as nutritious as they are delicious, and awaiting infrastructure that must serve the needs of this growing borough. Community input is paramount. Encircled by thriving neighborhoods that are tall and small, artistic and prosaic, diverse and even more diverse, Sunnyside should connect, celebrate, and enhance its surroundings. Like the rest of Queens, with its vast industrial and residential neighborhoods, the World’s Fair site, MoMA PS1, the Noguchi Museum, Socrates Sculpture Park, and Gantry Plaza State Park, the ideas for Sunnyside must be diverse, creative, and contemporary. These places are never about the same old same old, never about nostalgia, and never succumb to the banal. Neither should Sunnyside Yard, which could portend our future as a city.
In the spring of 2018, PAU was selected to lead the Master Plan effort for Sunnyside Yard through a New York City Economic Development Corporation (NYCEDC) RFP process. PAU assembled an interdisciplinary team of fourteen consultant firms, handpicked to tackle the multitude of challenges Sunnyside Yard presents. The team includes stakeholder engagement experts; designers and engineers specializing in rail, structures, geotechnical, environmental planning, transportation, landscape design, and future-forward planning; and a finance team that includes modeling experts, market analysis, cost estimation, risk analysis, public finance, and legal advisory services.
For a planning project of this scale, there are endless conditions to consider, both big and small. What is physically possible given the nature of the railyard? How large should the block size be? How can technology help a neighborhood? The design team has been hard at work trying to answer these along with a multitude of other questions. Part of that process has been engaging the community through large public meetings, smaller focused workshops, and one-on-one interviews. The final plan is set to be released at the end of 2019 as a framework for future community planning and approvals.
