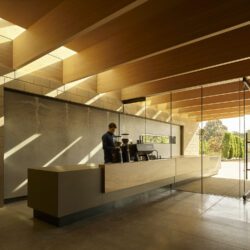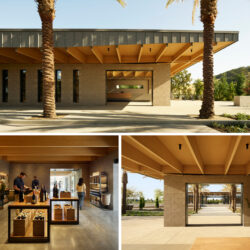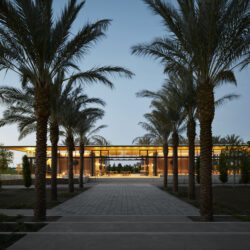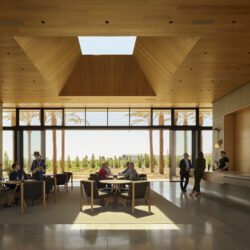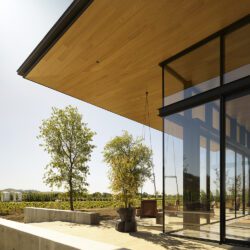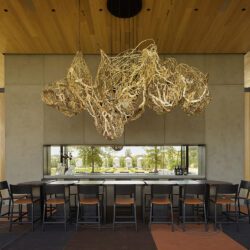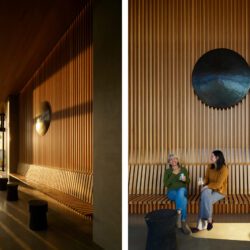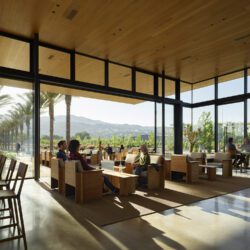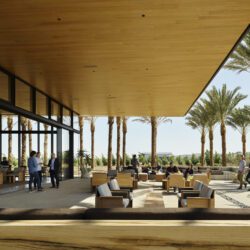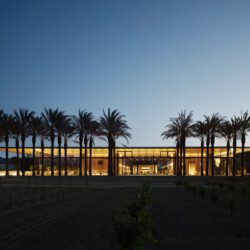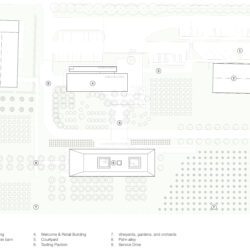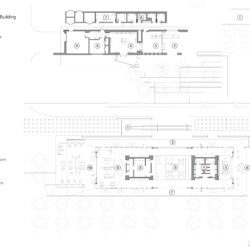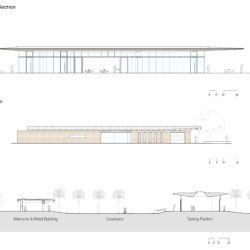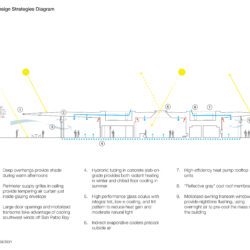2023 Architecture Honor Award
Our clients, a Napa winemaking family, wanted to establish a new hospitality experience in an emerging wine region, with an elevated, yet approachable atmosphere that fostered a sense of discovery, helping guests feel immersed within the landscape. With a multigenerational legacy of regional farming and winemaking, our clients also saw themselves as constantly advancing their winemaking practice and wanted the new winery to reflect this forward-looking ethos as well. For client and design team, the location offered a chance to establish a contemporary wine culture while celebrating the valley’s landscape and agricultural roots.
The winery site is organized to provide an exploratory, immersive visitor experience. The welcome and retail building bookends each visit – staff greet guests at an open-air bar made with concrete and locally-sourced elm, and guests return to explore the wine room before departing. Here, humble materials like ground-face concrete block and mass timber are elevated to create a serene environment. Behind the welcome bar, artwork recalling roots in the earth references our clients’ multigenerational agricultural legacy.
The glass-enclosed pavilion responds to the desire for a flexible framework for wine tasting that celebrates the surrounding landscape. Raised above the valley floor, the pavilion allows afternoon breezes to flow through wide openings on its north and south, while a pyramidal oculus above the central tasting area emphasizes changing light. Core walls and a cantilevered roof provide a dramatic juxtaposition of mass and organize BOH needs while maintaining light-filled rooms defined by clean lines and organic forms and textures.
Civil Engineer
Foulk Civil Engineering
Structural Engineer
Eckersley O'Callaghan
Mechanical
Blue Forest Engineering
Electrical
Atrium Engineering
Lighting
EJA Lighting Design
Photographer
Matthew Millman Photography
