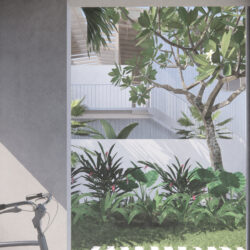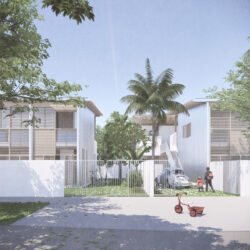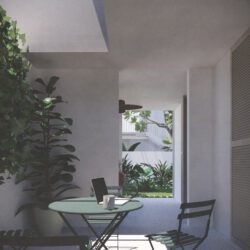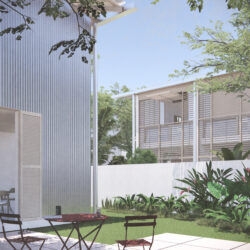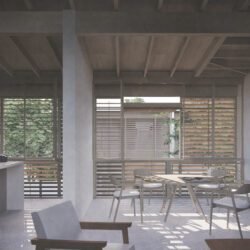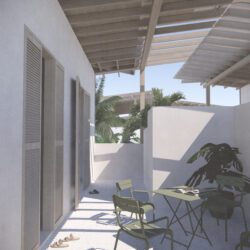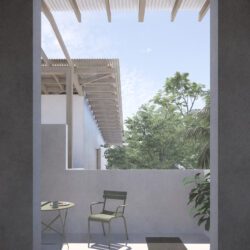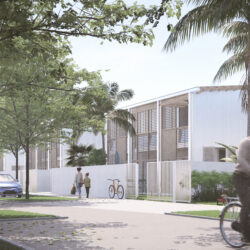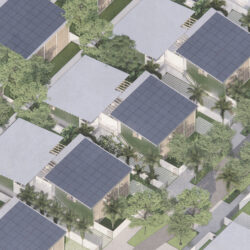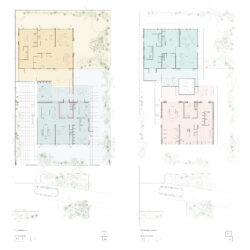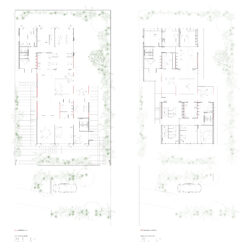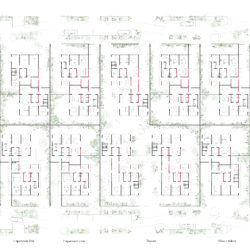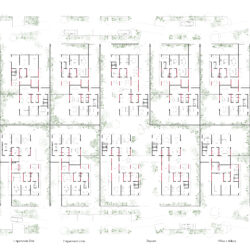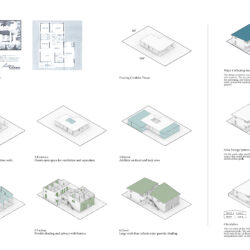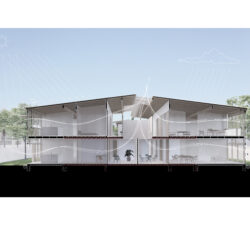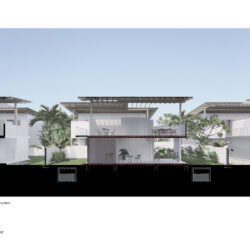2023 Unbuilt Design Citation Award
The project speculates a prototypical housing transformation to increase density in the suburban Levittown houses in Puerto Rico. The design is based on a 1,200 sqft two-bedroom layout house on a 64 ft by 104 ft lot. The scheme aims to add maximum density by transforming the house into a four-unit apartment complex. The layout of rooms is designed to be flexible for small businesses and other programs for the possibility of developing into a mixed-use neighborhood block.
The scheme divides the existing house into two sections by creating a new patio in the center that separates the units. The load-bearing structural walls in the original house were kept intact to support new structures on the original roof. Non-load-bearing walls were removed for rearrangement of the apartment layouts. Two wood-frame structured bays were added in the front and the back to give additional space. Following the rhythm of the preserved walls, the wood-structured second floor follows a similar layout to the first-floor units. Locally produced lightweight materials are chosen for the new additions to keep the building cost affordable. Cisterns that collect rainwater and solar panels on the roofs were also added as an additional source of water and power.
Patios are strategically placed between units as privacy buffers and as exterior living spaces. Shaded patios extend the rooms to the exterior, providing unique tropical living experiences. The central patio with an opening also serves as a ventilation shaft that creates airflow and allows natural lighting to the first-floor units.
Architect
Gary Yun Lee
Studio Professor
López Rivera Arquitectes
