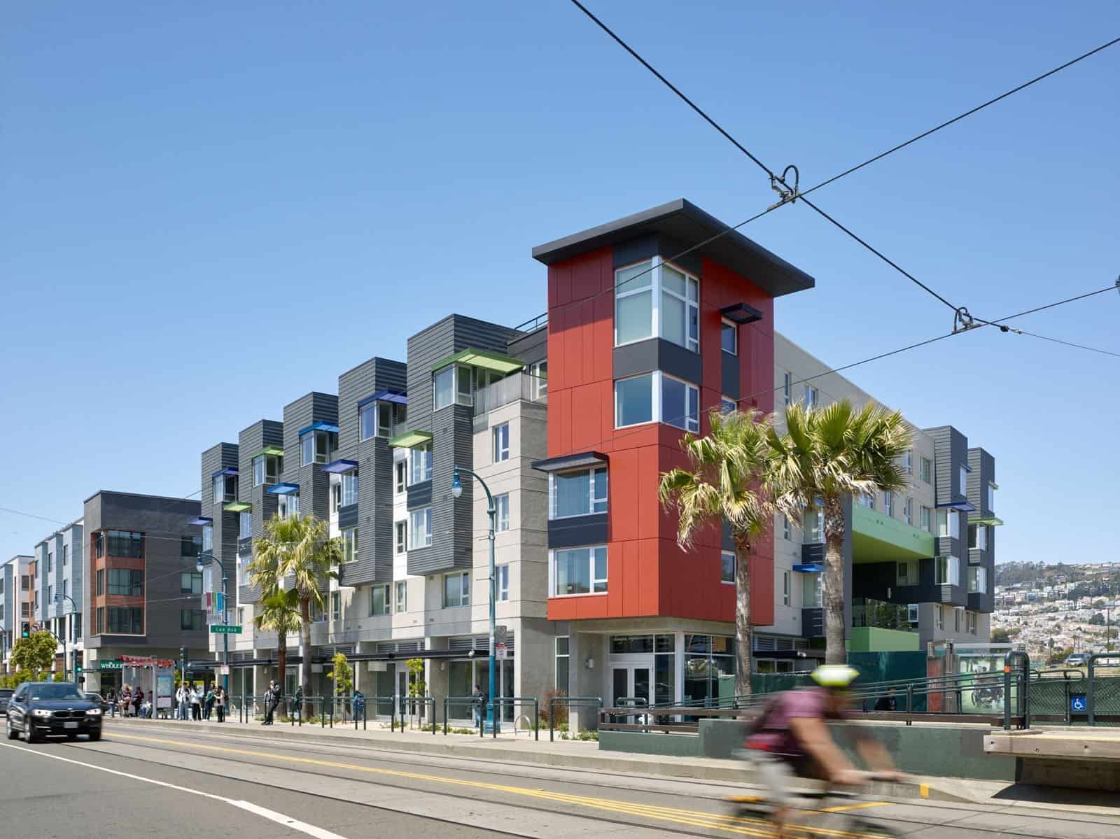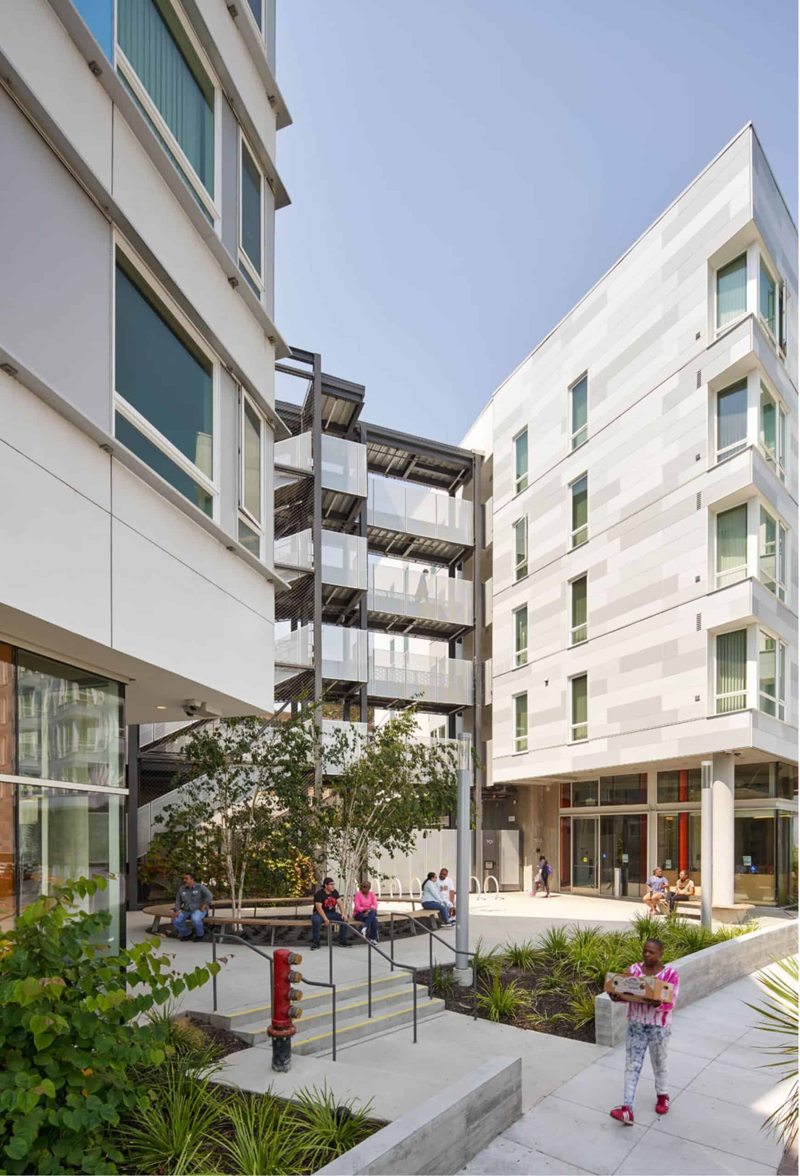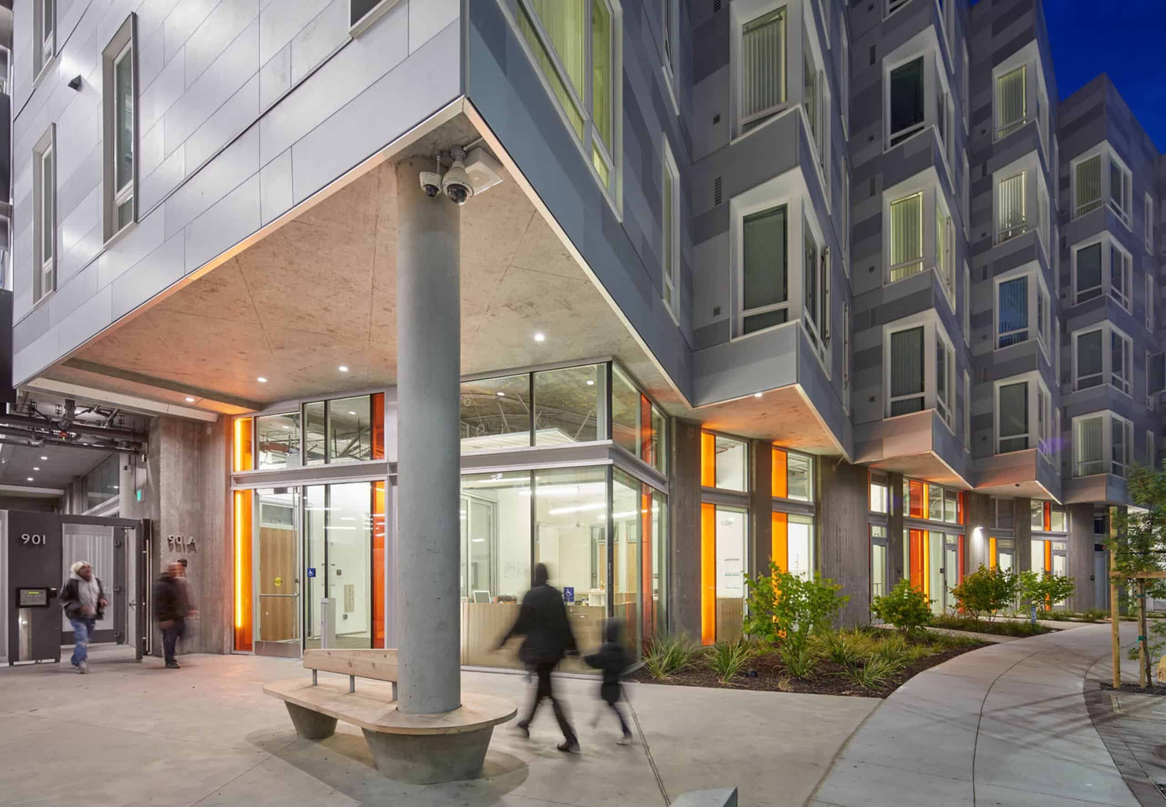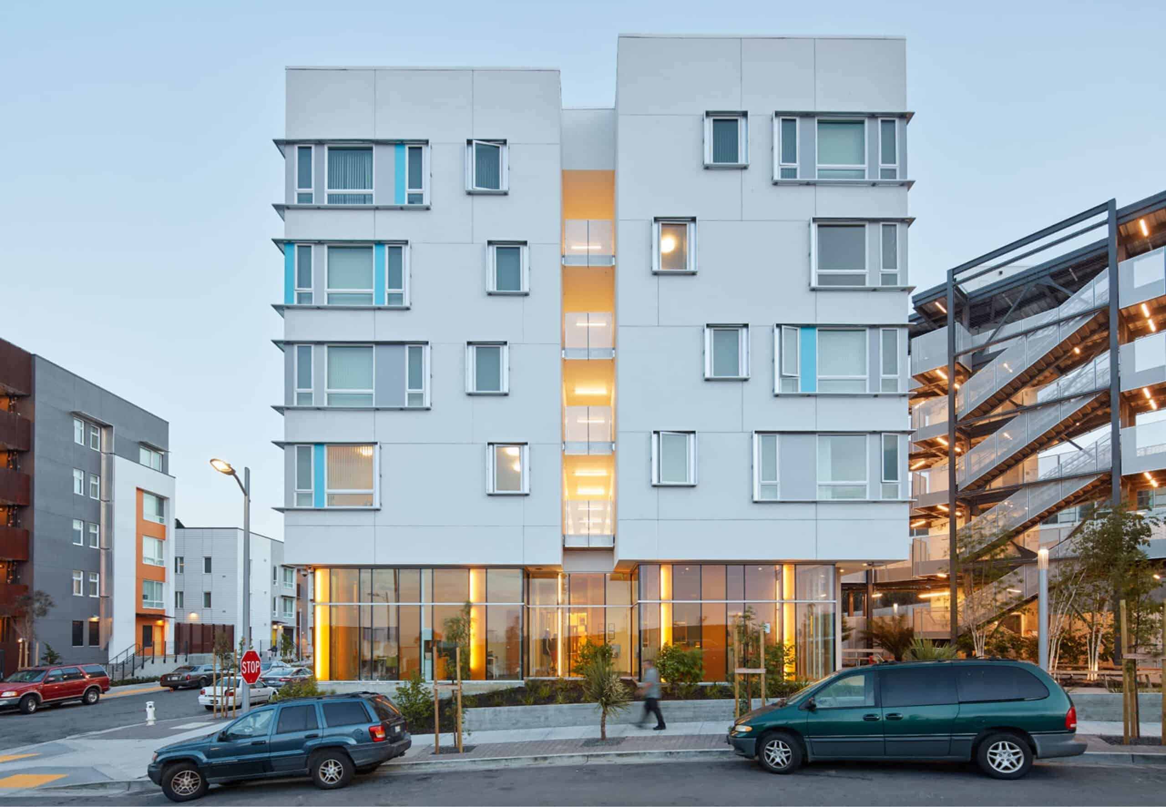2019 Commitment to Community Spaces Special Commendation
Part of the second phase of a comprehensive master plan to replace extremely degraded and crime-ridden public housing, this 72-unit mixed-use building was designated as the community hub and serves as the social heart of this new mixed-income neighborhood.
The jury liked the way that the simple interior space sets up a dialogue with the exterior. The lovely public amenity spaces are pushed outside toward the garden, creating a public realm within the walls of the project that feels open, welcoming, and comfortable.
Architect
Paulett Taggart Architects + David Baker Architects
Developer
Devine & Gong
+ John Stewart Company
+ Ridgepoint Non-Profit Development
General Contractor
Cahill Contractors
+ Nibbi Brothers General Contractors
Civil Engineer
Carlile Macy
Landscape
Andrea Cochran Landscape Architecture
Structural Engineer
KPFF Consulting Engineers
MEP Engineer
Emerald City Engineers
Acoustics
Vibro-Acoustic Consultants
Lighting
HLB Lighting
Waterproofing
Steelhead Engineers
Photography
Bruce Damonte








