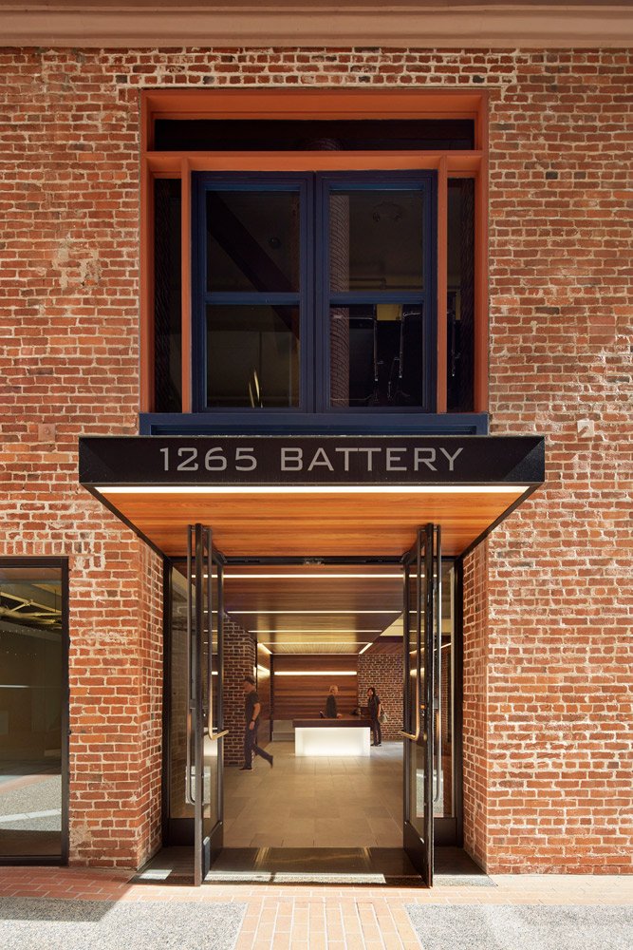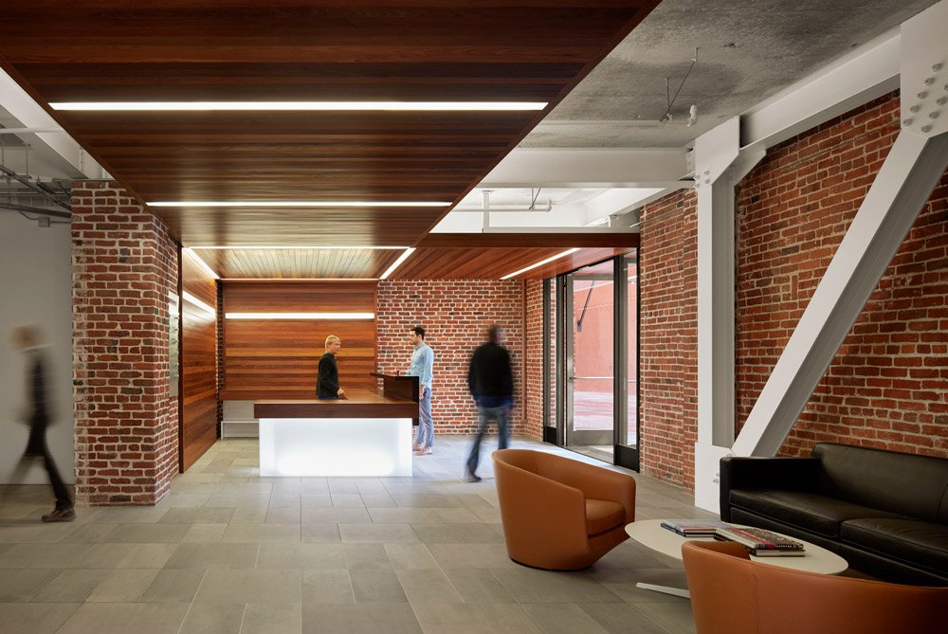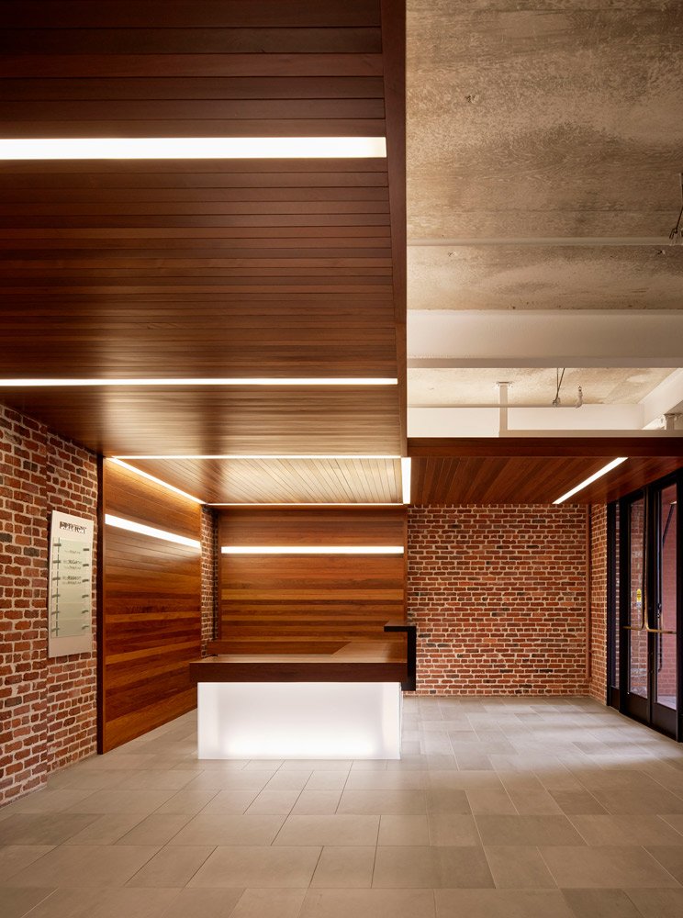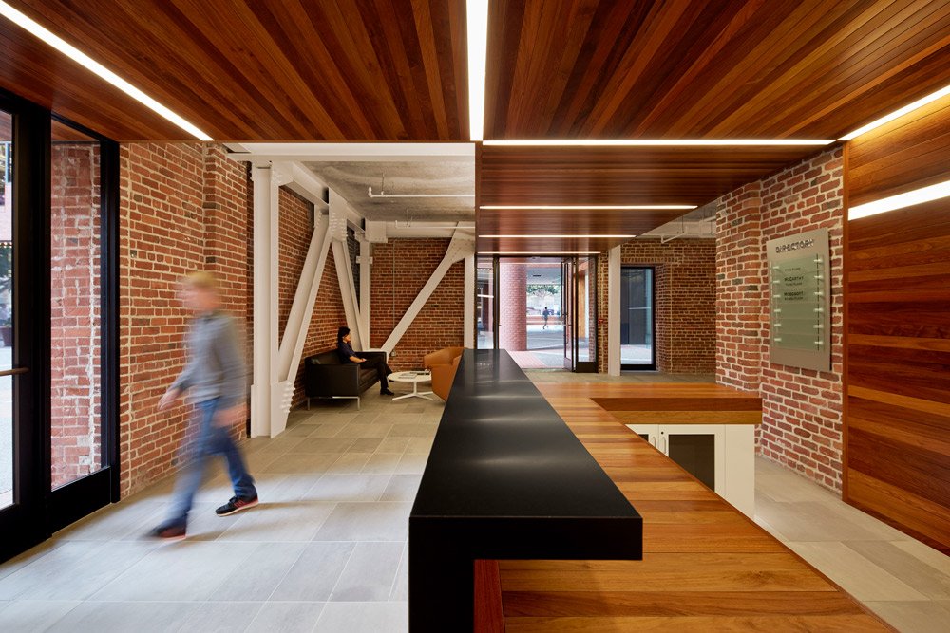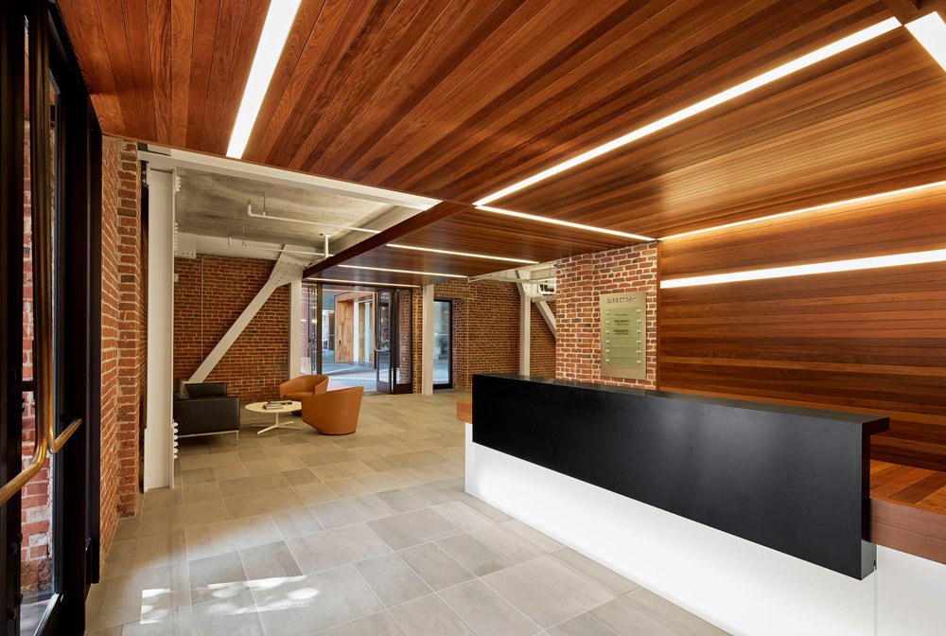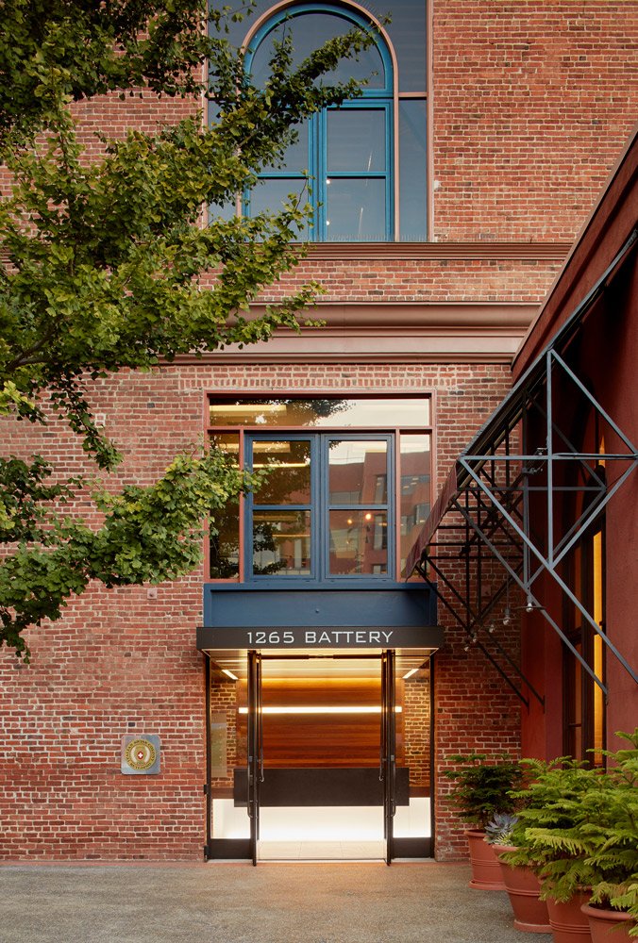2018 Interior Architecture Citation Award
An historic building converted for office use had an obscured building lobby tucked away in an interior dark corner of the lot. To give the lobby presence in the darkness, artificial light became a theme through canopies that fold to form a beacon at the reception desk.
A carefully executed lobby renovation orchestrates the engaging collision of refined and brut materials in a small space, creating a delightful expression of the building's two entrances on opposing axes. Here a very clear and simple strategy of pulling entry doorways on adjacent exterior walls towards the front desk results in a lobby that has both wayfinding form and a general spatial aesthetic. The simultaneity of movement and calm in such a small space is a great accomplishment.
Architect
jones | haydu
Structural Engineer
Simpson Gumpertz & Heger
General Contractor
Richlen Construction
Photography
Matthew Millman Photography
