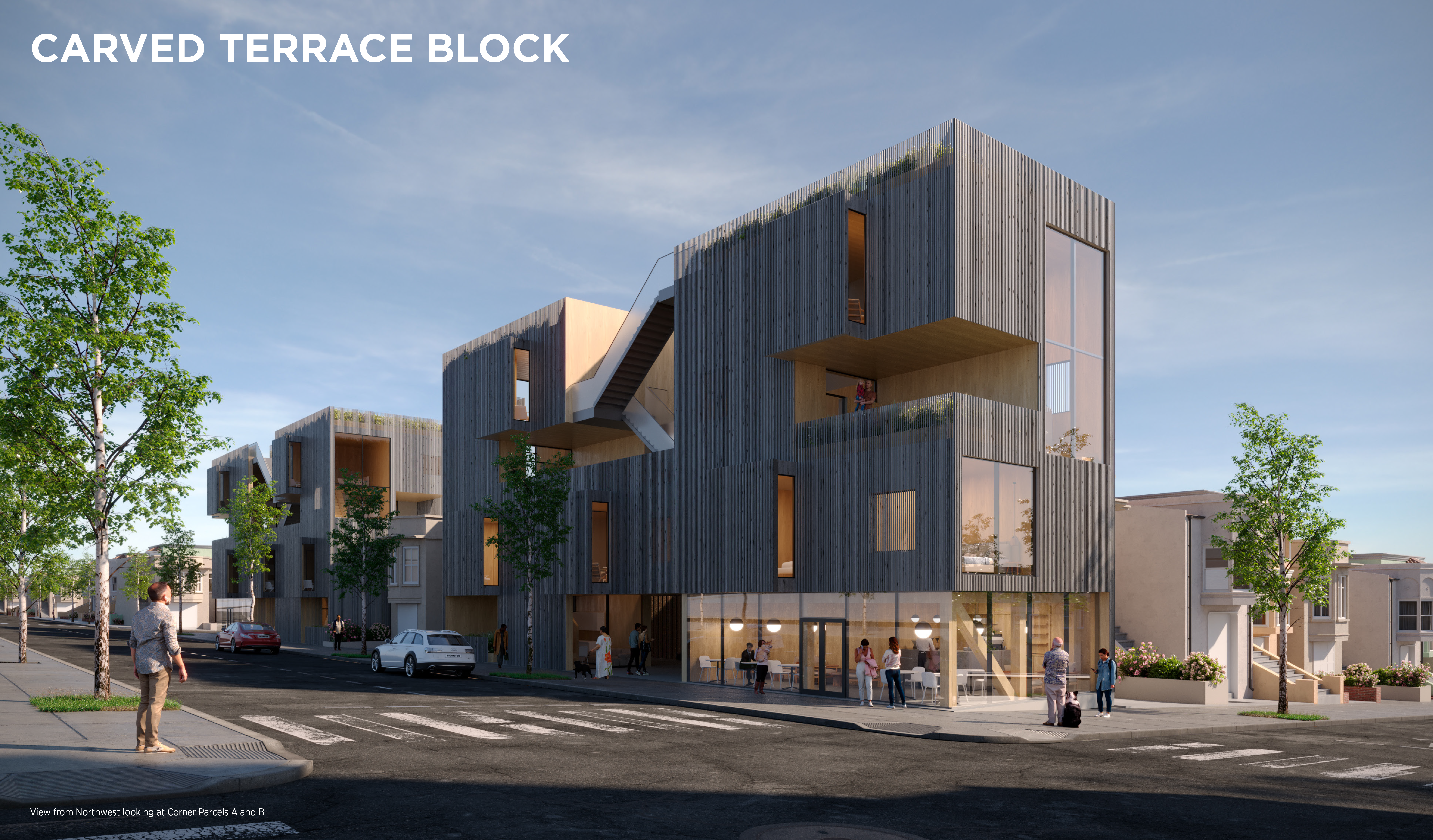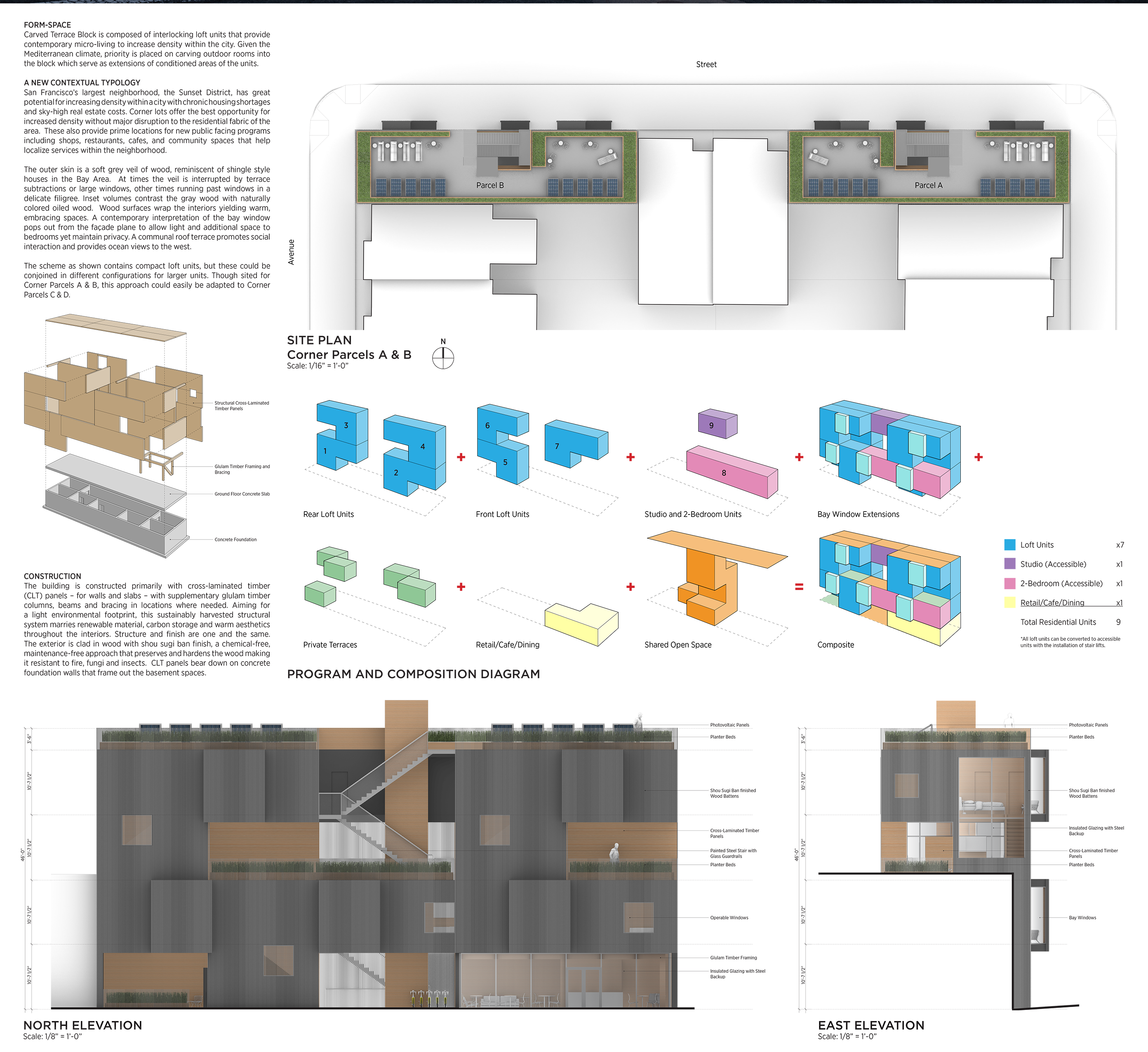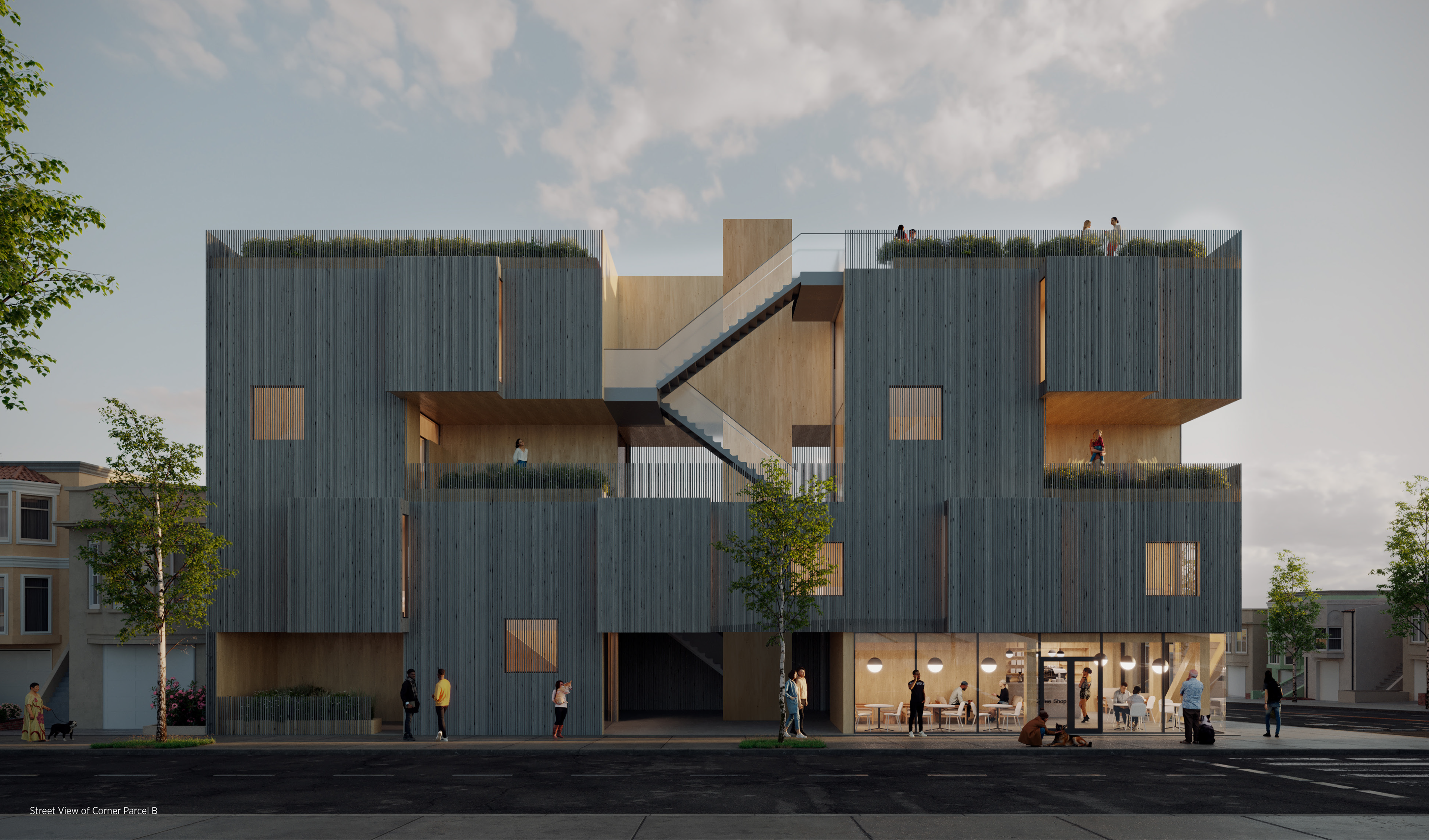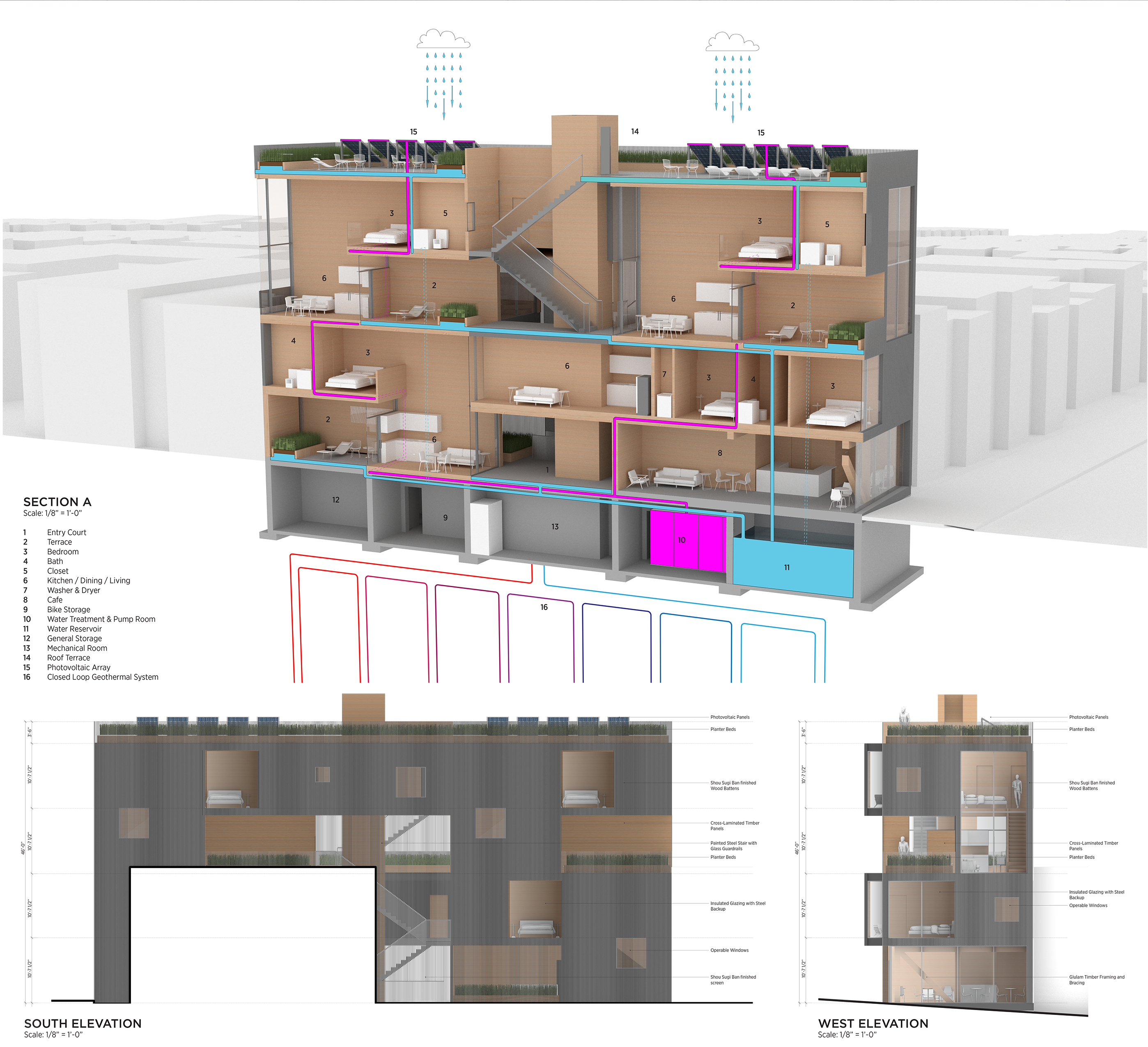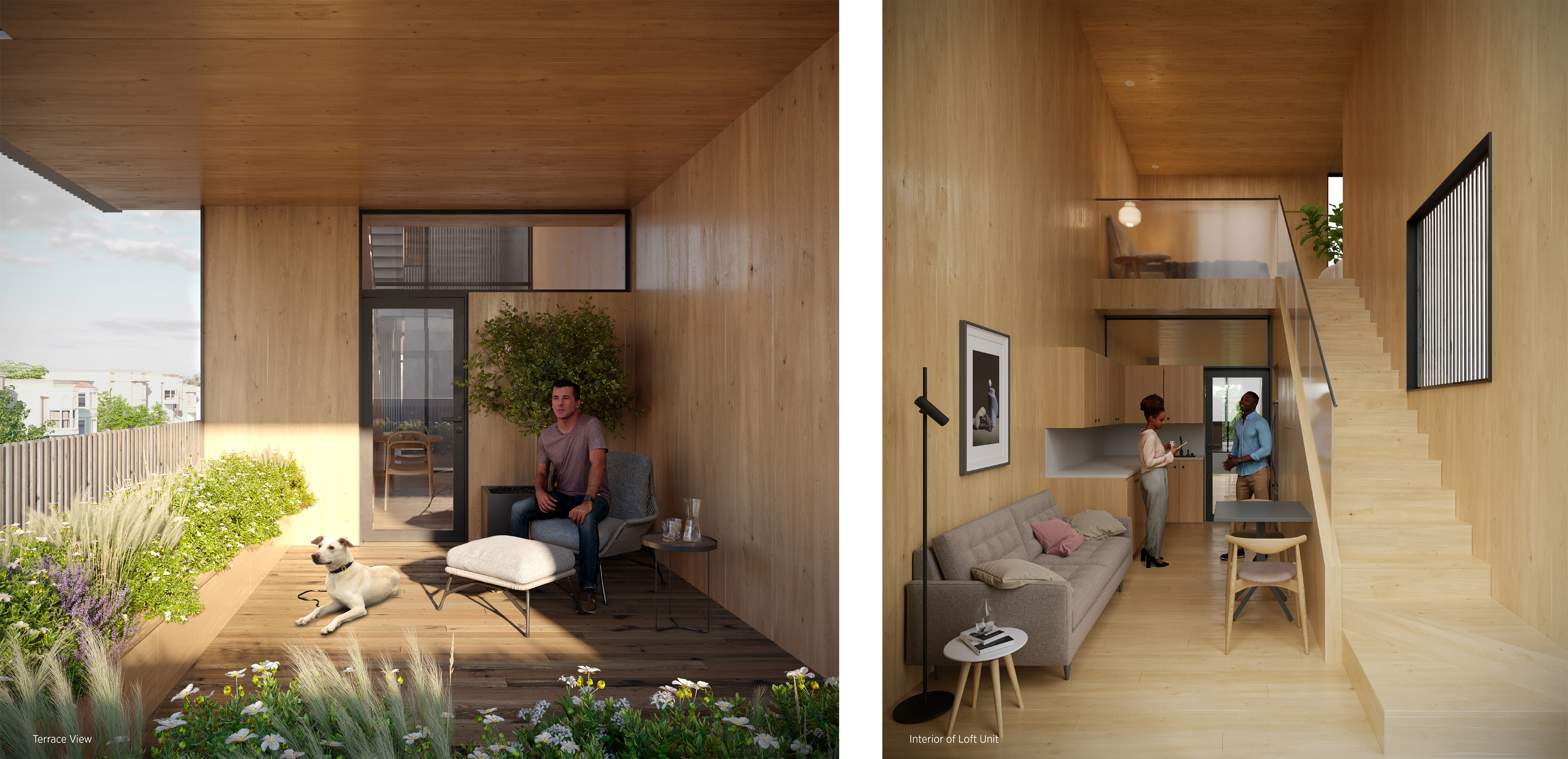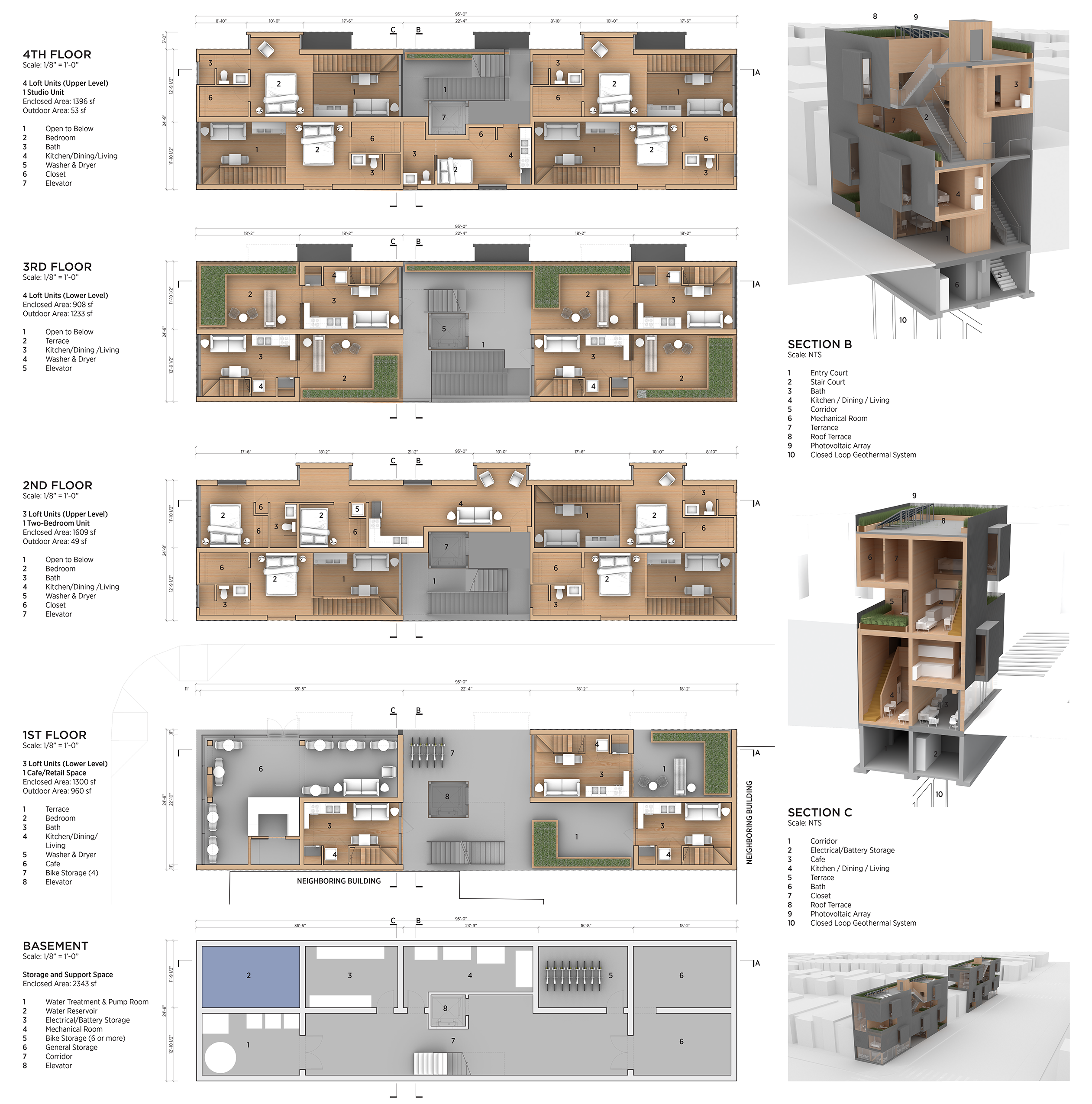Corner Parcel B - Carved Terrace Block
Carved Terrace Block is composed of interlocking loft units providing contemporary micro- living to increase density within the city. Given the Mediterranean climate, priority is placed on carving outdoor rooms to serve as extensions of conditioned areas of the units.
The Sunset District has potential for increasing density in the city and corner lots offer the best opportunity to do this without major disruption to the residential fabric of the area. These provide prime locations for new public facing programs including shops, restaurants, cafes, and community spaces to localize services within the neighborhood.
The outer skin is a soft grey veil of wood, reminiscent of shingle style houses in the Bay Area. Inset volumes contrast the grey wood with naturally colored oiled wood. Wood surfaces provide interiors with warm, embracing spaces. Contemporary bay windows pop out from the façade plane to allow light and additional space to bedrooms. A communal roof terrace promotes social interaction and provides ocean views to the west.
The building is constructed with cross-laminated timber (CLT) panels – for walls and slabs – with supplementary glulam framing where needed. This sustainably harvested structural system marries renewable material, carbon storage and warm aesthetics throughout the interiors. The exterior is cladding has a shou sugi ban finish, a chemical-free, maintenance- free approach that preserves and hardens the wood making it resistant to fire, fungi and insects. CLT panels bear down on concrete foundation walls that frame out the basement spaces.
Ground source heat pumps are employed to provide energy-efficient heating, cooling, and hot water heating to the project. A closed-loop well field under the building feeds water- sourced heat pumps located in the basement. A photovoltaic array on the south side of the roof terrace collects solar energy and stores it in battery packs in the basement. Water is collected on the roof and terraces. Flow through planters pre-treat collected water before it is stored in a basement water tank and combined with grey water and treated for domestic re-use. High-performance glazing and a highly insulated envelop help reduce energy required for conditioning interior space.
Architect
Object Territories
