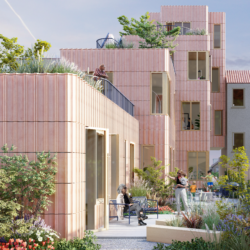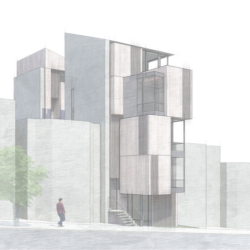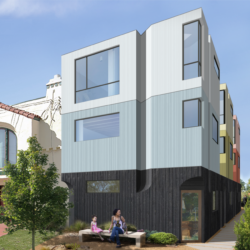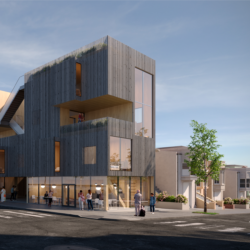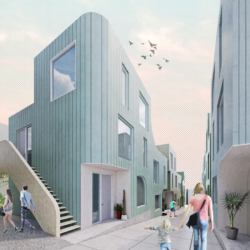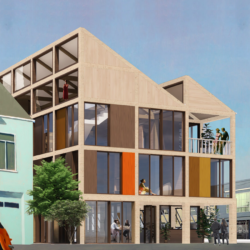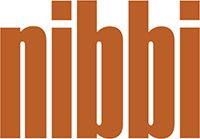-
Housing+ San Francisco 2050
Design Competition Awardees
-
Housing+ San Francisco 2050
Design Competition Awardees
-
Housing+ San Francisco 2050
Design Competition Awardees
-
Housing+ San Francisco 2050
Design Competition Awardees
-
Housing+ San Francisco 2050
Design Competition Awardees
-
Housing+ San Francisco 2050
Design Competition Awardees
The American Institute of Architects, San Francisco is pleased to announce the awardees of the AIASF Housing+ San Francisco 2050 Design Competition, which the chapter initiated to address San Francisco’s housing crisis. Congratulations!
AIASF’s Housing Knowledge Community invited architects to rethink the San Francisco home after recent California legislation was proposed that would effectively eliminate single-family exclusive zoning; additionally, San Francisco approved the 2022 San Francisco Housing Element requiring 82,000 new housing units by 2031. The competition, which opened up for submissions in March 2023, invited competitors to imagine multiple dwellings on mid-block parcels and corner lots in San Francisco’s Sunset District. Jurors were asked to evaluate entries based on dwelling quality, constructability, the potential to foster community, as well as aesthetic and environmental benefits.
Press Release
AIASF Announces Design Competition Awardees Addressing San Francisco's Housing Crisis
In the News
"West of West takes home top honors at the AIA San Francisco's Housing & San Francisco 2050 Design Competition" | Archinect | 7/12/23
"An architectural contest shows how S.F.’s Sunset can add housing — without that 50-story tower" | SF Chronicle | 7/10/23
-
Competition Winners
Honor Award
Sunset Steps
Mid-Block Parcel A
West of West Architecture & DesignMerit Award
Sunset Lanterns
Mid-Block Parcel B
Kennerly Architecture & PlanningMerit Award
Six from One
Mid-Block Parcel A
Martin Fenlon ArchitectureMerit Award
Carved Terrace Block
Corner Parcel B
Object-Territories.Citation Award
In Our Back Yard
Mid-Block Parcel A
ISACitation Award
Housing is Infrastructure
Corner Parcel D
Po-Yu ChungStudent Honor Award
Redefining the Garden City
Mid-block Parcel A
Blayne Fulton
Jury
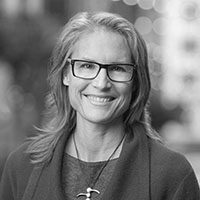 ANNE TORNEY, AIA, LEED AP BD+C
ANNE TORNEY, AIA, LEED AP BD+C
Partner, Mithun
Anne is an architect who has made affordable multi-family housing and transit-oriented urban infill the focus of her work for more than 30 years. She brings a deep commitment to community voices and ecological performance to all her projects, which range from supportive studios for formerly homeless seniors, to the revitalization of isolated public housing sites into walkable, mixed-use and mixed-income communities. Her affordable housing experience includes award-winning projects in San Francisco as well as San Jose, Los Angeles and Seattle. Notable examples include Casa Adelante at 2060 Folsom, and Sansome and Broadway Family Housing, a CNU Charter Award honoree.
Anne serves on Mithun’s board of directors and leads the firm’s San Francisco office. She is a longtime board member of the Housing Action Coalition. An active member of AIA and the Urban Land Institute, Anne is a frequent contributor to conversations on equity, affordable housing and diversity in the profession.
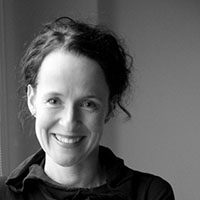 ANTJE STEINMULLER
ANTJE STEINMULLER
Chair, Bachelor of Architecture program, CCA
Antje’s research explores the role of designers at the intersection of citizen-led and city-regulated processes in the production of urban space. She is an Associate Professor and Co-Director of the Urban Works Agency, CCA’s urban research lab, where she has led collaborations with the San Francisco Planning Department, Raumlabor Berlin, and Basurama Madrid as well as international universities. Through her studios at CCA, she investigates new typologies of urban commons, new forms of collective living, and the agency of architecture vis-a-vis the current housing crisis. Antje is also a co-founder of ideal X, a design consultancy focused on the conditions and opportunities of public spaces in transition. She was previously a principal at Studio URBIS in Berkeley. Prior to moving to the US, she worked on a range of architectural projects in offices across Germany, including the Berlin Parliamentary Offices with Braunfels Architekten. She holds a degree in Interior Architecture from HfT Stuttgart and earned her first architecture degree at Technische Universitaet Berlin. She also received an MArch degree from the University of California, Berkeley, where she was a John K. Branner Fellow and received the Henry Adams Medal as well as the Howard Friedman Thesis Prize. Her work with the Urban Works Agency has been shown in exhibitions at the Venice Biennale of Architecture, the Seoul Biennale of Architecture and Urbanism, SPUR, and Yerba Buena Center for the Arts.
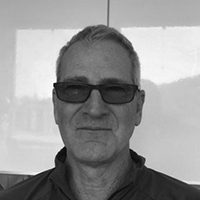
DAVID WINSLOW
Principal Architect, San Francisco Planning Department
David is an architect with 30+ years of experience in housing design, master planning, and urban design. He graduated from California Polytechnic University San Luis Obispo in Architecture and from the University of California Berkeley with masters degrees in City Planning and Architecture. He has worked in Denmark, Italy, Finland, and England, and New York.
Prior to joining the San Francisco Planning Department in 2011 he had his own architectural firm above Blue Bottle where he designed Linden Living Alley, a shared street that rebalances the street space for people.
His principal role in the Department has been design review. He also managed the Market Octavia Living Alley program and co-authored the Ground Floor Residential Design Guidelines and the Urban Design Guidelines (UDGs).
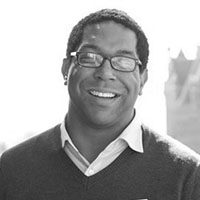 ERIC SHAW
ERIC SHAW
Director, Mayor's Office of Housing and Community Development, City and County of San Francisco
Appointed by Mayor London Breed in April 2020, Eric is an urban planning professional with experience establishing and leading cross sector, cross discipline and cross jurisdictional partnerships in the areas of community and economic development. He has been recognized for his work establishing strategic initiatives that support inclusive development and resilience in communities throughout the nation. In 2017, he was recognized in the OUTstanding Leading LGBT+ Public Sector Executives List, presented by the Financial Times. Eric currently serves as chair of the board of the online publication Next City, is a member of Harvard Graduate School of Design Alumni Council, a member of the UCLA Alumni Associate Board of Directors, and serves on the National Trust for Historic Preservation board of advisors.
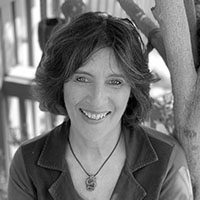
FRANCES ANDERTON
Frances Anderton is the author of Common Ground: Multifamily Housing in Los Angeles, published by Angel City Press. She co-produced 40 Years of Building Community, a short film about the nonprofit housing developer Community Corporation of Santa Monica. She is currently researching “Awesome and Affordable” housing as a Fellow of Friends of Residential Treasures: Los Angeles. She writes a regular newsletter on design and architecture for KCRW, having previously hosted KCRW’s DnA: Design and Architecture radio show, and produced the station's current affairs shows Which Way, LA? and To The Point. She also supports the creation of programming at Helms Bakery District. Honors include the Esther McCoy Award, from the Architectural Guild of USC School of Architecture, for her work educating the public about architecture and urbanism. Common Ground has been shortlisted for a Foreword Reviews award.
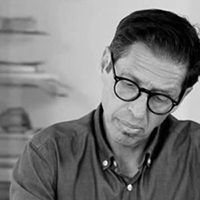 HECTOR PEREZ
HECTOR PEREZ
Associate Professor, Woodbury University School of Architecture; Principal, De-Arc
Hector is currently an Associate Professor at Woodbury University School of Architecture in San Diego and Principal at De-Arc, a small unorthodox design studio in La Jolla, California with projects that fluctuate between Art, Artifacts, Architecture and Academia. Alternating between solo and collaborative efforts, his projects include: in(fo)SITEs — Information Centers for In-SITE 2001 in Tijuana & San Diego / Lifeguard Stations — in La Jolla Shores & Cove / FrameWorks — a public art-fence commissioned by San Diego Museum of Art / South Oxnard Community Library, a 20,000 sf library. In 2012 Hector built his first Development project called LA ESQUINA (the corner.) This small 4,000-sf infill project breathed new life into a long-vacant corner lot and has been embraced as a positive addition to the Barrio.
Refer to the Housing+ San Francisco Design Competition page for competition details.
Bronze Level
Copper Level
Brett Gladstone Esq.
G3MH Law Firm San Francisco
Condominium Law; Land Use Law
PYATOK Architecture + Urban Design
Patrick Bell
Community Partners
2023 Exhibition
Awardees will be exhibited during the 20th Annual Architecture & The City Festival.
More details to come.
