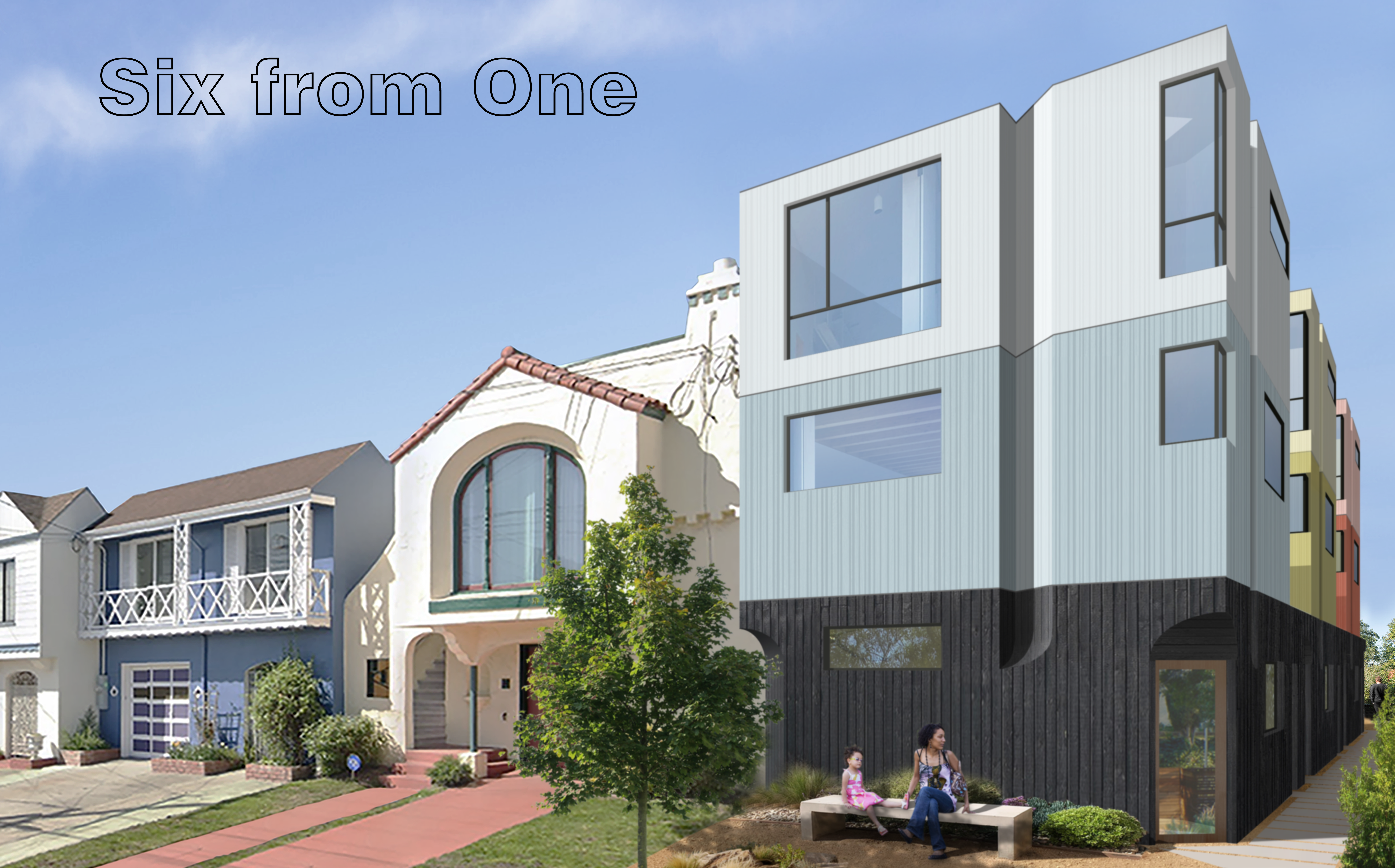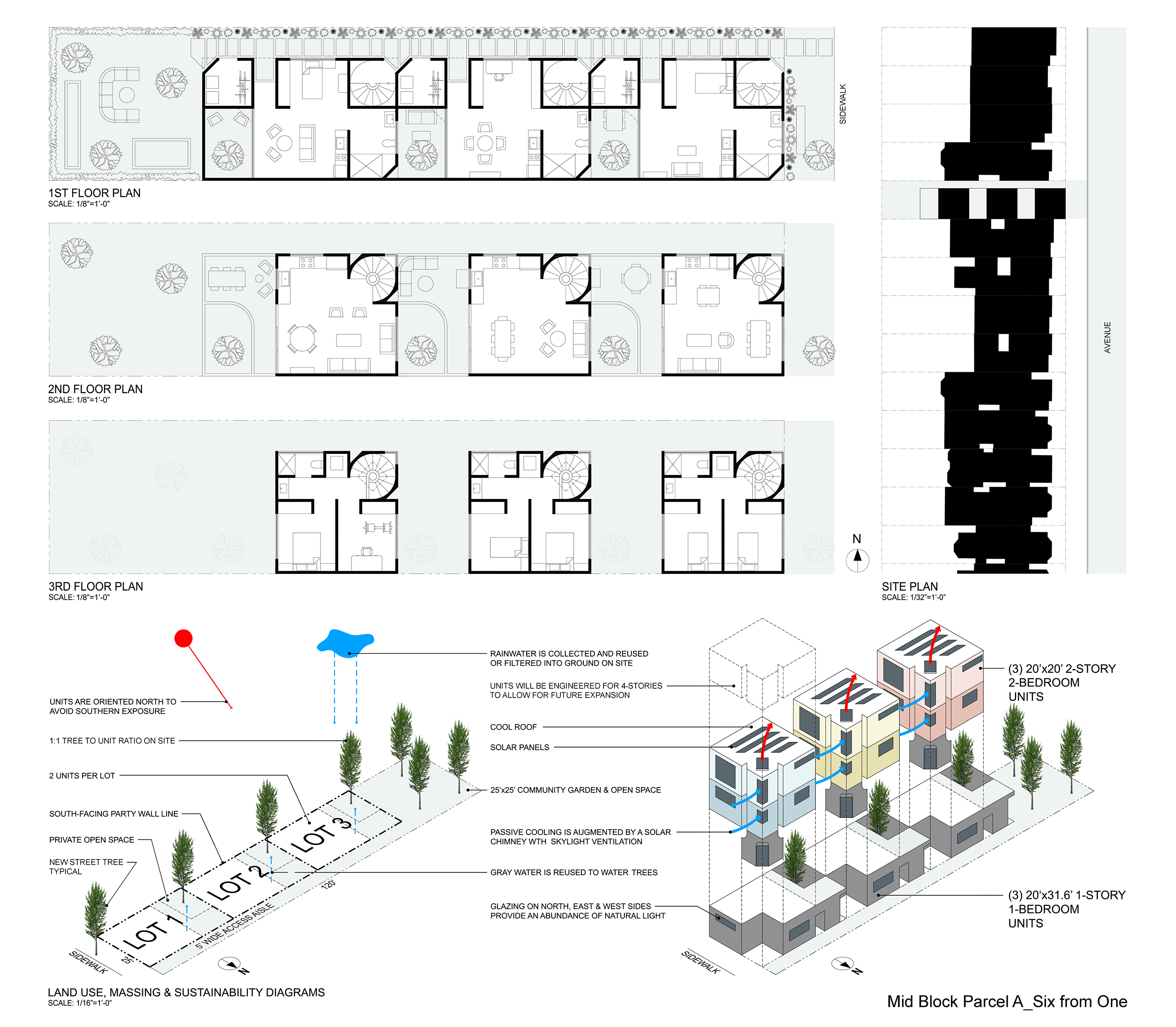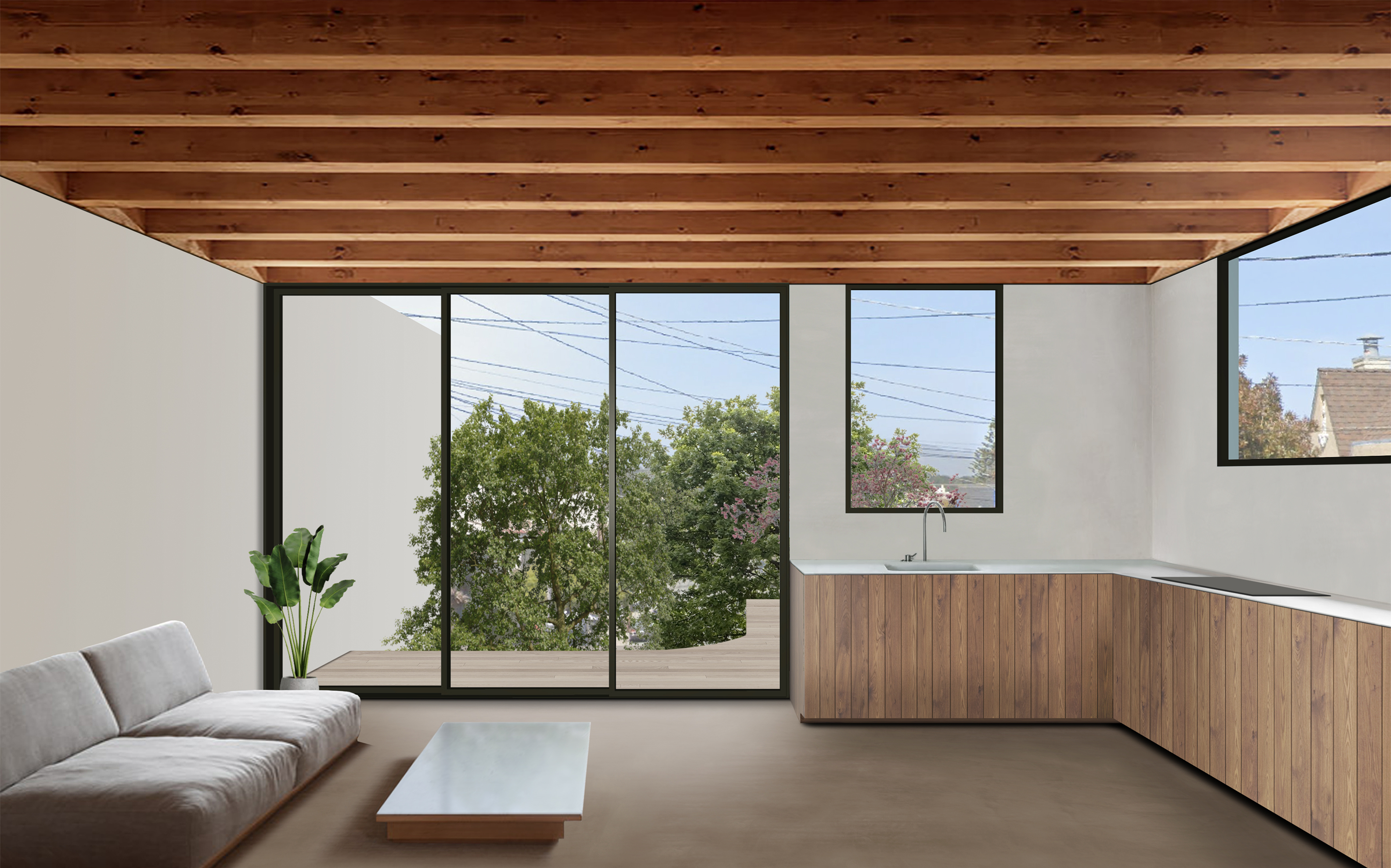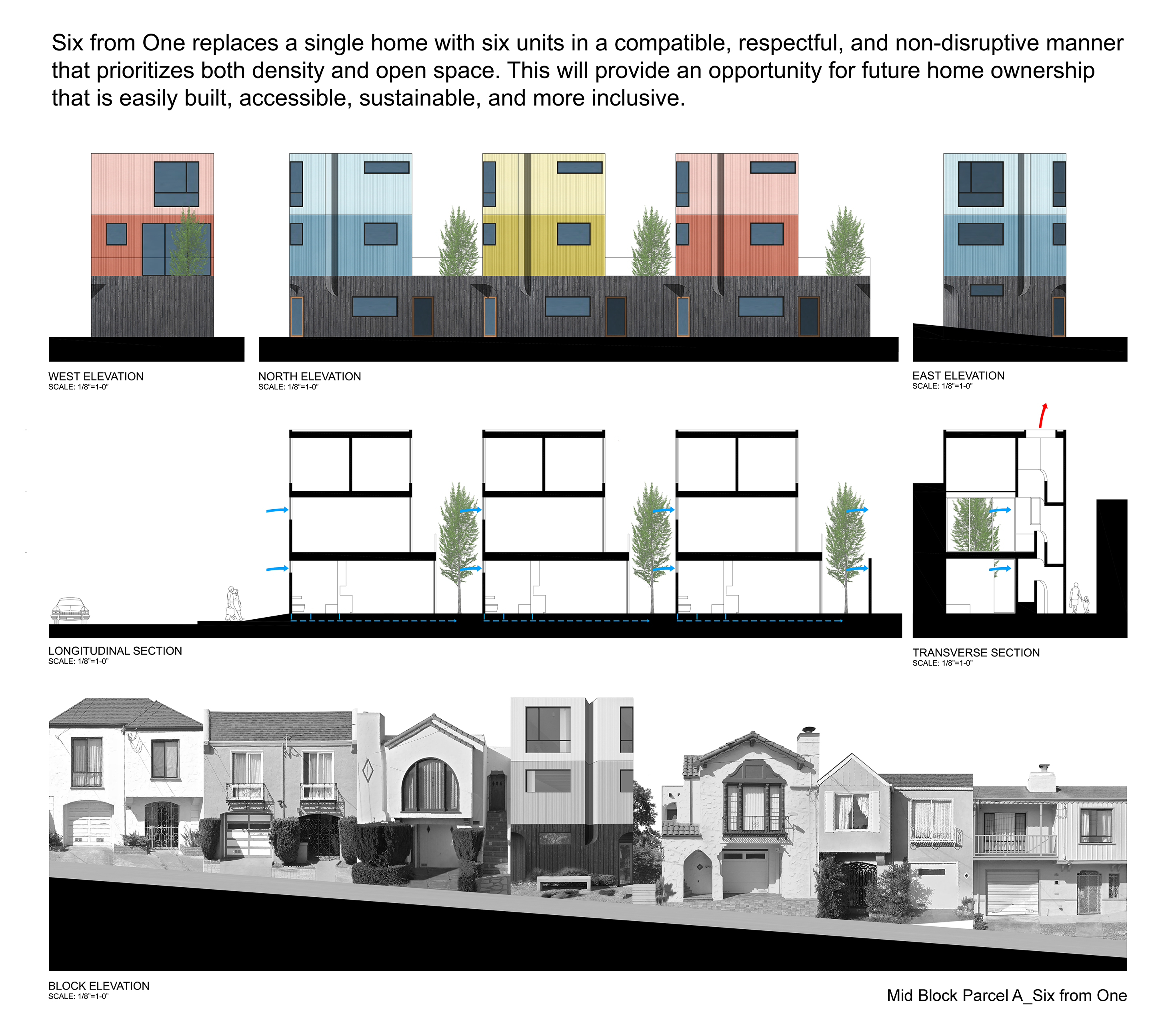Mid-Block Parcel A - Six from One
Six from One replaces a single family dwelling on a typical mid-block parcel A with six units that prioritize both density and open space. Trees are incorporated at a one-to-one per unit ratio which supports this dual approach of densification with greening and sustainability. The massing and scale are carefully calibrated to integrate with the existing fabric of the neighborhood, illustrating how a Six from One density is achievable in a compatible, respectful and non-disruptive manner. The units will be engineered for 4 stories, to allow for the possibility of future expansion.
The parcel is divided into three lots, with each lot containing two units; a two-story two bedroom is stacked on top of an accessible one bedroom on the ground level. This unit mix will provide the opportunity for home ownership at a more accessible level. A 5’ wide side yard allows for comfortable, accessible access while creating a fire separation distance that allows for ample openings for the interior spaces. Each unit has access to light and air on three sides. The living spaces are directed towards a private outdoor patio that is oriented around a fruit tree, merging the indoors with the outdoors, celebrating the splendor of California weather.
The units will be models for a sustainable future. Each unit is anchored by a three-story stair hall that doubles as a solar chimney, capped with a ventilation skylight. The units will be oriented to the north with their long party walls facing south, to avoid excessive heat gain. Solar panels, gray water and roof water reuse, ample natural light, and passive cooling will be standard sustainable features. The units are based on a 4’ module with a span of 20’ throughout. This will enable the use of engineered lumber and prefabricated shear panels to be easily assembled based on pre-approved span tables and plans. Future homeownership is imagined as being easily built, more accessible, and more inclusive.
Architect
Martin Fenlon / Martin Fenlon Architecture




