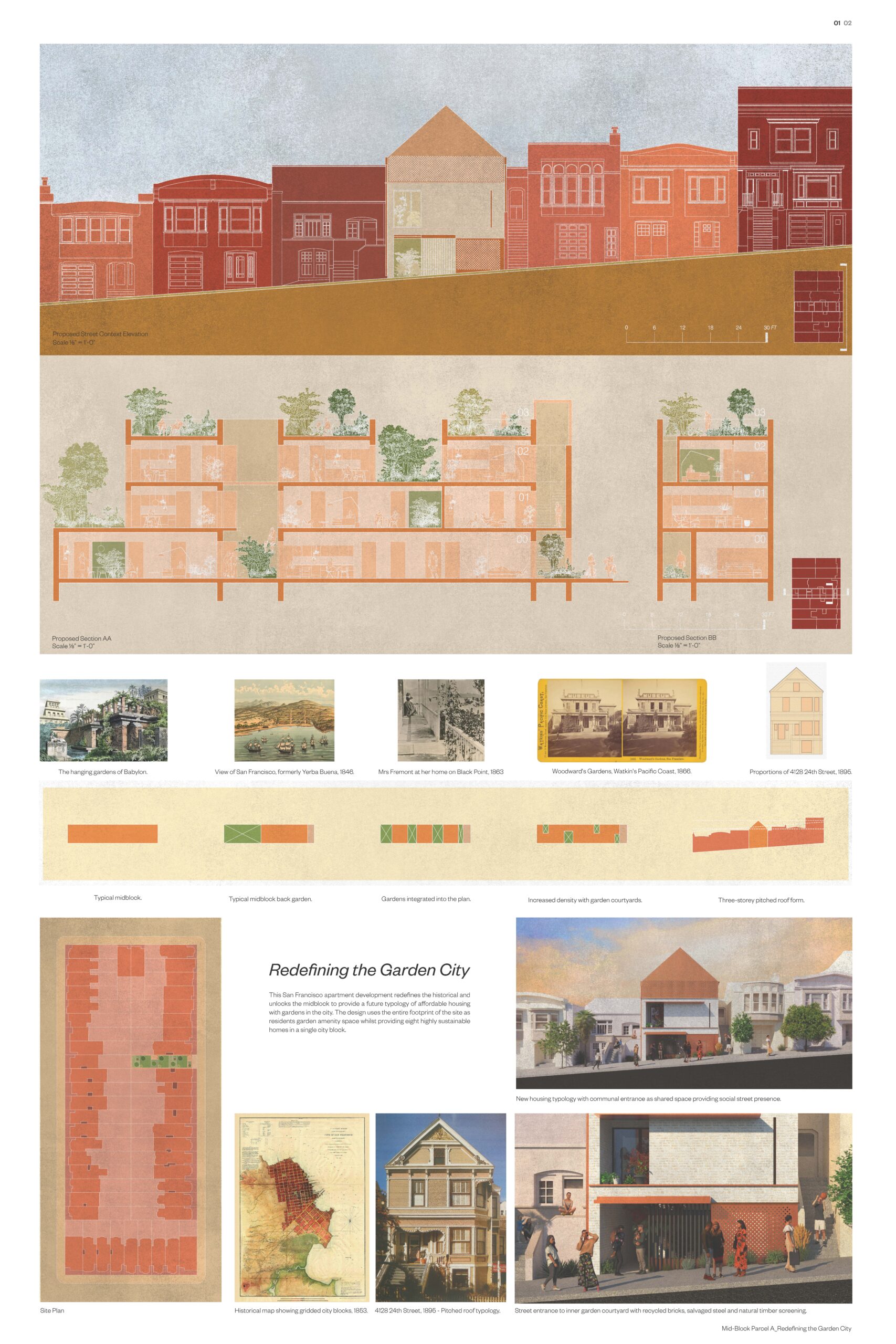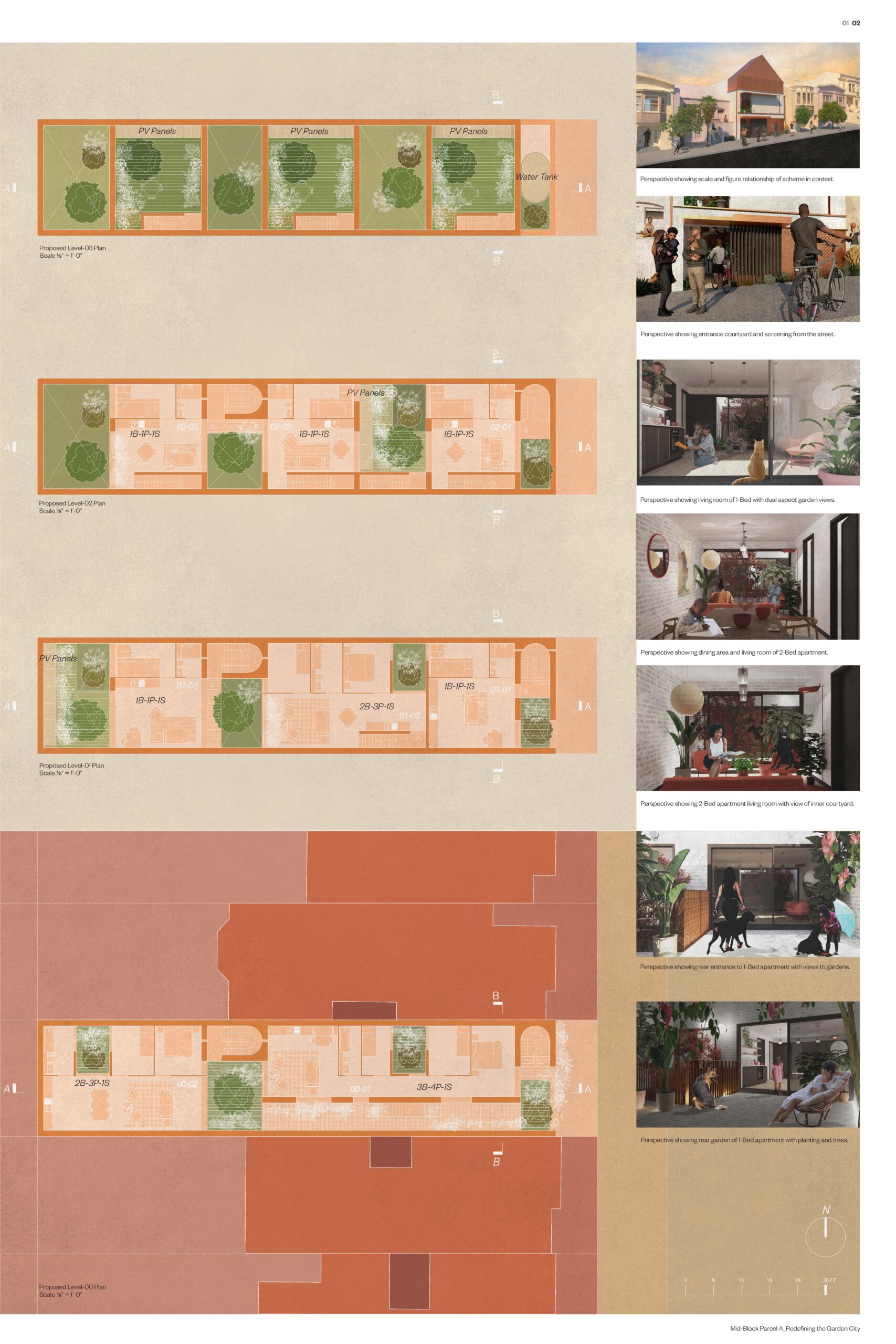Mid-Block Parcel A - Redefining the Garden City
The typical San Francisco mid-block historically provided abundant space for a generous single-family mansion house however the generosity of these historic plots should be better utilized to provide greater density of affordable housing in the city. This design aims to respond to the brief by unlocking the site to provide a new typology of sustainable housing and garden courtyard spaces in the city.
The proposal provides eight highly sustainable apartment homes in a single mid-block: five one-bed one-person apartments, two two-bed three-person apartments and one three-bed four-person apartment. The one-bed apartment types are aimed at single parents in the city who cannot afford accommodation or people of have lost their own homes. The two-bed and three-bed apartments provided are aimed at young couples who are not able to rent housing accommodation but who need additional space for new-born and young children. The sites position as part of a mid-block row means the scheme presents a typical residential pitched gable to the street whilst presenting garden courtyards to residents internally. The 24th Street three-story pitched roof typology has been used to measure against in terms of height and massing, the proposal aligns with neighboring properties and compliments their features. Recycled bricks, salvaged steel and natural timber reference the late 19th- Century South End warehouses and industrial past of San Francisco as the principal seaport on the west coast.
By maximizing the amount of open terrace green space this provides sufficient external space for solar photovoltaic panels to provide and supplement electrical usage in each apartment home. Rainwater harvesting is used to irrigate the open-terrace planting across the scheme with a water storage tank provided and concealed in a recycled steel enclosure above street level. The apartment complex is conceived as a garden space and a blueprint in terms of sustainability by utilizing both solar power for electricity and rainwater harvesting for irrigation of planting and to supply and supplement resident’s home water usage. This sustainable apartment development uses the entire mid-block as affordable housing and garden amenity space with the inner garden courtyards conveying a vision of sustainability for San Francisco 2050.
Architect
Blayne Fulton


