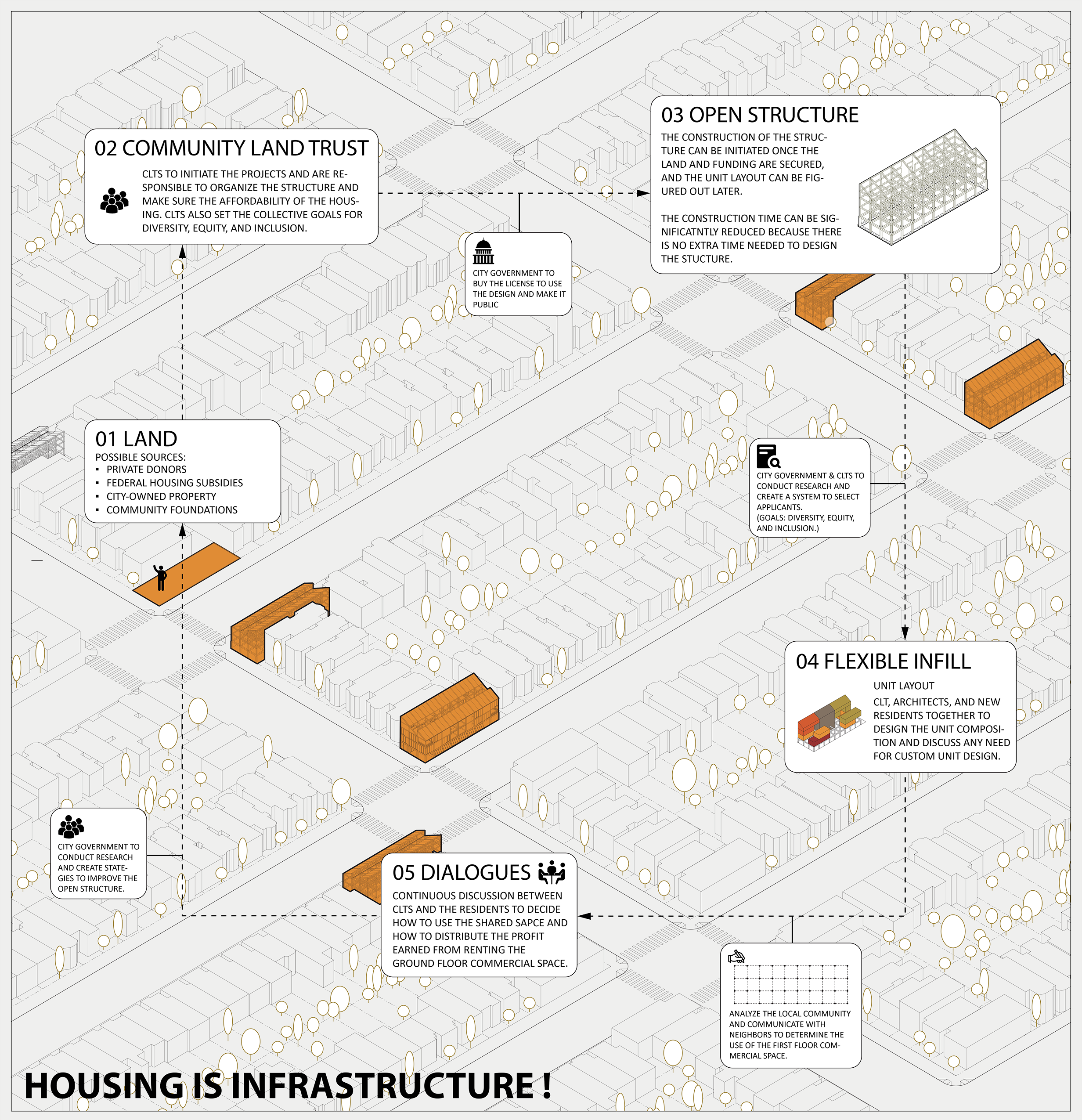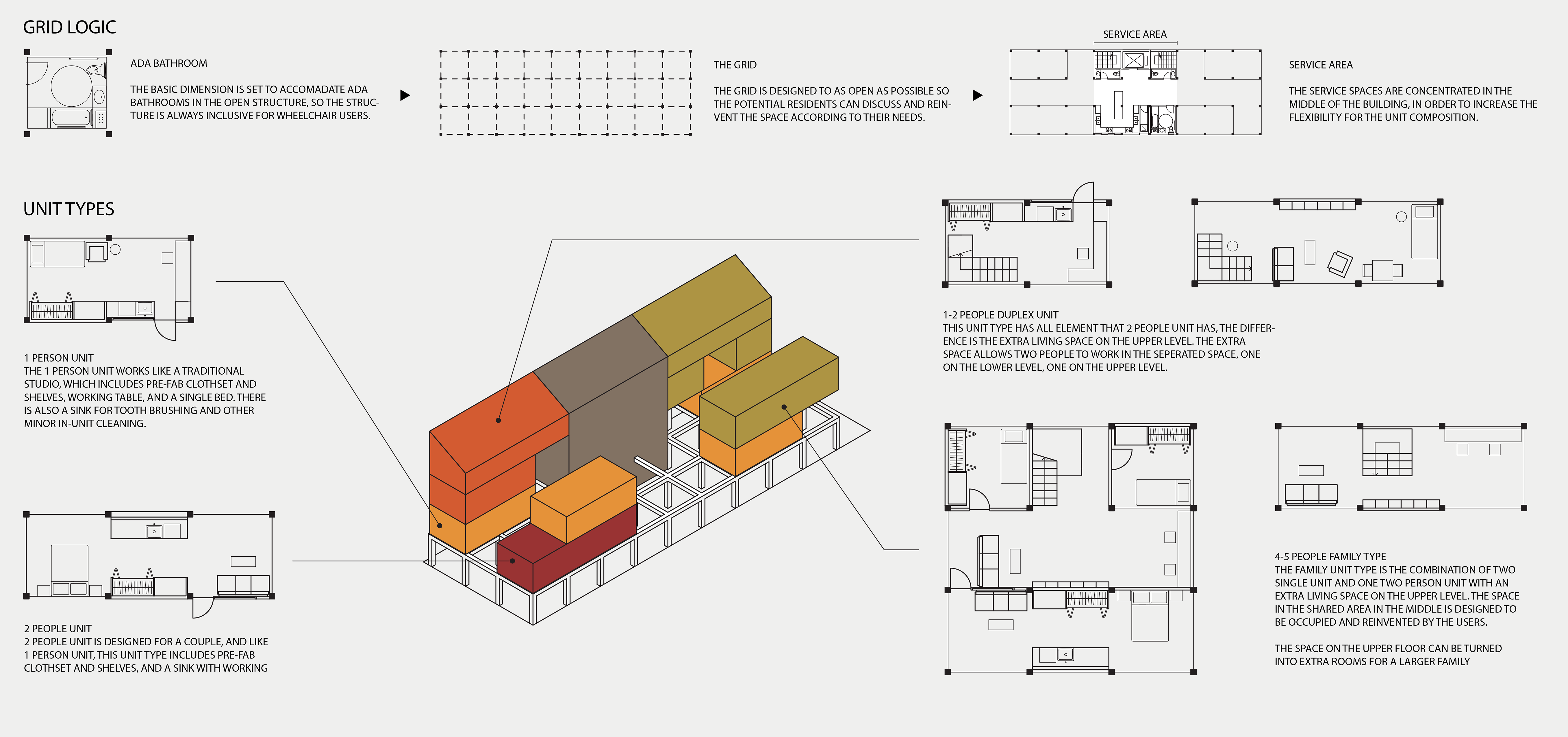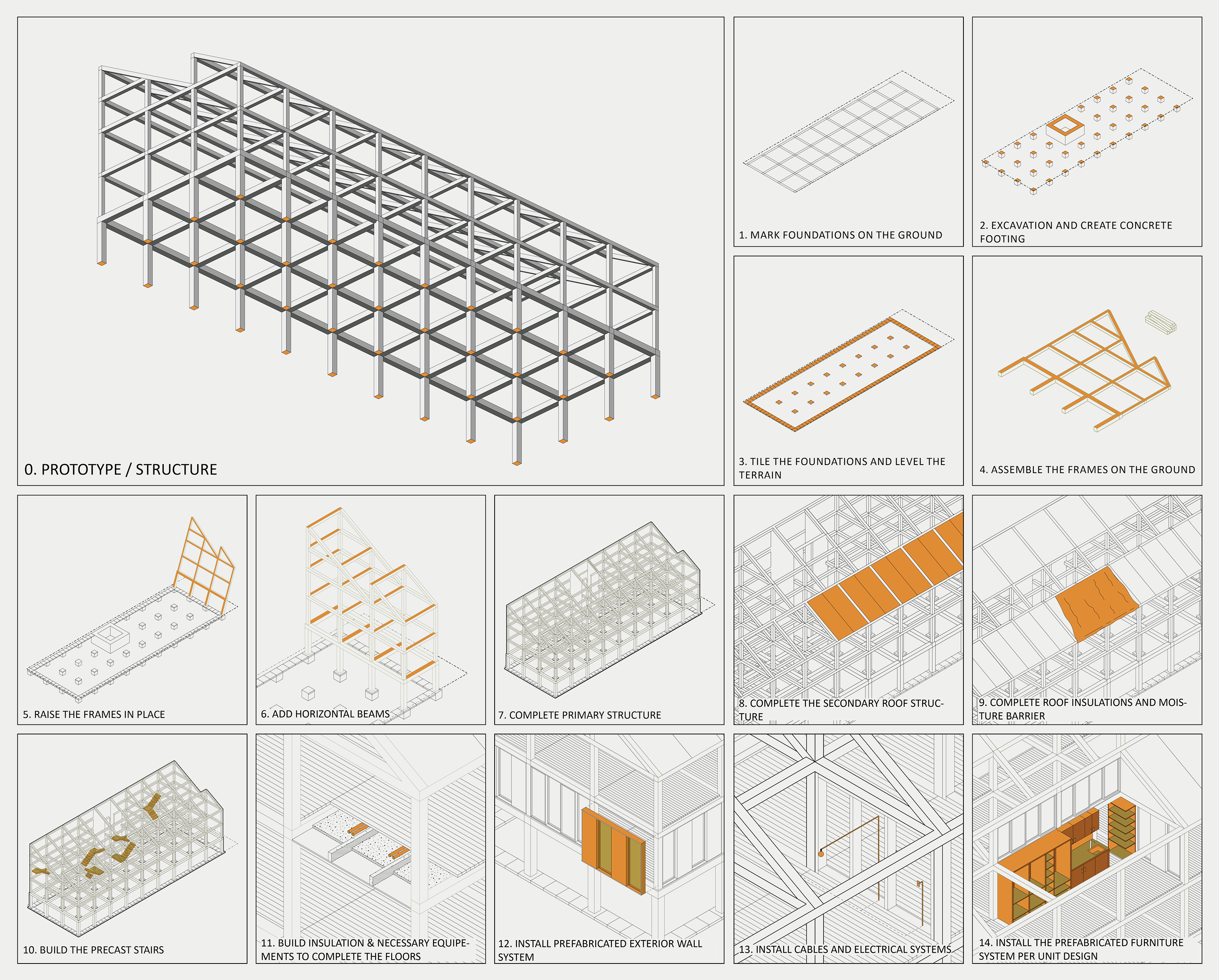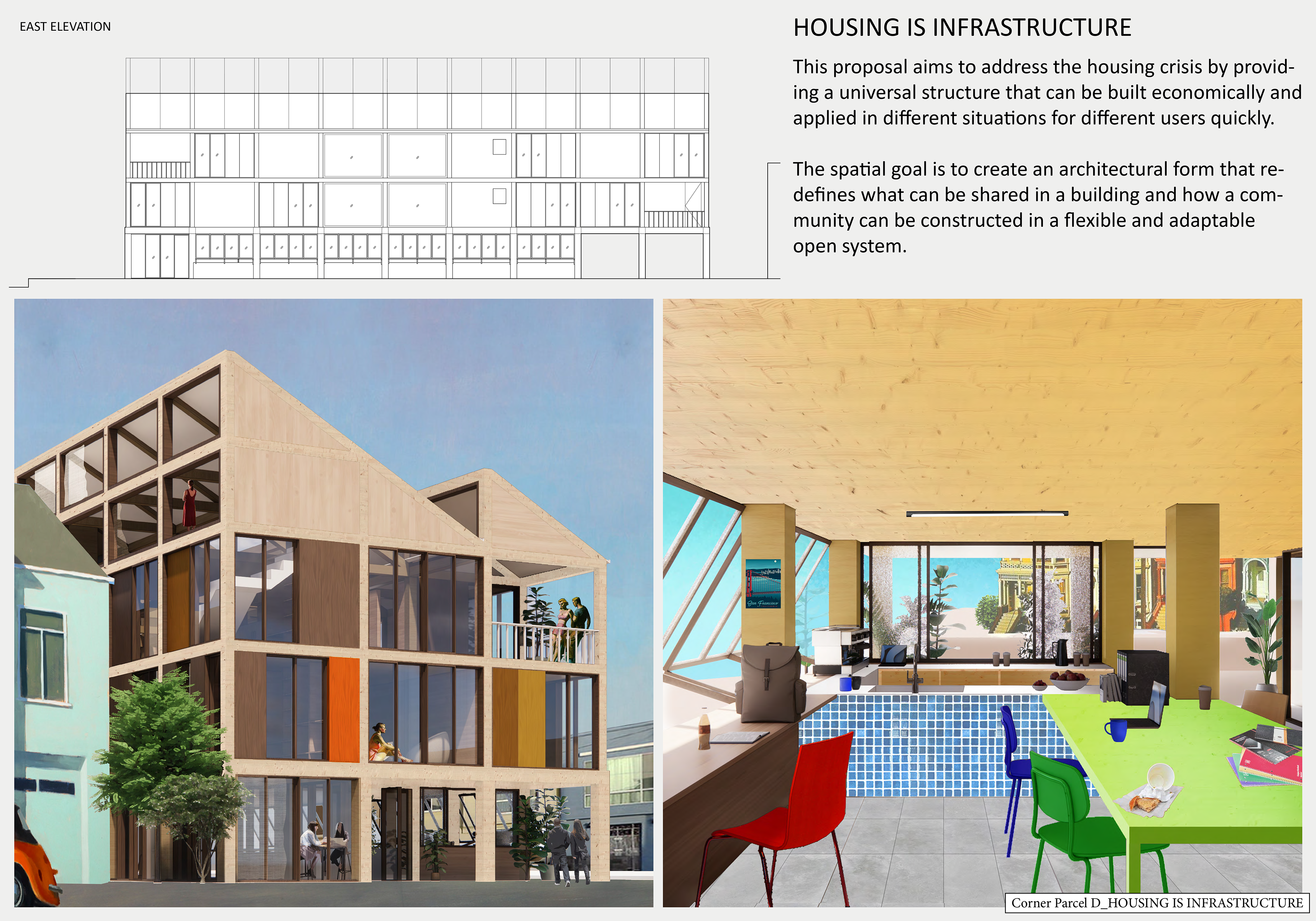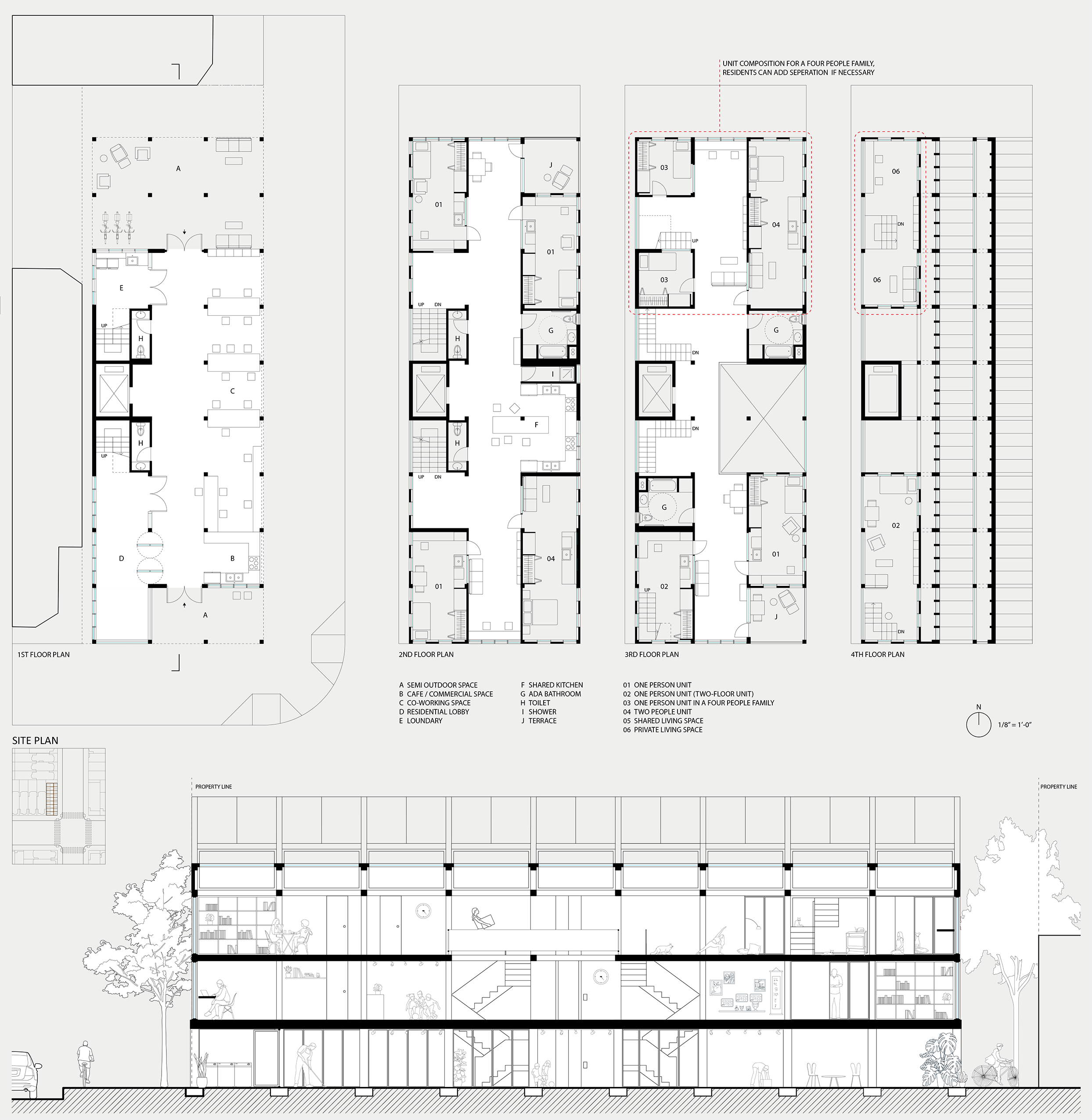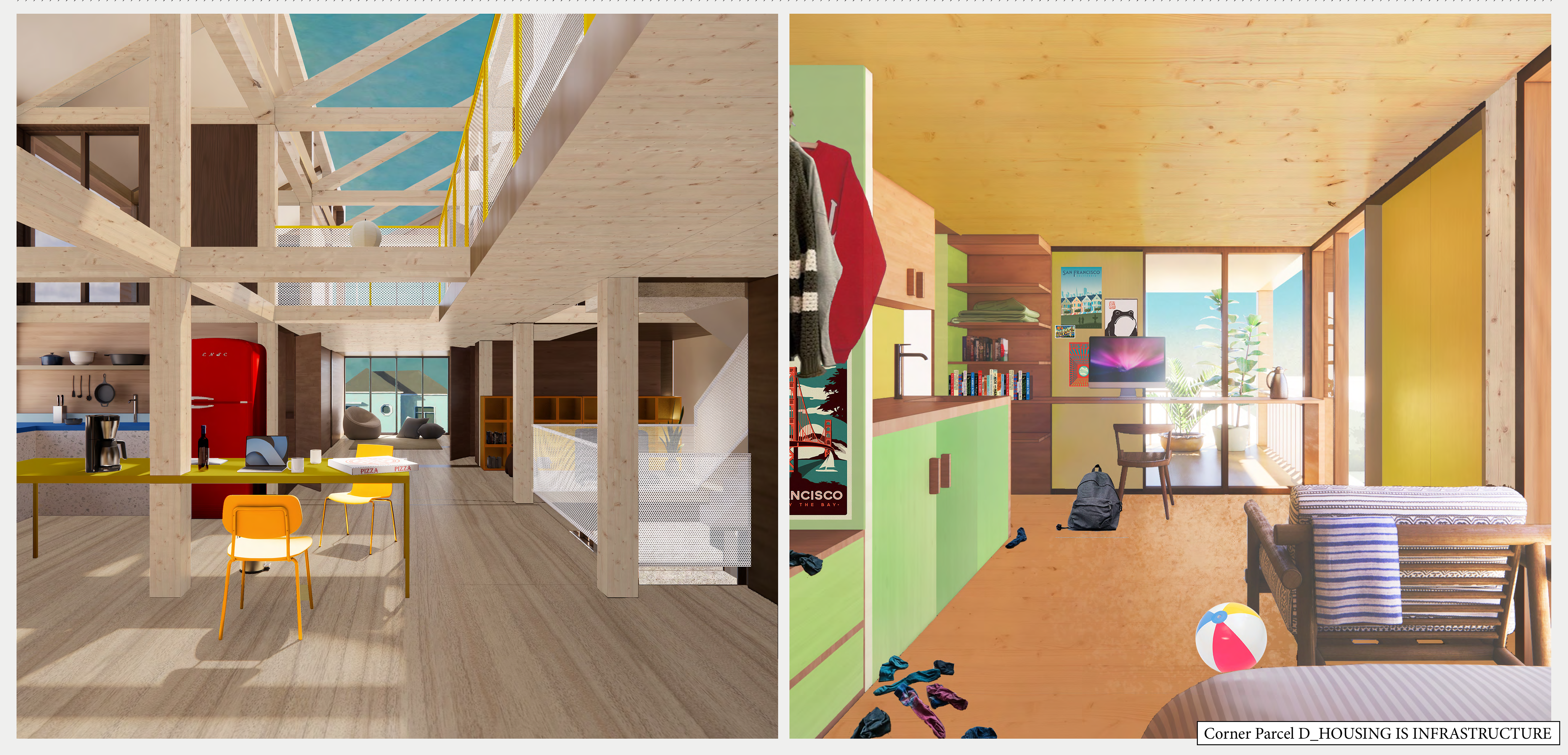Corner Parcel D - Housing is Infrastructure
The aim of this proposal is to address the housing crisis in San Francisco by introducing a universal housing structure that can be built economically and quickly adapted to different user needs and contexts. To achieve this goal, we propose that the government should own and build the structure on a large scale, while NGOs and NPOs can provide infills such as unit layouts and prefab furniture based on their research and communication with the local community.
The proposed CLT structure is based on a 9.33 ft x 9.33 ft grid and offers different types of spaces for households of one to five people, enabling residents to switch units within the same building as their needs change. The system also maximizes flexibility by minimizing the private sleeping areas and creating undefined shared spaces between units, allowing residents to occupy and reinterpret the space in different ways.
One of the key features of this contemporary co-housing design is the double-height shared kitchen and dining area located at the center of the building on the second floor. This space fosters a sense of community by bringing people together to cook and eat. It provides an opportunity for intergenerational interactions and helps integrate the aging population into society, potentially addressing other issues related to an aging society.
The first floor of the building includes a café and coworking space for the local community. The adaptability of the structure allows the commercial space to be easily redesigned to suit different contexts in the city.
In conclusion, this proposal offers a new architectural form that redefines what can be shared in a building and how a community can be constructed in a flexible and adaptable open system, with the potential to resolve the housing crisis in San Francisco.
Architect
Po-Yu Chung
